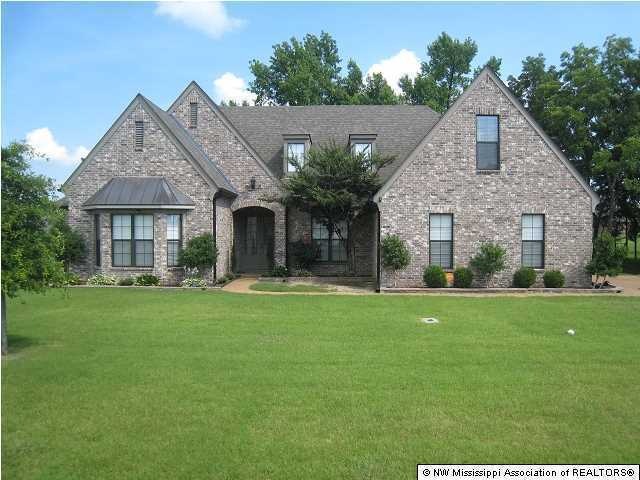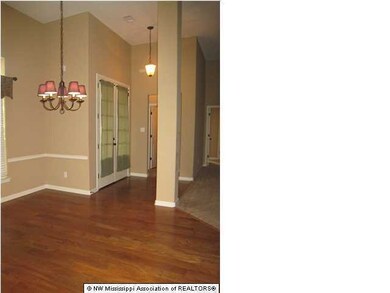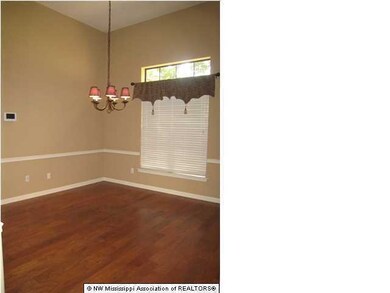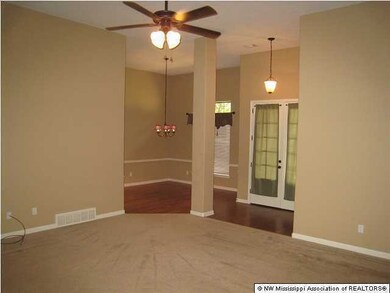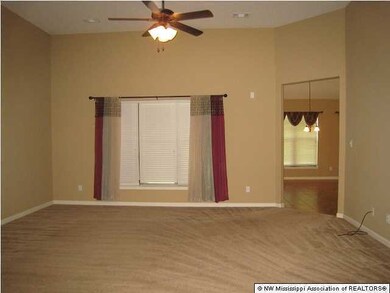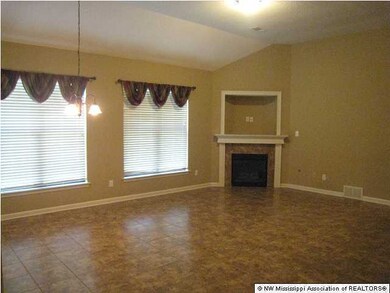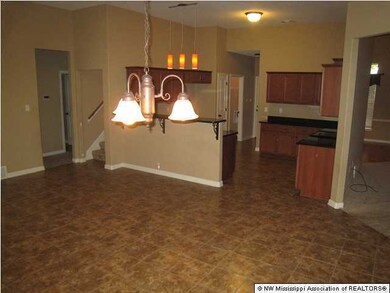
9121 Mitchell''S Corner Rd N Olive Branch, MS 38654
Lewisburg NeighborhoodHighlights
- Fireplace in Hearth Room
- Wooded Lot
- High Ceiling
- Lewisburg Elementary School Rated A-
- Hydromassage or Jetted Bathtub
- Combination Kitchen and Living
About This Home
As of September 2016PRICE REDUCED!!! Better than new! Beautiful 4 bedroom 3 bath downstairs with bonus up on 3/4 acre treed lot. Gorgeous double wooden door entry into home with formal dining room with beautiful hardwood floors open to the spacious great room. Large tiled hearth room with gas fireplace open to kitchen with large breakfast bar and granite countertops. Smooth cooktop and many cabinets for storage along with pantry and laundry room. Master bedroom is spacious and has 2 large walk-in closets. Master bath has tiled shower, jet tub and double sinks. 2 bedrooms on one side of the house and 2 on the other with both having their own full baths too. Bonus room is upstairs. Home offers a 3/4 acre lot with trees and a covered patio. Lewisburg school district. Make your appoin tment today. This will not last long.
Last Agent to Sell the Property
Dream Maker Realty License #S-48138 Listed on: 06/24/2016
Last Buyer's Agent
BILL MURDOCK
RE/MAX LEGACY
Home Details
Home Type
- Single Family
Est. Annual Taxes
- $2,175
Year Built
- Built in 2012
Lot Details
- 0.75 Acre Lot
- Wooded Lot
Parking
- 2 Car Garage
- Side Facing Garage
- Driveway
Home Design
- Brick Exterior Construction
- Slab Foundation
- Architectural Shingle Roof
Interior Spaces
- 2,895 Sq Ft Home
- High Ceiling
- Ceiling Fan
- Fireplace in Hearth Room
- Insulated Windows
- Combination Kitchen and Living
- Attic Floors
- Laundry Room
Kitchen
- Walk-In Pantry
- Electric Cooktop
- Microwave
- Dishwasher
- Granite Countertops
- Built-In or Custom Kitchen Cabinets
- Disposal
Flooring
- Carpet
- Laminate
- Tile
Bedrooms and Bathrooms
- 4 Bedrooms
- 3 Full Bathrooms
- Double Vanity
- Hydromassage or Jetted Bathtub
- Bathtub Includes Tile Surround
- Separate Shower
Outdoor Features
- Patio
Schools
- Lewisburg Elementary School
- Lewisburg Middle School
- Lewisburg High School
Utilities
- Multiple cooling system units
- Central Heating and Cooling System
- Natural Gas Connected
- Cable TV Available
Ownership History
Purchase Details
Home Financials for this Owner
Home Financials are based on the most recent Mortgage that was taken out on this home.Purchase Details
Home Financials for this Owner
Home Financials are based on the most recent Mortgage that was taken out on this home.Similar Homes in Olive Branch, MS
Home Values in the Area
Average Home Value in this Area
Purchase History
| Date | Type | Sale Price | Title Company |
|---|---|---|---|
| Warranty Deed | -- | Attorney | |
| Warranty Deed | -- | Memphis Title Company |
Mortgage History
| Date | Status | Loan Amount | Loan Type |
|---|---|---|---|
| Open | $233,500 | New Conventional | |
| Closed | $204,000 | No Value Available | |
| Previous Owner | $238,074 | New Conventional | |
| Previous Owner | $187,200 | Unknown |
Property History
| Date | Event | Price | Change | Sq Ft Price |
|---|---|---|---|---|
| 09/06/2016 09/06/16 | Sold | -- | -- | -- |
| 09/02/2016 09/02/16 | Pending | -- | -- | -- |
| 06/24/2016 06/24/16 | For Sale | $269,900 | +15.7% | $93 / Sq Ft |
| 02/02/2012 02/02/12 | Sold | -- | -- | -- |
| 01/06/2012 01/06/12 | Pending | -- | -- | -- |
| 11/26/2011 11/26/11 | For Sale | $233,315 | -- | $81 / Sq Ft |
Tax History Compared to Growth
Tax History
| Year | Tax Paid | Tax Assessment Tax Assessment Total Assessment is a certain percentage of the fair market value that is determined by local assessors to be the total taxable value of land and additions on the property. | Land | Improvement |
|---|---|---|---|---|
| 2024 | $2,175 | $24,511 | $3,200 | $21,311 |
| 2023 | $2,175 | $24,511 | $0 | $0 |
| 2022 | $1,994 | $22,714 | $3,200 | $19,514 |
| 2021 | $1,994 | $22,714 | $3,200 | $19,514 |
| 2020 | $1,836 | $21,152 | $3,200 | $17,952 |
| 2019 | $1,836 | $21,152 | $3,200 | $17,952 |
| 2017 | $1,678 | $35,692 | $19,446 | $16,246 |
| 2016 | $1,978 | $19,446 | $3,200 | $16,246 |
| 2015 | $1,978 | $35,692 | $19,446 | $16,246 |
| 2014 | $1,978 | $19,446 | $0 | $0 |
| 2013 | $366 | $19,446 | $0 | $0 |
Agents Affiliated with this Home
-
Kim Finney
K
Seller's Agent in 2016
Kim Finney
Dream Maker Realty
(662) 902-6319
13 in this area
66 Total Sales
-
B
Buyer's Agent in 2016
BILL MURDOCK
RE/MAX LEGACY
-
L
Buyer Co-Listing Agent in 2016
LISA UTTERBACK
RE/MAX LEGACY
-
Scott Poole

Seller's Agent in 2012
Scott Poole
Grant New Homes Llc Dba Grant & Co.
(901) 647-4686
23 in this area
97 Total Sales
Map
Source: MLS United
MLS Number: 2304357
APN: 2065151100002700
- 9105 Mitchells Corner Rd S
- 6279 Mississippi 305
- 6606 Mississippi 305
- Miller Plan at McElroy Farms
- Bentley Plan at McElroy Farms
- Rhodes Plan at McElroy Farms
- Ashmont Plan at McElroy Farms
- Bristol Plan at McElroy Farms
- Worthington Plan at McElroy Farms
- Huntington Plan at McElroy Farms
- Monroe Plan at McElroy Farms
- Remington Plan at McElroy Farms
- Willow Plan at McElroy Farms
- Huntley Plan at McElroy Farms
- Chestnut Plan at McElroy Farms
- Keystone Plan at McElroy Farms
- Townsend Plan at McElroy Farms
- Scottsdale Plan at McElroy Farms
- Albany Plan at McElroy Farms
- Arbor Plan at McElroy Farms
