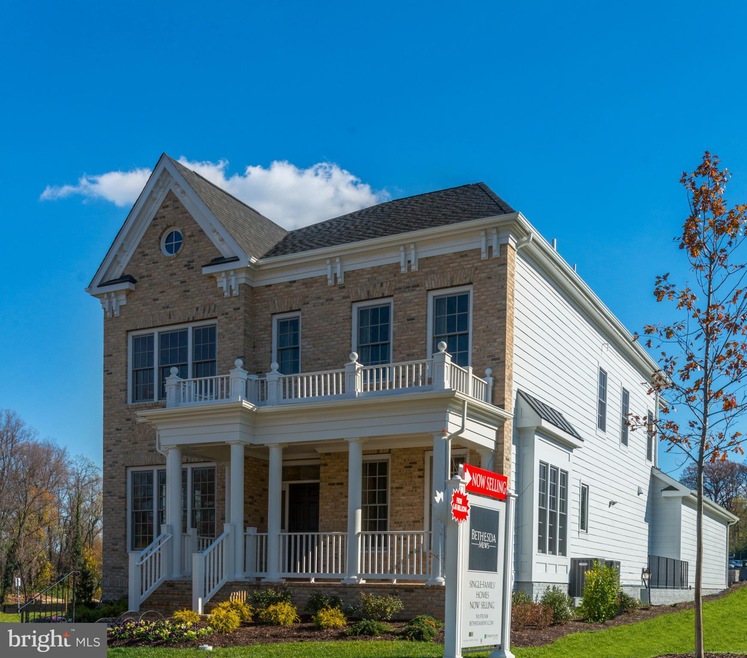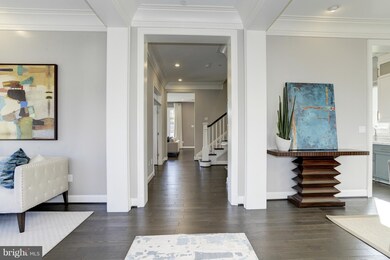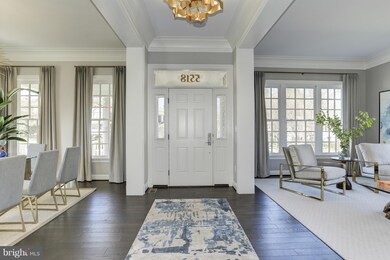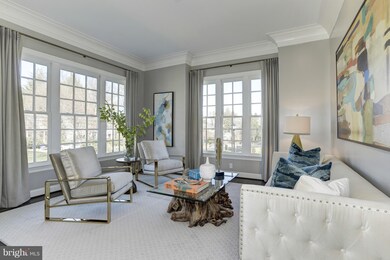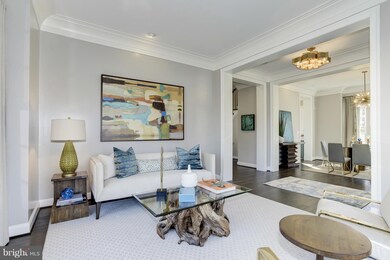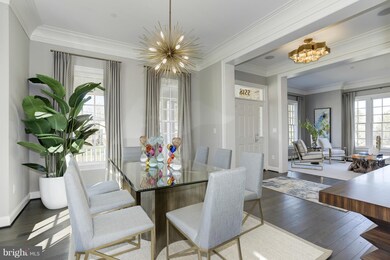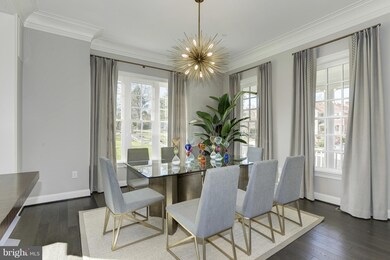
9121 Old Georgetown Rd Bethesda, MD 20814
Alta Vista NeighborhoodEstimated Value: $1,745,000 - $2,305,000
Highlights
- Newly Remodeled
- Eat-In Gourmet Kitchen
- Traditional Architecture
- Wyngate Elementary School Rated A
- Open Floorplan
- Wood Flooring
About This Home
As of August 2018MOVE-IN READY! Michael Harris Homes at Bethesda Mews offers an exciting NEW Single Family Home in Bethesda near NIH & DC. Pembrook modern design features luxury living space, Main Level Hardwood, well-appointed Kitchen with granite Island, Viking Appliances, Morning Room open to a spacious light-filled Family Room. Includes Lawn Care. LIMITED TIME: 50% off options. 60% Sold Out! Call/visit!
Last Agent to Sell the Property
Pam Wilcox
Northrop Realty Listed on: 03/02/2018

Home Details
Home Type
- Single Family
Est. Annual Taxes
- $21,677
Year Built
- Built in 2018 | Newly Remodeled
Lot Details
- 6,892 Sq Ft Lot
- Landscaped
- Property is in very good condition
HOA Fees
- $210 Monthly HOA Fees
Parking
- 2 Car Attached Garage
- Front Facing Garage
- Garage Door Opener
- Driveway
Home Design
- Traditional Architecture
- Brick Exterior Construction
- Shingle Roof
- HardiePlank Type
Interior Spaces
- Property has 3 Levels
- Open Floorplan
- Chair Railings
- Crown Molding
- Ceiling height of 9 feet or more
- Recessed Lighting
- Fireplace Mantel
- Gas Fireplace
- Double Pane Windows
- Low Emissivity Windows
- Vinyl Clad Windows
- Insulated Windows
- Window Screens
- Insulated Doors
- Mud Room
- Entrance Foyer
- Family Room
- Combination Kitchen and Living
- Dining Room
- Den
- Game Room
- Storage Room
- Utility Room
- Wood Flooring
- Attic
Kitchen
- Eat-In Gourmet Kitchen
- Breakfast Area or Nook
- Butlers Pantry
- Double Self-Cleaning Oven
- Cooktop
- Microwave
- Ice Maker
- Dishwasher
- Kitchen Island
- Upgraded Countertops
- Disposal
Bedrooms and Bathrooms
- 5 Bedrooms
- En-Suite Primary Bedroom
- En-Suite Bathroom
- 4.5 Bathrooms
Laundry
- Laundry Room
- Washer and Dryer Hookup
Partially Finished Basement
- Walk-Up Access
- Connecting Stairway
- Exterior Basement Entry
- Sump Pump
- Space For Rooms
- Rough-In Basement Bathroom
Home Security
- Carbon Monoxide Detectors
- Fire and Smoke Detector
- Fire Sprinkler System
Eco-Friendly Details
- Energy-Efficient Appliances
- Energy-Efficient Construction
- Energy-Efficient HVAC
- Energy-Efficient Lighting
Outdoor Features
- Balcony
Utilities
- Forced Air Zoned Heating and Cooling System
- Heat Pump System
- Vented Exhaust Fan
- Programmable Thermostat
- 60 Gallon+ Electric Water Heater
Listing and Financial Details
- Home warranty included in the sale of the property
- Tax Lot 6B
- $1,820 Front Foot Fee per year
Community Details
Overview
- Association fees include lawn care front, lawn care rear, lawn maintenance
- $2,000 Other One-Time Fees
- Built by MICHAEL HARRIS HOMES
- Bethesda Mews Subdivision, Pembrook Floorplan
Amenities
- Common Area
Recreation
- Jogging Path
Ownership History
Purchase Details
Home Financials for this Owner
Home Financials are based on the most recent Mortgage that was taken out on this home.Similar Homes in Bethesda, MD
Home Values in the Area
Average Home Value in this Area
Purchase History
| Date | Buyer | Sale Price | Title Company |
|---|---|---|---|
| Wu Yinghong | $1,480,000 | Fidelity National Title Ins |
Property History
| Date | Event | Price | Change | Sq Ft Price |
|---|---|---|---|---|
| 08/28/2018 08/28/18 | Sold | $1,480,000 | -6.8% | $315 / Sq Ft |
| 04/22/2018 04/22/18 | Price Changed | $1,587,290 | +7.3% | $338 / Sq Ft |
| 03/07/2018 03/07/18 | Price Changed | $1,479,194 | +9.6% | $315 / Sq Ft |
| 03/02/2018 03/02/18 | For Sale | $1,349,900 | -- | $287 / Sq Ft |
Tax History Compared to Growth
Tax History
| Year | Tax Paid | Tax Assessment Tax Assessment Total Assessment is a certain percentage of the fair market value that is determined by local assessors to be the total taxable value of land and additions on the property. | Land | Improvement |
|---|---|---|---|---|
| 2024 | $21,677 | $1,819,500 | $396,900 | $1,422,600 |
| 2023 | $20,168 | $1,749,400 | $0 | $0 |
| 2022 | $18,492 | $1,679,300 | $0 | $0 |
| 2021 | $17,565 | $1,609,200 | $378,000 | $1,231,200 |
| 2020 | $17,543 | $1,609,200 | $378,000 | $1,231,200 |
| 2019 | $17,503 | $1,609,200 | $378,000 | $1,231,200 |
| 2018 | $4,176 | $378,000 | $378,000 | $0 |
| 2017 | $4,348 | $378,000 | $0 | $0 |
| 2016 | -- | $378,000 | $0 | $0 |
| 2015 | -- | $0 | $0 | $0 |
Agents Affiliated with this Home
-

Seller's Agent in 2018
Pam Wilcox
Creig Northrop Team of Long & Foster
(443) 864-6689
-
Creig Northrop

Seller Co-Listing Agent in 2018
Creig Northrop
Creig Northrop Team of Long & Foster
(410) 884-8354
549 Total Sales
-
datacorrect BrightMLS
d
Buyer's Agent in 2018
datacorrect BrightMLS
Non Subscribing Office
Map
Source: Bright MLS
MLS Number: 1000227588
APN: 07-03741956
- 5345 Camberley Ave
- 5511 Alta Vista Rd
- 9309 Old Georgetown Rd
- 5805 Conway Rd
- 5501 Spruce Tree Ave
- 9404 Spruce Tree Cir
- 8916 Oneida Ln
- 8908 Mohawk Ln
- 8903 Hempstead Ave
- 5814 Johnson Ave
- 5514 Greentree Rd
- 5512 Greentree Rd
- 5206 Danbury Rd
- 9504 Kingsley Ave
- 9541 Wildoak Dr
- 5912 Johnson Ave
- 9504 Old Georgetown Rd
- 9019 Lindale Dr
- 5420 Linden Ct
- 9603 Montgomery Dr
- 9121 Old Georgetown Rd
- 9123 Old Georgetown Rd
- 5342 Camberley Ave
- 9119 Old Georgetown Rd
- 5344 Camberley Ave
- 5338 Camberley Ave
- 9125 Old Georgetown Rd
- 9117 Old Georgetown Rd
- 5520 Alta Vista Rd
- 9127 Old Georgetown Rd
- 5518 Alta Vista Rd
- 5336 Camberley Ave
- 9113 Old Georgetown Rd
- 9111 Old Georgetown Rd
- 5337 Camberley Ave
- 9112 Old Georgetown Rd
- 5341 Camberley Ave
- 9114 Old Georgetown Rd
- 5600 Alta Vista Rd
- 5512 Alta Vista Rd
