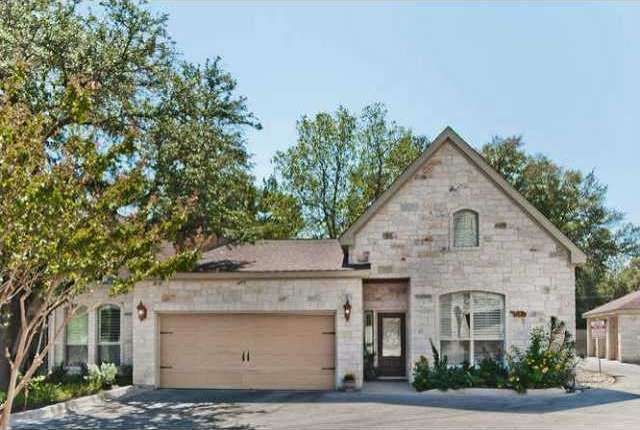
9122 Balcones Club Dr Unit 4 Austin, TX 78750
Bull Creek NeighborhoodHighlights
- Living Room with Fireplace
- Wood Flooring
- High Ceiling
- Spicewood Elementary School Rated A
- End Unit
- Covered patio or porch
About This Home
As of February 2023Golfing community,upscale features,European imported granite,mahogany floors, travertine tile in baths,beautiful built in Aspenwood cabinets throughout including special office room.Attached 2 car garage plus a golf cart garage owned by each unit.Vaulted crown molded over 20 ft high ceilings,spa bath w Jacuzzi, Huge shower. Owner added $7,000 premium Plantation shutters,spacious end unit #4 with total privacy,no noise.Natural stone fireplace
Property Details
Home Type
- Condominium
Est. Annual Taxes
- $5,834
Year Built
- 2008
HOA Fees
- $300 Monthly HOA Fees
Parking
- Attached Garage
Home Design
- Slab Foundation
- Composition Shingle Roof
Interior Spaces
- 1,970 Sq Ft Home
- 1-Story Property
- Coffered Ceiling
- High Ceiling
- Window Treatments
- Living Room with Fireplace
Flooring
- Wood
- Carpet
Bedrooms and Bathrooms
- 2 Main Level Bedrooms
- Walk-In Closet
- In-Law or Guest Suite
- 2 Full Bathrooms
Utilities
- Central Heating
- Heat Pump System
- Electricity To Lot Line
Additional Features
- Covered patio or porch
- End Unit
Community Details
- Association fees include common area maintenance, common insurance, exterior maintenance, landscaping, water fees
Listing and Financial Details
- 2% Total Tax Rate
Ownership History
Purchase Details
Home Financials for this Owner
Home Financials are based on the most recent Mortgage that was taken out on this home.Purchase Details
Home Financials for this Owner
Home Financials are based on the most recent Mortgage that was taken out on this home.Purchase Details
Home Financials for this Owner
Home Financials are based on the most recent Mortgage that was taken out on this home.Purchase Details
Map
Similar Homes in Austin, TX
Home Values in the Area
Average Home Value in this Area
Purchase History
| Date | Type | Sale Price | Title Company |
|---|---|---|---|
| Deed | -- | Austin Title Company | |
| Warranty Deed | -- | None Available | |
| Warranty Deed | -- | None Available | |
| Warranty Deed | -- | Independence Title Co |
Mortgage History
| Date | Status | Loan Amount | Loan Type |
|---|---|---|---|
| Open | $320,000 | New Conventional | |
| Previous Owner | $248,850 | New Conventional |
Property History
| Date | Event | Price | Change | Sq Ft Price |
|---|---|---|---|---|
| 02/22/2023 02/22/23 | Sold | -- | -- | -- |
| 01/19/2023 01/19/23 | Pending | -- | -- | -- |
| 01/03/2023 01/03/23 | Price Changed | $495,000 | -7.5% | $251 / Sq Ft |
| 12/06/2022 12/06/22 | Price Changed | $535,000 | -2.7% | $272 / Sq Ft |
| 11/21/2022 11/21/22 | Price Changed | $549,900 | -4.4% | $279 / Sq Ft |
| 11/21/2022 11/21/22 | For Sale | $575,000 | +71.2% | $292 / Sq Ft |
| 12/18/2018 12/18/18 | Sold | -- | -- | -- |
| 12/01/2018 12/01/18 | Pending | -- | -- | -- |
| 11/20/2018 11/20/18 | For Sale | $335,900 | +18.5% | $171 / Sq Ft |
| 12/27/2012 12/27/12 | Sold | -- | -- | -- |
| 12/03/2012 12/03/12 | Pending | -- | -- | -- |
| 12/03/2012 12/03/12 | For Sale | $283,500 | -- | $144 / Sq Ft |
Tax History
| Year | Tax Paid | Tax Assessment Tax Assessment Total Assessment is a certain percentage of the fair market value that is determined by local assessors to be the total taxable value of land and additions on the property. | Land | Improvement |
|---|---|---|---|---|
| 2023 | $5,834 | $320,852 | $33,396 | $287,456 |
| 2022 | $6,548 | $320,852 | $33,396 | $287,456 |
| 2021 | $7,578 | $345,684 | $33,396 | $312,288 |
| 2020 | $7,141 | $325,000 | $33,396 | $291,604 |
| 2018 | $7,420 | $327,576 | $33,396 | $294,180 |
| 2017 | $7,636 | $330,808 | $33,396 | $297,412 |
| 2016 | $7,495 | $324,609 | $33,396 | $300,647 |
| 2015 | $4,364 | $295,099 | $33,396 | $303,878 |
| 2014 | $4,364 | $268,272 | $33,396 | $234,876 |
Source: Unlock MLS (Austin Board of REALTORS®)
MLS Number: 2727708
APN: 756491
- 11903 Brookwood Cir
- 11809 Brookwood Rd
- 11906 Brookwood Cir
- 9707 Anderson Mill Rd Unit 24
- 9707 Anderson Mill Rd Unit 31
- 9401 Cedar Crest Dr
- 8915 Fairway Hill Dr
- 11906 Arch Hill Dr
- 13604 Caldwell Dr Unit 72
- 9421 Spring Hollow Dr
- 9512 Eddystone St
- 11408 Spicewood Pkwy
- 8719 Crest Ridge Cir
- 11903 Swan Dr
- 9228 Limoncillo Dr
- 12502 Shasta Ln
- 9001 Bubbling Springs Trail
- 12307 Abney Dr
- 10104 Missel Thrush Dr
- 11910 Nene Dr
