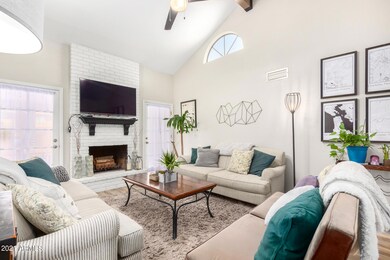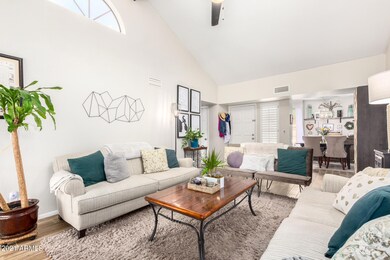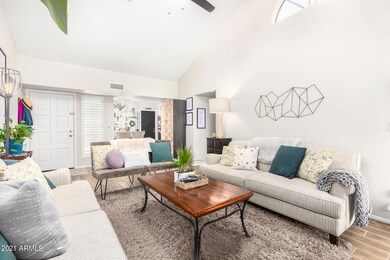
9122 E Evans Dr Scottsdale, AZ 85260
Horizons NeighborhoodHighlights
- 1 Fireplace
- Community Pool
- Tile Flooring
- Redfield Elementary School Rated A
- No Interior Steps
- Central Air
About This Home
As of December 2021Welcome home..... this spacious 2BR/2BA single level town home with attached 2-car garage is renovated with designer touches and ready for move in. Kitchen renovations include new white cabinetry, quartz countertops, stainless steel appliances, wood paneling surrounding the recessed lighting and custom shelves. Bathrooms are also fully renovated with new cabinetry and new countertops; master bath offers a tiled walk in shower. Plank wood tile flooring throughout the home. Wood-burning fireplace. Custom beam lines the vaulted ceiling in the living room. Exterior features include an expensive backyard with covered patio and front courtyard sitting area. Community boast open green ways and 2 community pools. This home is truly a must see. Set an appointment to view today. * Note: homeowners association maintains the front yard and is in the process of over seeding the front yard grass. Green grass will return in approximately 30 days.*
**Location, location, location easy 101 freeway access, close to shopping, dining and entertainment.**
Last Agent to Sell the Property
West USA Realty License #SA535495000 Listed on: 10/11/2021

Townhouse Details
Home Type
- Townhome
Est. Annual Taxes
- $1,276
Year Built
- Built in 1986
Lot Details
- 4,008 Sq Ft Lot
- Two or More Common Walls
- Block Wall Fence
- Grass Covered Lot
HOA Fees
- $130 Monthly HOA Fees
Parking
- 2 Car Garage
- Garage Door Opener
Home Design
- Wood Frame Construction
- Composition Roof
- Built-Up Roof
- Stucco
Interior Spaces
- 1,097 Sq Ft Home
- 1-Story Property
- Ceiling Fan
- 1 Fireplace
- Tile Flooring
Kitchen
- Electric Cooktop
- <<builtInMicrowave>>
Bedrooms and Bathrooms
- 2 Bedrooms
- Remodeled Bathroom
- 2 Bathrooms
Accessible Home Design
- No Interior Steps
Schools
- Redfield Elementary School
- Desert Canyon Middle School
- Desert Mountain High School
Utilities
- Central Air
- Heating Available
- High Speed Internet
- Cable TV Available
Listing and Financial Details
- Tax Lot 295
- Assessor Parcel Number 217-15-316
Community Details
Overview
- Association fees include insurance, ground maintenance
- City Property Mgt. Association, Phone Number (602) 437-4777
- Scottsdale Vista North Subdivision
Recreation
- Community Pool
- Community Spa
Ownership History
Purchase Details
Home Financials for this Owner
Home Financials are based on the most recent Mortgage that was taken out on this home.Purchase Details
Home Financials for this Owner
Home Financials are based on the most recent Mortgage that was taken out on this home.Purchase Details
Home Financials for this Owner
Home Financials are based on the most recent Mortgage that was taken out on this home.Purchase Details
Purchase Details
Home Financials for this Owner
Home Financials are based on the most recent Mortgage that was taken out on this home.Purchase Details
Purchase Details
Home Financials for this Owner
Home Financials are based on the most recent Mortgage that was taken out on this home.Purchase Details
Purchase Details
Home Financials for this Owner
Home Financials are based on the most recent Mortgage that was taken out on this home.Purchase Details
Home Financials for this Owner
Home Financials are based on the most recent Mortgage that was taken out on this home.Similar Homes in Scottsdale, AZ
Home Values in the Area
Average Home Value in this Area
Purchase History
| Date | Type | Sale Price | Title Company |
|---|---|---|---|
| Interfamily Deed Transfer | -- | Equity Title Agency Inc | |
| Warranty Deed | $441,025 | Equity Title Agency Inc | |
| Warranty Deed | $270,000 | Reliant Title Agency Llc | |
| Interfamily Deed Transfer | -- | None Available | |
| Interfamily Deed Transfer | -- | First American Title Ins Co | |
| Interfamily Deed Transfer | -- | None Available | |
| Interfamily Deed Transfer | -- | First American Title Ins Co | |
| Interfamily Deed Transfer | -- | First American Title Ins Co | |
| Special Warranty Deed | -- | None Available | |
| Interfamily Deed Transfer | -- | None Available | |
| Warranty Deed | $167,000 | Capital Title Agency Inc | |
| Warranty Deed | $135,000 | Chicago Title Insurance Co |
Mortgage History
| Date | Status | Loan Amount | Loan Type |
|---|---|---|---|
| Open | $374,440 | FHA | |
| Closed | $374,440 | No Value Available | |
| Previous Owner | $260,000 | New Conventional | |
| Previous Owner | $256,500 | New Conventional | |
| Previous Owner | $101,300 | New Conventional | |
| Previous Owner | $105,000 | New Conventional | |
| Previous Owner | $115,000 | New Conventional | |
| Previous Owner | $121,500 | New Conventional |
Property History
| Date | Event | Price | Change | Sq Ft Price |
|---|---|---|---|---|
| 12/06/2021 12/06/21 | Sold | $441,025 | +0.7% | $402 / Sq Ft |
| 10/13/2021 10/13/21 | Pending | -- | -- | -- |
| 10/07/2021 10/07/21 | For Sale | $438,000 | +62.2% | $399 / Sq Ft |
| 10/16/2018 10/16/18 | Sold | $270,000 | -1.8% | $246 / Sq Ft |
| 09/03/2018 09/03/18 | Price Changed | $274,900 | -3.5% | $251 / Sq Ft |
| 08/26/2018 08/26/18 | Price Changed | $284,900 | -4.7% | $260 / Sq Ft |
| 08/01/2018 08/01/18 | For Sale | $298,900 | -- | $272 / Sq Ft |
Tax History Compared to Growth
Tax History
| Year | Tax Paid | Tax Assessment Tax Assessment Total Assessment is a certain percentage of the fair market value that is determined by local assessors to be the total taxable value of land and additions on the property. | Land | Improvement |
|---|---|---|---|---|
| 2025 | $1,156 | $21,918 | -- | -- |
| 2024 | $1,234 | $20,874 | -- | -- |
| 2023 | $1,234 | $32,710 | $6,540 | $26,170 |
| 2022 | $1,177 | $25,610 | $5,120 | $20,490 |
| 2021 | $1,276 | $23,800 | $4,760 | $19,040 |
| 2020 | $1,264 | $22,850 | $4,570 | $18,280 |
| 2019 | $1,228 | $20,750 | $4,150 | $16,600 |
| 2018 | $1,383 | $20,650 | $4,130 | $16,520 |
| 2017 | $1,325 | $18,000 | $3,600 | $14,400 |
| 2016 | $1,300 | $17,150 | $3,430 | $13,720 |
| 2015 | $1,238 | $15,200 | $3,040 | $12,160 |
Agents Affiliated with this Home
-
Angela Wipperfurth

Seller's Agent in 2021
Angela Wipperfurth
West USA Realty
(602) 525-6410
3 in this area
93 Total Sales
-
Chad Saunders

Buyer's Agent in 2021
Chad Saunders
My Home Group
(602) 832-9325
1 in this area
89 Total Sales
-
Kenny Knight
K
Seller's Agent in 2018
Kenny Knight
Coldwell Banker Realty
(602) 568-5606
5 Total Sales
-
Marisa Martin
M
Buyer's Agent in 2018
Marisa Martin
HomeSmart
(602) 791-0750
5 Total Sales
Map
Source: Arizona Regional Multiple Listing Service (ARMLS)
MLS Number: 6303993
APN: 217-15-316
- 9100 E Raintree Dr Unit 239
- 9039 E Winchcomb Dr
- 9141 E Gelding Dr
- 9034 E Helm Dr
- 14826 N 92nd Place
- 9332 E Raintree Dr Unit 140
- 9264 E Hillery Way
- 8826 E Palm Ridge Dr
- 14145 N 92nd St Unit 2046
- 9248 E Blanche Dr
- 9296 E Karen Dr
- 9121 E Karen Dr
- 9455 E Raintree Dr Unit 1025
- 8879 E Friess Dr
- 15285 N 92nd Place
- 14000 N 94th St Unit 2187
- 14000 N 94th St Unit 1129
- 14000 N 94th St Unit 3198
- 14000 N 94th St Unit 3190
- 9014 E Sharon Dr






