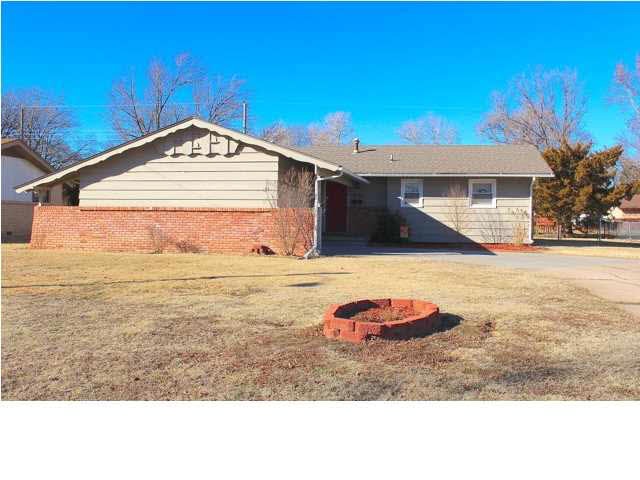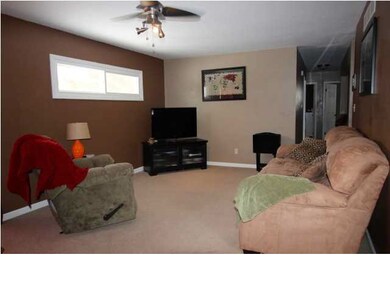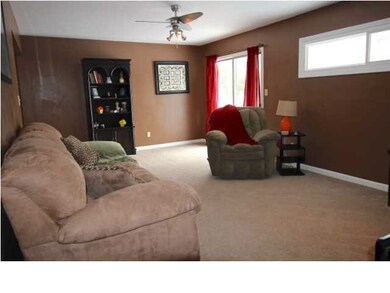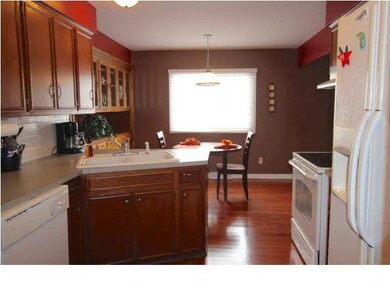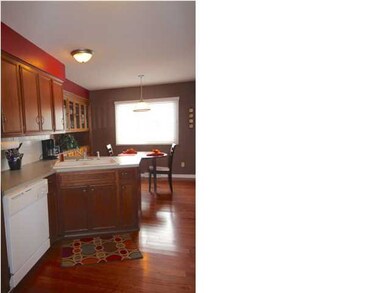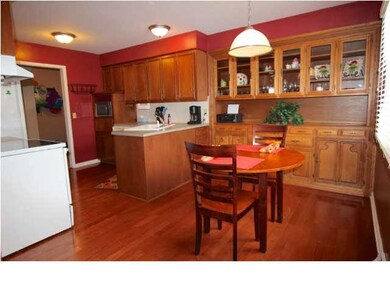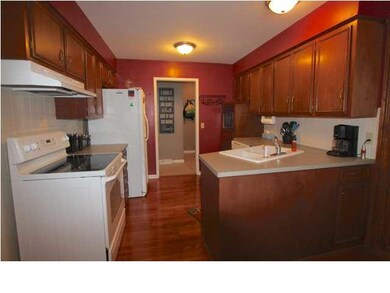
9122 W Birch Ln Wichita, KS 67212
Westlink NeighborhoodEstimated Value: $210,000 - $216,720
Highlights
- Deck
- Wood Flooring
- 2 Car Attached Garage
- Ranch Style House
- Home Office
- Oversized Parking
About This Home
As of April 2014Sharp and updated ranch home features spacious living areas, finished basement, fenced yard and newer vinyl windows. This home has great street appeal with the side-load garage also includes a tiled foyer area. The open floor plan features a large living room and formal and/or informal dining areas with a built-in hutch for buffet serving and extra storage. The kitchen is open to the dining area and offers good counter and cabinet space with an angled sink/counter bar, and wood floors throughout the kitchen and dining area. The living room features high windows which are great for furniture placement, and a patio door to the deck and backyard. The master suite has room for large furniture and includes good closet space, and an updated half-bathroom. Bedrooms 2 and 3 are roomy, and include good closet space and natural light. The main floor full bathroom includes a 6' vanity, tub/shower with tile surround, and there is great built-in storage in the hallway for easy access to the bedrooms and bathrooms. The finished basement has lots of finished and unfinished space. The family room is 22'5" x 12'5" with an adjacent unfinished room (20" x 12'6") that would make an awesome recreation room, media room, workout area or playroom. There is another finished room in the basement that does not have a D/L window, but is set up for a bedroom with a closet. The basement also includes another updated bathroom with a tile floor and built-in shelving. Even with all of these rooms, there is also a huge mechanical, laundry and storage room. The backyard features a deck, fenced yard and plenty of space for outdoor enjoyment with your family and friends.
Last Agent to Sell the Property
Berkshire Hathaway PenFed Realty License #00049306 Listed on: 03/03/2014
Home Details
Home Type
- Single Family
Est. Annual Taxes
- $1,570
Year Built
- Built in 1958
Lot Details
- 10,440 Sq Ft Lot
- Chain Link Fence
Home Design
- Ranch Style House
- Brick or Stone Mason
- Frame Construction
- Composition Roof
Interior Spaces
- Ceiling Fan
- Window Treatments
- Family Room
- Open Floorplan
- Home Office
- Wood Flooring
- Storm Windows
Kitchen
- Oven or Range
- Electric Cooktop
- Range Hood
- Microwave
- Dishwasher
- Disposal
Bedrooms and Bathrooms
- 3 Bedrooms
- En-Suite Primary Bedroom
Finished Basement
- Basement Fills Entire Space Under The House
- Finished Basement Bathroom
- Laundry in Basement
- Basement Storage
Parking
- 2 Car Attached Garage
- Oversized Parking
- Side Facing Garage
- Garage Door Opener
Outdoor Features
- Deck
- Rain Gutters
Schools
- Mccollom Elementary School
- Wilbur Middle School
- Northwest High School
Utilities
- Forced Air Heating and Cooling System
- Heating System Uses Gas
Community Details
- Westlink Subdivision
Ownership History
Purchase Details
Home Financials for this Owner
Home Financials are based on the most recent Mortgage that was taken out on this home.Purchase Details
Purchase Details
Home Financials for this Owner
Home Financials are based on the most recent Mortgage that was taken out on this home.Similar Homes in Wichita, KS
Home Values in the Area
Average Home Value in this Area
Purchase History
| Date | Buyer | Sale Price | Title Company |
|---|---|---|---|
| Bryant Mark A | -- | Security 1St Title | |
| Wilbanks Lori A | -- | Security 1St Title | |
| Littleton Heather | -- | None Available |
Mortgage History
| Date | Status | Borrower | Loan Amount |
|---|---|---|---|
| Open | Bryant Mark A | $45,000 | |
| Open | Bryant Mark A | $121,600 | |
| Previous Owner | Littleton Heather | $95,250 |
Property History
| Date | Event | Price | Change | Sq Ft Price |
|---|---|---|---|---|
| 04/25/2014 04/25/14 | Sold | -- | -- | -- |
| 03/27/2014 03/27/14 | Pending | -- | -- | -- |
| 03/03/2014 03/03/14 | For Sale | $128,000 | -- | $88 / Sq Ft |
Tax History Compared to Growth
Tax History
| Year | Tax Paid | Tax Assessment Tax Assessment Total Assessment is a certain percentage of the fair market value that is determined by local assessors to be the total taxable value of land and additions on the property. | Land | Improvement |
|---|---|---|---|---|
| 2023 | $2,561 | $21,299 | $2,473 | $18,826 |
| 2022 | $2,135 | $19,574 | $2,335 | $17,239 |
| 2021 | $2,087 | $18,297 | $2,335 | $15,962 |
| 2020 | $1,993 | $17,423 | $2,335 | $15,088 |
| 2019 | $1,829 | $15,986 | $2,335 | $13,651 |
| 2018 | $1,778 | $15,514 | $1,656 | $13,858 |
| 2017 | $1,677 | $0 | $0 | $0 |
| 2016 | $1,660 | $0 | $0 | $0 |
| 2015 | $1,565 | $0 | $0 | $0 |
| 2014 | $1,533 | $0 | $0 | $0 |
Agents Affiliated with this Home
-
Ginette Huelsman

Seller's Agent in 2014
Ginette Huelsman
Berkshire Hathaway PenFed Realty
(316) 448-1026
2 in this area
135 Total Sales
-
Judy Bias

Buyer's Agent in 2014
Judy Bias
Keller Williams Signature Partners, LLC
(316) 619-3734
276 Total Sales
Map
Source: South Central Kansas MLS
MLS Number: 363791
APN: 134-17-0-42-07-020.00
- 1044 N Murray Ct
- 9115 N Murray Ct
- 811 N Westlink Ave
- 937 N Robin Rd
- 9710 W Hickory Ln
- 9625 W Birch Ln
- 1111 N Peterson Ave
- 9808 W Hickory Ln
- 9701 W Harvest Ln
- 811 N Maus Ln
- 9748 W 10th Ct N
- 1269 N Wood Ave
- 9326 W Hardtner Ave
- 8116 W Bekemeyer St
- 1126 N Crestline Cir
- 1324 N Valleyview St
- 1134 N Denene St
- 9822 W Hardtner Ave
- 9315 W Thurman St
- 846 N Maize Rd
- 9122 W Birch Ln
- 9200 W Birch Ln
- 9112 W Birch Ln
- 9121 W Hickory Ln
- 9210 W Birch Ln
- 9121 W Birch Ln
- 9111 W Hickory Ln
- 9201 W Birch Ln
- 9100 W Birch Ln
- 9211 W Hickory Ln
- 9115 W Birch Ln
- 9220 W Birch Ln
- 9101 W Hickory Ln
- 9211 W Birch Ln
- 9219 W Hickory Ln
- 9101 W Birch Ln
- 9219 W Birch Ln
- 9120 W Murdock St
- 9200 W Murdock St
- 9122 W Hickory Ln
