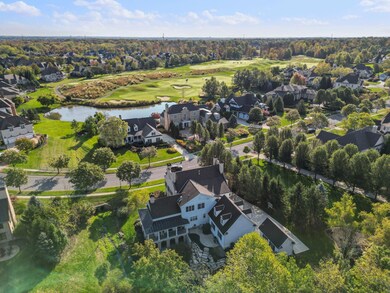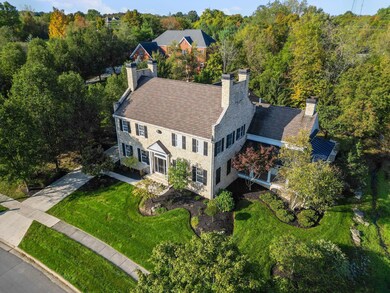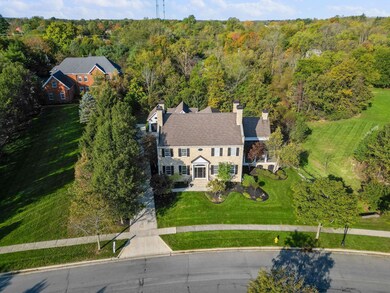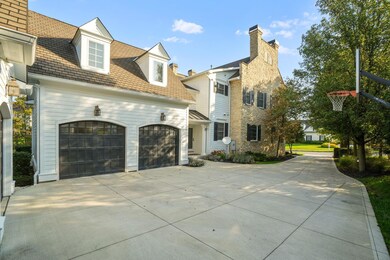
9123 Tartan Fields Dr Dublin, OH 43017
Highlights
- Golf Club
- Fitness Center
- Wooded Lot
- Eli Pinney Elementary School Rated A+
- Deck
- Whirlpool Bathtub
About This Home
As of November 2024Step into luxury in this exquisite custom-built home featuring a wraparound porch and striking elevation with 3 car garage. The grand foyer leads to a music room w/ fireplace, formal dining room w/custom cabinetry & fireplace, a refined office with built-ins. The updated kitchen boasts quartz countertops, abundant cabinetry, and walk-in butler's pantry. Relax in the great room w/a fireplace or the primary suite with a sitting area, fireplace, and spa-like bath. The walkout lower level includes a wine room, theater, bedroom, full bath, and custom bar. View the outdoor fireplace, landscaping and patio from the wrap around porch. All just down the street from The Club at Tartan Fields with a first class golf course, pool, tennis, club house, gym and pickleball courts. Over $280k in updates
Last Agent to Sell the Property
RE/MAX Town Center License #2001004167 Listed on: 10/21/2024

Home Details
Home Type
- Single Family
Est. Annual Taxes
- $21,633
Year Built
- Built in 2004
Lot Details
- 0.35 Acre Lot
- Wooded Lot
HOA Fees
- $100 Monthly HOA Fees
Parking
- 3 Car Attached Garage
- Side or Rear Entrance to Parking
Home Design
- Stucco Exterior
- Stone Exterior Construction
Interior Spaces
- 7,428 Sq Ft Home
- 2-Story Property
- Insulated Windows
- Great Room
- Family Room
- Bonus Room
- Basement
- Recreation or Family Area in Basement
- Laundry on main level
Kitchen
- Gas Range
- Microwave
- Dishwasher
Flooring
- Carpet
- Ceramic Tile
Bedrooms and Bathrooms
- Whirlpool Bathtub
Outdoor Features
- Deck
- Patio
Utilities
- Humidifier
- Forced Air Heating and Cooling System
- Heating System Uses Gas
Listing and Financial Details
- Assessor Parcel Number 17-0015003-0220
Community Details
Overview
- Association Phone (614) 939-8600
- Ohio Equities HOA
Recreation
- Golf Club
- Tennis Courts
- Fitness Center
- Community Pool
- Park
Ownership History
Purchase Details
Home Financials for this Owner
Home Financials are based on the most recent Mortgage that was taken out on this home.Purchase Details
Home Financials for this Owner
Home Financials are based on the most recent Mortgage that was taken out on this home.Purchase Details
Home Financials for this Owner
Home Financials are based on the most recent Mortgage that was taken out on this home.Purchase Details
Home Financials for this Owner
Home Financials are based on the most recent Mortgage that was taken out on this home.Similar Homes in Dublin, OH
Home Values in the Area
Average Home Value in this Area
Purchase History
| Date | Type | Sale Price | Title Company |
|---|---|---|---|
| Warranty Deed | $1,600,000 | None Listed On Document | |
| Warranty Deed | $1,600,000 | None Listed On Document | |
| Quit Claim Deed | -- | None Listed On Document | |
| Survivorship Deed | $999,900 | -- | |
| Warranty Deed | $101,800 | Stewart Title Agency Of Colu |
Mortgage History
| Date | Status | Loan Amount | Loan Type |
|---|---|---|---|
| Open | $566,000 | New Conventional | |
| Closed | $566,000 | New Conventional | |
| Previous Owner | $285,000 | Credit Line Revolving | |
| Previous Owner | $650,000 | New Conventional | |
| Previous Owner | $750,000 | Construction | |
| Previous Owner | $333,000 | Purchase Money Mortgage | |
| Previous Owner | $150,000 | Credit Line Revolving | |
| Previous Owner | $545,000 | Unknown | |
| Previous Owner | $83,000 | Purchase Money Mortgage | |
| Closed | $250,000 | No Value Available |
Property History
| Date | Event | Price | Change | Sq Ft Price |
|---|---|---|---|---|
| 03/27/2025 03/27/25 | Off Market | $900,000 | -- | -- |
| 11/20/2024 11/20/24 | Sold | $1,599,999 | +0.6% | $215 / Sq Ft |
| 10/21/2024 10/21/24 | For Sale | $1,589,999 | +76.7% | $214 / Sq Ft |
| 08/28/2015 08/28/15 | Sold | $900,000 | -24.7% | $121 / Sq Ft |
| 07/29/2015 07/29/15 | Pending | -- | -- | -- |
| 08/28/2014 08/28/14 | For Sale | $1,195,000 | -- | $161 / Sq Ft |
Tax History Compared to Growth
Tax History
| Year | Tax Paid | Tax Assessment Tax Assessment Total Assessment is a certain percentage of the fair market value that is determined by local assessors to be the total taxable value of land and additions on the property. | Land | Improvement |
|---|---|---|---|---|
| 2024 | $22,070 | $360,310 | $47,580 | $312,730 |
| 2023 | $22,070 | $360,310 | $47,580 | $312,730 |
| 2022 | $22,138 | $360,310 | $47,580 | $312,730 |
| 2021 | $18,383 | $284,170 | $36,610 | $247,560 |
| 2020 | $17,670 | $284,170 | $36,610 | $247,560 |
| 2019 | $19,475 | $284,170 | $36,610 | $247,560 |
| 2018 | $20,551 | $293,140 | $36,610 | $256,530 |
| 2017 | $18,744 | $293,140 | $36,610 | $256,530 |
| 2016 | $19,564 | $293,140 | $36,610 | $256,530 |
| 2015 | $18,696 | $272,040 | $36,610 | $235,430 |
| 2014 | $18,696 | $272,040 | $36,610 | $235,430 |
| 2013 | $21,839 | $311,860 | $36,610 | $275,250 |
Agents Affiliated with this Home
-
J
Seller's Agent in 2024
Joe Evans
RE/MAX
-
P
Seller Co-Listing Agent in 2024
Patricia Evans
RE/MAX
-
A
Buyer's Agent in 2024
Adam Holderman
RE/MAX
-
V
Seller's Agent in 2015
Virgil Mathias
Coldwell Banker Realty
-
J
Buyer's Agent in 2015
Jon Kirk
RE/MAX
Map
Source: Columbus and Central Ohio Regional MLS
MLS Number: 224037041
APN: 17-0015003-0220
- 9120 Tartan Fields Dr
- 7379 Brock Rd
- 8065 Campbell Ln
- 8108 Harriott Rd
- 10007 Allen Dr
- 8070 Harriott Rd
- 9776 Erin Woods Dr
- 10641 Arrowwood Dr
- 10733 Honeysuckle Way
- 7211 Craigens Ct
- 10277 Mackenzie Way
- 7080 Beachwood Way
- 8467 Tartan Fields Dr
- 8432 Tartan Fields Dr
- 7870 Cook Rd
- 10320 Spicebrush Dr
- 7149 Overlook Dr
- 9502 Concord Rd
- 10543 Calla Lily Way
- 7046 Highland Ln






