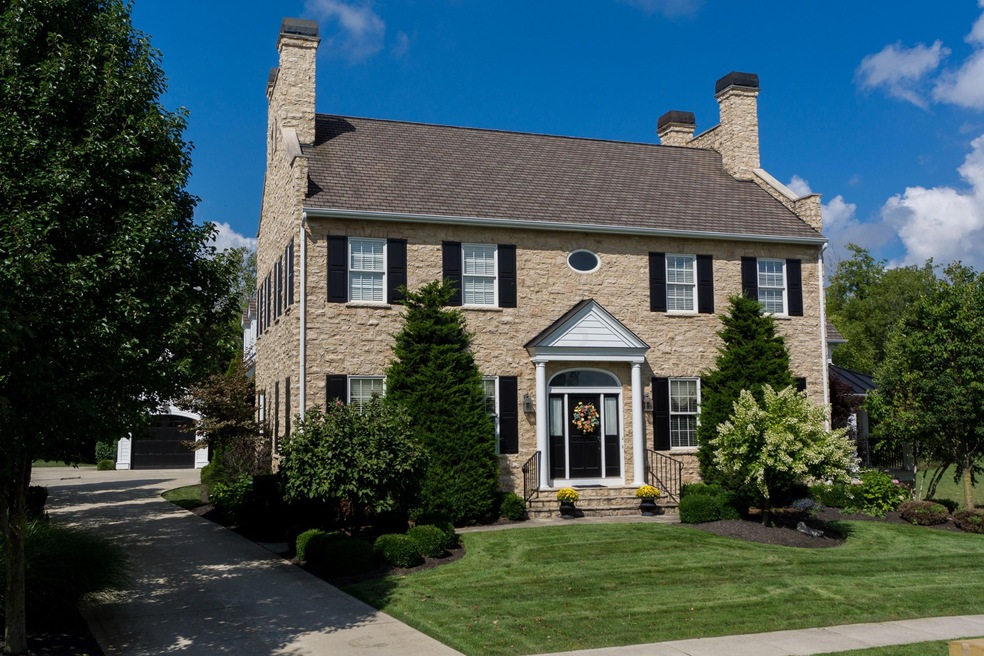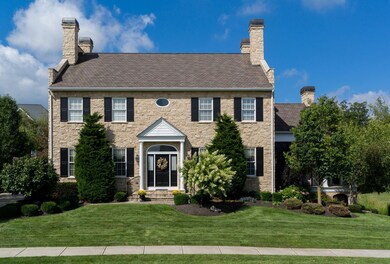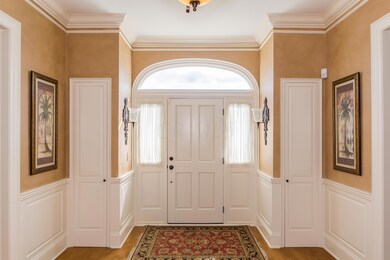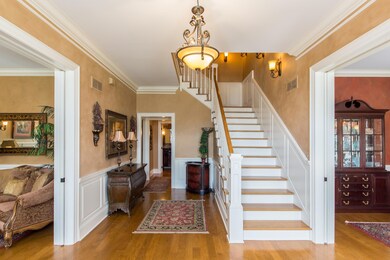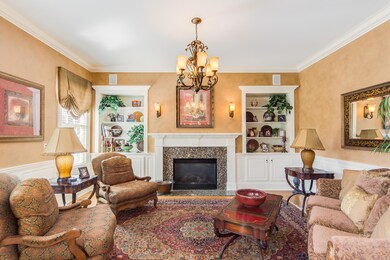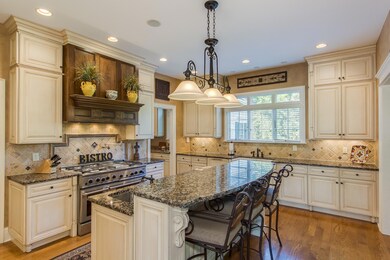
9123 Tartan Fields Dr Dublin, OH 43017
Highlights
- Deck
- Wooded Lot
- Bonus Room
- Eli Pinney Elementary School Rated A+
- Whirlpool Bathtub
- 3 Car Attached Garage
About This Home
As of November 2024Stunning Stone Georgian colonial replica with all the amenities. Large 7428SF floorplan with elegant formal rooms but casual informal areas. Deluxe kitchen overlooks Hearth Room and leads to a wraparound deck overlooking the walkout level with it's patio and stone firepit a perfect setting for enjoying the rear privacy. The 1st floor library is impressive and private with floor-to-ceiling. Kids will find a huge private bonus room and the second floor bedrooms are spacious and private. The lower level is awesome with wine cellar, bedroom, bath, huge game room, impressive tavern-type bar, 2nd kitchen and theatre room. The spacious master includes sitting room w/stone fireplace and deluxe bath. Professional decor with high quaility finishes and materials.
Last Agent to Sell the Property
Virgil Mathias
Coldwell Banker Realty Listed on: 09/03/2014
Last Buyer's Agent
Jon Kirk
RE/MAX Premier Choice
Home Details
Home Type
- Single Family
Est. Annual Taxes
- $18,696
Year Built
- Built in 2004
Lot Details
- 0.35 Acre Lot
- Sloped Lot
- Wooded Lot
Parking
- 3 Car Attached Garage
- Side or Rear Entrance to Parking
Home Design
- Stucco Exterior
- Stone Exterior Construction
Interior Spaces
- 7,428 Sq Ft Home
- 2-Story Property
- Insulated Windows
- Family Room
- Bonus Room
- Basement
- Recreation or Family Area in Basement
- Home Security System
- Laundry on main level
Kitchen
- Gas Range
- Microwave
- Dishwasher
Flooring
- Carpet
- Ceramic Tile
Bedrooms and Bathrooms
- In-Law or Guest Suite
- Whirlpool Bathtub
Outdoor Features
- Deck
- Patio
Utilities
- Humidifier
- Forced Air Heating and Cooling System
- Heating System Uses Gas
Community Details
- Property is near a ravine
Listing and Financial Details
- Assessor Parcel Number 17-0015003-022
Ownership History
Purchase Details
Home Financials for this Owner
Home Financials are based on the most recent Mortgage that was taken out on this home.Purchase Details
Home Financials for this Owner
Home Financials are based on the most recent Mortgage that was taken out on this home.Purchase Details
Home Financials for this Owner
Home Financials are based on the most recent Mortgage that was taken out on this home.Purchase Details
Home Financials for this Owner
Home Financials are based on the most recent Mortgage that was taken out on this home.Similar Homes in the area
Home Values in the Area
Average Home Value in this Area
Purchase History
| Date | Type | Sale Price | Title Company |
|---|---|---|---|
| Warranty Deed | $1,600,000 | None Listed On Document | |
| Warranty Deed | $1,600,000 | None Listed On Document | |
| Quit Claim Deed | -- | None Listed On Document | |
| Survivorship Deed | $999,900 | -- | |
| Warranty Deed | $101,800 | Stewart Title Agency Of Colu |
Mortgage History
| Date | Status | Loan Amount | Loan Type |
|---|---|---|---|
| Open | $566,000 | New Conventional | |
| Closed | $566,000 | New Conventional | |
| Previous Owner | $285,000 | Credit Line Revolving | |
| Previous Owner | $650,000 | New Conventional | |
| Previous Owner | $750,000 | Construction | |
| Previous Owner | $333,000 | Purchase Money Mortgage | |
| Previous Owner | $150,000 | Credit Line Revolving | |
| Previous Owner | $545,000 | Unknown | |
| Previous Owner | $83,000 | Purchase Money Mortgage | |
| Closed | $250,000 | No Value Available |
Property History
| Date | Event | Price | Change | Sq Ft Price |
|---|---|---|---|---|
| 03/27/2025 03/27/25 | Off Market | $900,000 | -- | -- |
| 11/20/2024 11/20/24 | Sold | $1,599,999 | +0.6% | $215 / Sq Ft |
| 10/21/2024 10/21/24 | For Sale | $1,589,999 | +76.7% | $214 / Sq Ft |
| 08/28/2015 08/28/15 | Sold | $900,000 | -24.7% | $121 / Sq Ft |
| 07/29/2015 07/29/15 | Pending | -- | -- | -- |
| 08/28/2014 08/28/14 | For Sale | $1,195,000 | -- | $161 / Sq Ft |
Tax History Compared to Growth
Tax History
| Year | Tax Paid | Tax Assessment Tax Assessment Total Assessment is a certain percentage of the fair market value that is determined by local assessors to be the total taxable value of land and additions on the property. | Land | Improvement |
|---|---|---|---|---|
| 2024 | $22,070 | $360,310 | $47,580 | $312,730 |
| 2023 | $22,070 | $360,310 | $47,580 | $312,730 |
| 2022 | $22,138 | $360,310 | $47,580 | $312,730 |
| 2021 | $18,383 | $284,170 | $36,610 | $247,560 |
| 2020 | $17,670 | $284,170 | $36,610 | $247,560 |
| 2019 | $19,475 | $284,170 | $36,610 | $247,560 |
| 2018 | $20,551 | $293,140 | $36,610 | $256,530 |
| 2017 | $18,744 | $293,140 | $36,610 | $256,530 |
| 2016 | $19,564 | $293,140 | $36,610 | $256,530 |
| 2015 | $18,696 | $272,040 | $36,610 | $235,430 |
| 2014 | $18,696 | $272,040 | $36,610 | $235,430 |
| 2013 | $21,839 | $311,860 | $36,610 | $275,250 |
Agents Affiliated with this Home
-

Seller's Agent in 2024
Joe Evans
RE/MAX
(614) 975-7355
159 Total Sales
-

Seller Co-Listing Agent in 2024
Patricia Evans
RE/MAX
(614) 974-8461
95 Total Sales
-

Buyer's Agent in 2024
Adam Holderman
RE/MAX
(614) 993-3094
39 Total Sales
-
V
Seller's Agent in 2015
Virgil Mathias
Coldwell Banker Realty
-
J
Buyer's Agent in 2015
Jon Kirk
RE/MAX
Map
Source: Columbus and Central Ohio Regional MLS
MLS Number: 214037682
APN: 17-0015003-0220
- 9120 Tartan Fields Dr
- 7379 Brock Rd
- 8065 Campbell Ln
- 9591 Pinewood Ct
- 9707 Persimmon Place
- 8108 Harriott Rd
- 10007 Allen Dr
- 8070 Harriott Rd
- 9776 Erin Woods Dr
- 10641 Arrowwood Dr
- 10733 Honeysuckle Way
- 7211 Craigens Ct
- 10277 Mackenzie Way
- 7080 Beachwood Way
- 8467 Tartan Fields Dr
- 8432 Tartan Fields Dr
- 7870 Cook Rd
- 10320 Spicebrush Dr
- 7149 Overlook Dr
- 9502 Concord Rd
