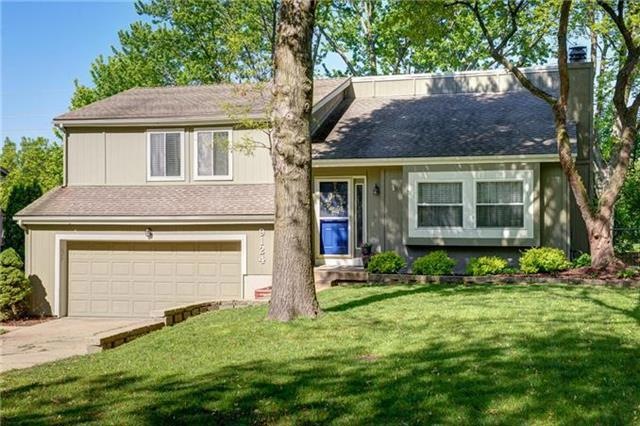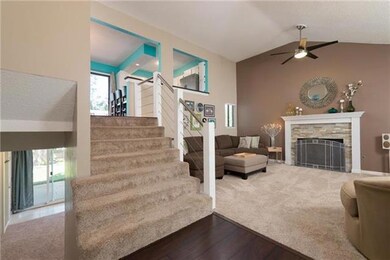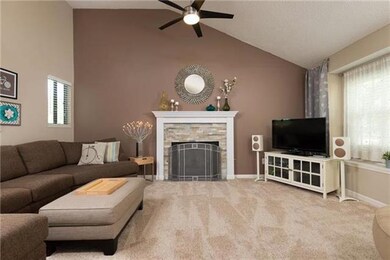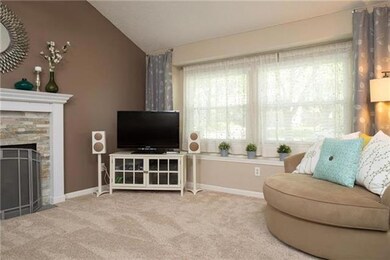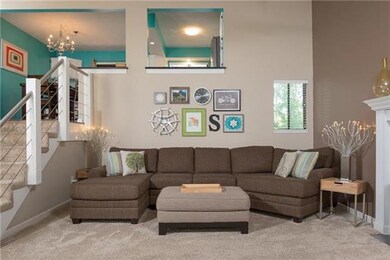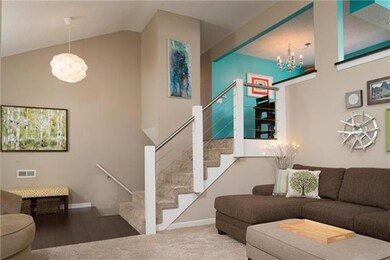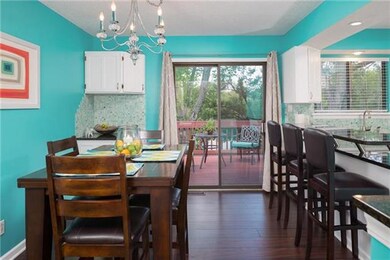
9124 Constance St Lenexa, KS 66215
Highlights
- Deck
- Vaulted Ceiling
- Wood Flooring
- Sunflower Elementary School Rated A-
- Traditional Architecture
- Granite Countertops
About This Home
As of June 2016Amzing opportunity w/designer décor&perfect mntnnce rcrd!Wonderful Lenexa f/b split w/2 living areas&stylish touches throughout!Incredible kit w/white cabinetry,granite cnter tps,custom bcksplsh,ss appliances-opens to dining area w/brkfst bar in between!Kit overlooks dramatic grt rm w/vaulted ceilings,frplc&window seat.Mstr suite full bthrm&large walk in closet w/built-ins.Bdrms 2&3 generous size w/ample clst space.Finished ll multi-functional fmly rm&half bth leads to covered patio.Fntstic laundry rm w/ample strg. Picture-perfect backyard 2 outdoor living areas &private. Phenomenal access to highways&amenities
Last Agent to Sell the Property
KW KANSAS CITY METRO License #SP00054621 Listed on: 05/04/2016

Last Buyer's Agent
Darcy Tafoya
Platinum Realty LLC License #SP00223865
Home Details
Home Type
- Single Family
Est. Annual Taxes
- $2,448
Year Built
- Built in 1976
Lot Details
- Wood Fence
- Aluminum or Metal Fence
- Level Lot
- Many Trees
HOA Fees
- $4 Monthly HOA Fees
Parking
- 2 Car Attached Garage
- Front Facing Garage
- Garage Door Opener
Home Design
- Traditional Architecture
- Split Level Home
- Frame Construction
- Composition Roof
Interior Spaces
- Wet Bar: Shower Only, Ceramic Tiles, Shower Over Tub, Carpet, Shades/Blinds, Ceiling Fan(s), Walk-In Closet(s), Laminate Counters, Fireplace
- Built-In Features: Shower Only, Ceramic Tiles, Shower Over Tub, Carpet, Shades/Blinds, Ceiling Fan(s), Walk-In Closet(s), Laminate Counters, Fireplace
- Vaulted Ceiling
- Ceiling Fan: Shower Only, Ceramic Tiles, Shower Over Tub, Carpet, Shades/Blinds, Ceiling Fan(s), Walk-In Closet(s), Laminate Counters, Fireplace
- Skylights
- Gas Fireplace
- Shades
- Plantation Shutters
- Drapes & Rods
- Great Room with Fireplace
- Family Room
- Combination Kitchen and Dining Room
- Finished Basement
- Walk-Out Basement
- Laundry on lower level
Kitchen
- Electric Oven or Range
- Dishwasher
- Granite Countertops
- Laminate Countertops
- Disposal
Flooring
- Wood
- Wall to Wall Carpet
- Linoleum
- Laminate
- Stone
- Ceramic Tile
- Luxury Vinyl Plank Tile
- Luxury Vinyl Tile
Bedrooms and Bathrooms
- 3 Bedrooms
- Cedar Closet: Shower Only, Ceramic Tiles, Shower Over Tub, Carpet, Shades/Blinds, Ceiling Fan(s), Walk-In Closet(s), Laminate Counters, Fireplace
- Walk-In Closet: Shower Only, Ceramic Tiles, Shower Over Tub, Carpet, Shades/Blinds, Ceiling Fan(s), Walk-In Closet(s), Laminate Counters, Fireplace
- Double Vanity
- Shower Only
Home Security
- Storm Doors
- Fire and Smoke Detector
Outdoor Features
- Deck
- Enclosed patio or porch
Schools
- Sunflower Elementary School
- Sm West High School
Additional Features
- City Lot
- Forced Air Heating and Cooling System
Community Details
- Brentwood Park Subdivision
Listing and Financial Details
- Assessor Parcel Number IP05000002 0012
Ownership History
Purchase Details
Home Financials for this Owner
Home Financials are based on the most recent Mortgage that was taken out on this home.Purchase Details
Home Financials for this Owner
Home Financials are based on the most recent Mortgage that was taken out on this home.Purchase Details
Home Financials for this Owner
Home Financials are based on the most recent Mortgage that was taken out on this home.Similar Homes in Lenexa, KS
Home Values in the Area
Average Home Value in this Area
Purchase History
| Date | Type | Sale Price | Title Company |
|---|---|---|---|
| Warranty Deed | -- | None Available | |
| Warranty Deed | -- | Continental Title | |
| Warranty Deed | -- | Homestead Title |
Mortgage History
| Date | Status | Loan Amount | Loan Type |
|---|---|---|---|
| Open | $50,000 | Credit Line Revolving | |
| Open | $183,350 | New Conventional | |
| Previous Owner | $180,000 | New Conventional | |
| Previous Owner | $157,000 | Adjustable Rate Mortgage/ARM | |
| Previous Owner | $121,000 | Purchase Money Mortgage |
Property History
| Date | Event | Price | Change | Sq Ft Price |
|---|---|---|---|---|
| 06/29/2016 06/29/16 | Sold | -- | -- | -- |
| 05/04/2016 05/04/16 | Pending | -- | -- | -- |
| 05/04/2016 05/04/16 | For Sale | $184,950 | +5.7% | $153 / Sq Ft |
| 08/01/2013 08/01/13 | Sold | -- | -- | -- |
| 06/16/2013 06/16/13 | Pending | -- | -- | -- |
| 05/10/2013 05/10/13 | For Sale | $175,000 | -- | $145 / Sq Ft |
Tax History Compared to Growth
Tax History
| Year | Tax Paid | Tax Assessment Tax Assessment Total Assessment is a certain percentage of the fair market value that is determined by local assessors to be the total taxable value of land and additions on the property. | Land | Improvement |
|---|---|---|---|---|
| 2024 | $4,006 | $36,317 | $6,126 | $30,191 |
| 2023 | $3,909 | $34,707 | $6,126 | $28,581 |
| 2022 | $3,633 | $32,223 | $5,323 | $26,900 |
| 2021 | $3,638 | $30,567 | $5,074 | $25,493 |
| 2020 | $3,452 | $28,704 | $5,074 | $23,630 |
| 2019 | $3,191 | $26,485 | $4,229 | $22,256 |
| 2018 | $3,042 | $25,013 | $4,229 | $20,784 |
| 2017 | $2,846 | $22,655 | $3,633 | $19,022 |
| 2016 | $2,576 | $20,206 | $3,633 | $16,573 |
| 2015 | $2,557 | $20,206 | $3,633 | $16,573 |
| 2013 | -- | $19,217 | $3,633 | $15,584 |
Agents Affiliated with this Home
-

Seller's Agent in 2016
Blake Nelson
KW KANSAS CITY METRO
(913) 406-1406
15 in this area
305 Total Sales
-
D
Buyer's Agent in 2016
Darcy Tafoya
Platinum Realty LLC
-
P
Seller's Agent in 2013
Patty Meadows
ReeceNichols - Overland Park
(913) 530-4344
5 in this area
45 Total Sales
Map
Source: Heartland MLS
MLS Number: 1989806
APN: IP05000002-0012
- 9127 Constance St
- 15405 W 90th St
- 9248 Twilight Ln
- 9318 Greenway Ln
- 9025 Greenway Ln
- 15920 W 91st Terrace
- 8949 Boehm Dr
- 9418 Mullen Rd
- 14201 W 94th Terrace
- 8626 Oakview Dr
- 8648 Greenwood Ln
- 8861 Carriage Dr
- 15206 W 85th St
- 14406 W 84th Terrace
- 8443 Mettee St
- 14719 W 84th St
- 8403 Swarner Dr
- 14915 W 84th Terrace
- 15335 W 83rd Terrace
- 15023 W 83rd Place
