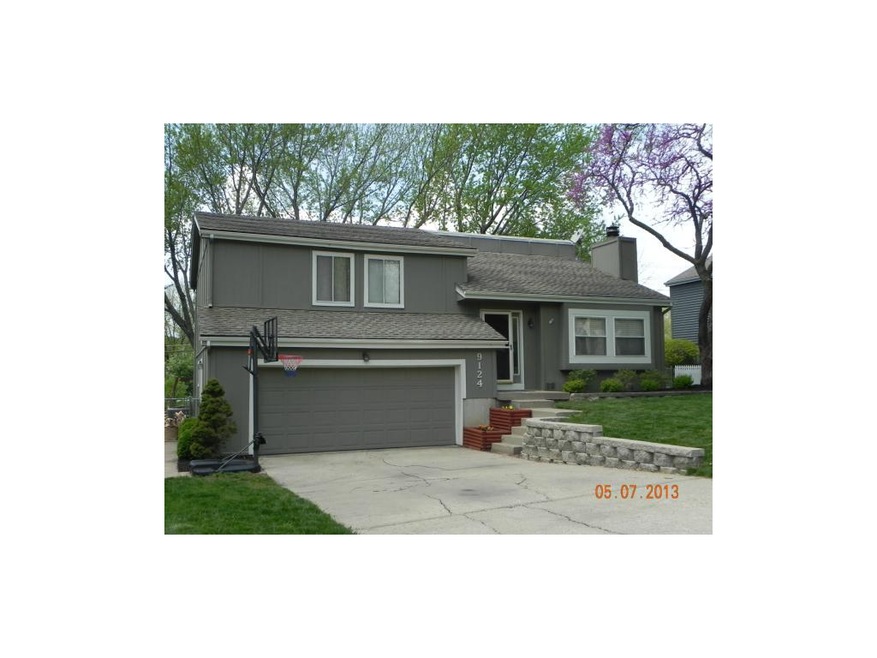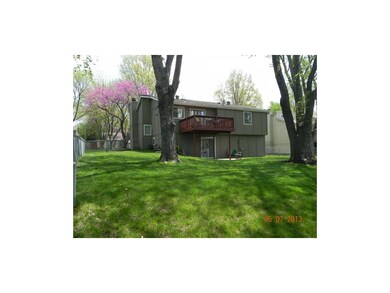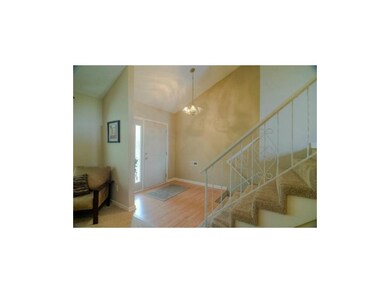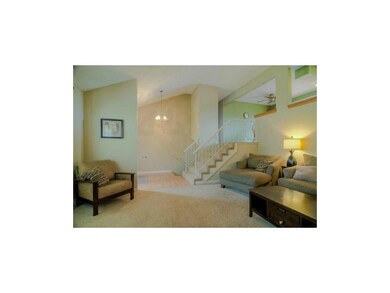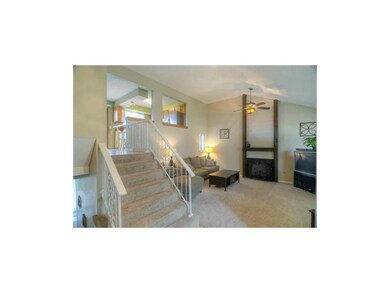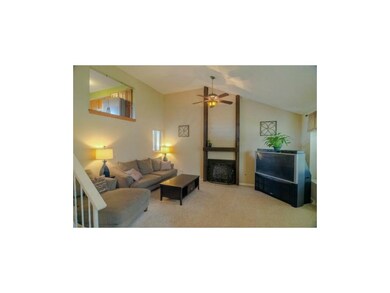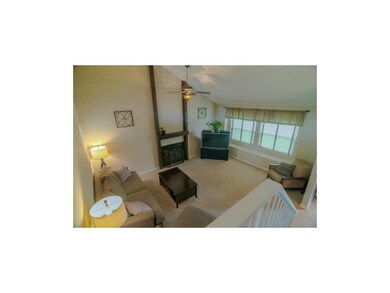
9124 Constance St Lenexa, KS 66215
About This Home
As of June 2016Loaded with updates & style! Open 2-story entry; Vaulted great room with fireplace & box bay window; Finished, walk-out lower level family room & 1/2 bath; Remodeled kitchen w/breakfast bar & dining area; Master w/private bath; Remodeled bathrooms; New A/C, flooring, stove, microwave & more; Fenced back yard with nice deck & patio. Great Location! Additional storage space in crawl space through garage. This home shows great & your buyers won't be disappointed!
Last Agent to Sell the Property
ReeceNichols - Overland Park License #SP00220901 Listed on: 05/10/2013

Home Details
Home Type
Single Family
Est. Annual Taxes
$4,006
Year Built
1976
Lot Details
0
HOA Fees
$4 per month
Parking
2
Listing Details
- Property Type: Residential
- Property Sub Type: Single Family
- Age Description: 31-40 Years
- Legal Description: BRENTWOOD PARK LT 12 BLK 2 LEC 855 2 12
- Year Built: 1976
- Architectural Style: Traditional
- Dining Area Features: Kit/Dining Combo
- Down Payment Deprecated: Yes
- Exclude From Reports: No
- Fireplaces: 1
- Floor Plan Features: Front/Back Split
- Internet Address Display: Yes
- Internet Automated Valuation Dis: No
- Internet Consumer Comment: No
- Internet Entire Listing Display: Yes
- List Agent Full Name: Patty Meadows
- List Office Mls Id: RAN 03
- List Office Name: Reece & Nichols Overland Park
- List Office Phone: 913-339-6800
- List Office Phone Ext: 2347
- Maintenance Provided: No
- Mls Status: Sold
- Other Room Features: Family Room
- Phone Other: 913-530-4344
- Phone Other Type: Cell
- Special Documents Required: No
- Tax Special Amount: 96
- Tax Total Amount: 2267
- Value Range Pricing: No
- Special Features: None
Interior Features
- Interior Amenities: Ceiling Fan(s), Vaulted Ceiling, Walk-In Closet
- Fireplace Features: Gas Starter, Great Room, Wood Burning
- Basement: Finished, Walk Out
- Appliances: Dishwasher, Disposal, Microwave, Rng/Oven- Electric
- Basement: Yes
- Fireplace: Yes
- Flooring: Carpeted Floors
- Laundry Features: Lower Level
Beds/Baths
- Full Bathrooms: 2
- Half Bathrooms: 1
- Bedrooms: 3
Exterior Features
- Exclusions: No
- Exterior Features: Storm Doors
- Roof: Composition
- Construction Materials: Frame
- Fencing: Metal, Wood
- Patio And Porch Features: Deck, Patio- Covered
Garage/Parking
- Garage Spaces: 2
- Garage: Yes
- Parking Features: Attached, Garage Faces Front
Utilities
- Cooling: Central Electric
- Heating: Central Gas
- Sewer: City/Public
- Cooling: Yes
- Security Features: Smoke Detector
- Water Source: City/Public
Condo/Co-op/Association
- Association Fee: 50
- Association Fee Frequency: Annually
Schools
- School District: Shawnee Mission
- Elementary School: Sunflower
- Middle School: Westridge
- High School: SM West
- Middle/Junior School: Westridge
Lot Info
- In Floodplain: Unknown
- Lot Features: Treed
- Parcel Number: IP05000002 0012
- Property Attached: Yes
- Subdivision Name: Brentwood Park
Tax Info
- Tax Abatement: No
- Tax Annual Amount: 2171.00
MLS Schools
- Elementary School: Sunflower
- School District: Shawnee Mission
- High School: SM West
Ownership History
Purchase Details
Home Financials for this Owner
Home Financials are based on the most recent Mortgage that was taken out on this home.Purchase Details
Home Financials for this Owner
Home Financials are based on the most recent Mortgage that was taken out on this home.Purchase Details
Home Financials for this Owner
Home Financials are based on the most recent Mortgage that was taken out on this home.Similar Homes in Lenexa, KS
Home Values in the Area
Average Home Value in this Area
Purchase History
| Date | Type | Sale Price | Title Company |
|---|---|---|---|
| Warranty Deed | -- | None Available | |
| Warranty Deed | -- | Continental Title | |
| Warranty Deed | -- | Homestead Title |
Mortgage History
| Date | Status | Loan Amount | Loan Type |
|---|---|---|---|
| Open | $50,000 | Credit Line Revolving | |
| Open | $183,350 | New Conventional | |
| Previous Owner | $180,000 | New Conventional | |
| Previous Owner | $157,000 | Adjustable Rate Mortgage/ARM | |
| Previous Owner | $121,000 | Purchase Money Mortgage |
Property History
| Date | Event | Price | Change | Sq Ft Price |
|---|---|---|---|---|
| 06/29/2016 06/29/16 | Sold | -- | -- | -- |
| 05/04/2016 05/04/16 | Pending | -- | -- | -- |
| 05/04/2016 05/04/16 | For Sale | $184,950 | +5.7% | $153 / Sq Ft |
| 08/01/2013 08/01/13 | Sold | -- | -- | -- |
| 06/16/2013 06/16/13 | Pending | -- | -- | -- |
| 05/10/2013 05/10/13 | For Sale | $175,000 | -- | $145 / Sq Ft |
Tax History Compared to Growth
Tax History
| Year | Tax Paid | Tax Assessment Tax Assessment Total Assessment is a certain percentage of the fair market value that is determined by local assessors to be the total taxable value of land and additions on the property. | Land | Improvement |
|---|---|---|---|---|
| 2024 | $4,006 | $36,317 | $6,126 | $30,191 |
| 2023 | $3,909 | $34,707 | $6,126 | $28,581 |
| 2022 | $3,633 | $32,223 | $5,323 | $26,900 |
| 2021 | $3,638 | $30,567 | $5,074 | $25,493 |
| 2020 | $3,452 | $28,704 | $5,074 | $23,630 |
| 2019 | $3,191 | $26,485 | $4,229 | $22,256 |
| 2018 | $3,042 | $25,013 | $4,229 | $20,784 |
| 2017 | $2,846 | $22,655 | $3,633 | $19,022 |
| 2016 | $2,576 | $20,206 | $3,633 | $16,573 |
| 2015 | $2,557 | $20,206 | $3,633 | $16,573 |
| 2013 | -- | $19,217 | $3,633 | $15,584 |
Agents Affiliated with this Home
-

Seller's Agent in 2016
Blake Nelson
KW KANSAS CITY METRO
(913) 406-1406
15 in this area
305 Total Sales
-
D
Buyer's Agent in 2016
Darcy Tafoya
Platinum Realty LLC
-
P
Seller's Agent in 2013
Patty Meadows
ReeceNichols - Overland Park
(913) 530-4344
5 in this area
45 Total Sales
Map
Source: Heartland MLS
MLS Number: 1829610
APN: IP05000002-0012
- 9127 Constance St
- 15405 W 90th St
- 9248 Twilight Ln
- 9318 Greenway Ln
- 9025 Greenway Ln
- 15920 W 91st Terrace
- 8949 Boehm Dr
- 9418 Mullen Rd
- 14201 W 94th Terrace
- 8626 Oakview Dr
- 8648 Greenwood Ln
- 8861 Carriage Dr
- 15206 W 85th St
- 14406 W 84th Terrace
- 8443 Mettee St
- 14719 W 84th St
- 8403 Swarner Dr
- 14915 W 84th Terrace
- 15335 W 83rd Terrace
- 15023 W 83rd Place
