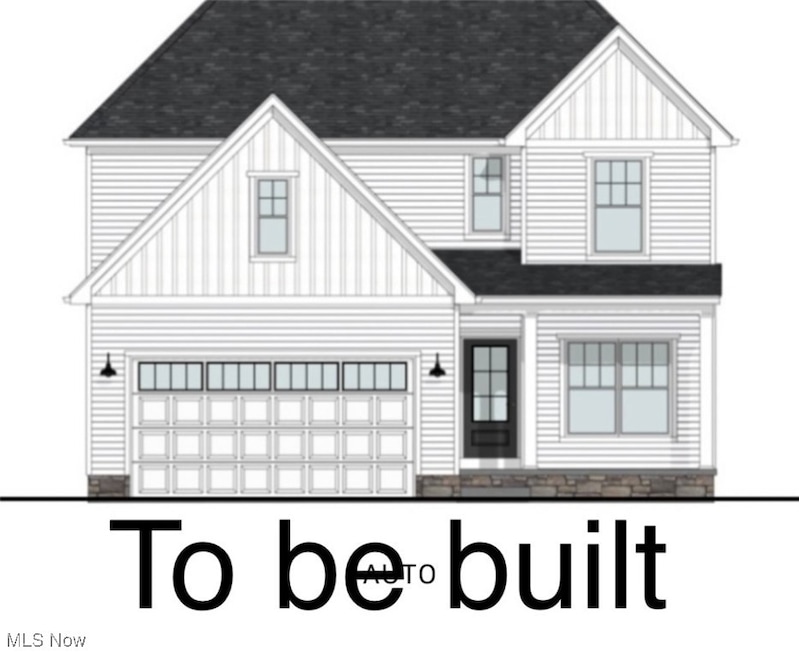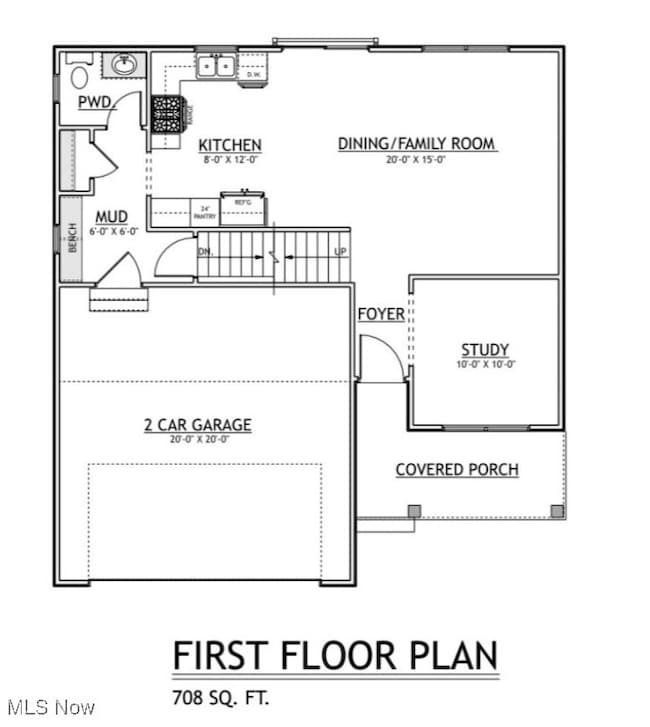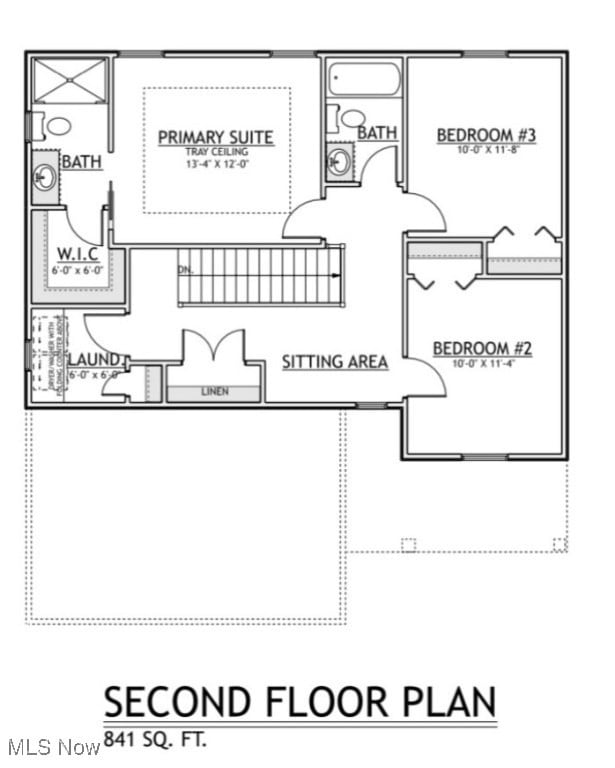9124 Dove Ln Mentor, OH 44060
Estimated payment $2,554/month
Highlights
- New Construction
- Colonial Architecture
- 2 Car Attached Garage
- Orchard Hollow Elementary School Rated A-
- Front Porch
- Double Pane Windows
About This Home
Great price point for a quality built home in a new development in mentor! Built by WR Dawson Homes! This "Washington" Floor plan is flexible, open and comfortable! Different Plans to choose from and other lots as well! Only a couple homes sales remain to get special financing! Hurry and Call for details and lock in before they are gone!
Listing Agent
RE/MAX Results Brokerage Email: eclispe19@aol.com 440-223-4949 License #441138 Listed on: 02/24/2025

Home Details
Home Type
- Single Family
Year Built
- Built in 2025 | New Construction
Lot Details
- 3,877 Sq Ft Lot
- Level Lot
HOA Fees
- $42 Monthly HOA Fees
Parking
- 2 Car Attached Garage
- Garage Door Opener
- Driveway
Home Design
- Home to be built
- Colonial Architecture
- Blown-In Insulation
- Fiberglass Roof
- Asphalt Roof
- Stone Siding
- Vinyl Siding
- Concrete Perimeter Foundation
Interior Spaces
- 1,550 Sq Ft Home
- 2-Story Property
- Gas Fireplace
- Double Pane Windows
- Great Room with Fireplace
Bedrooms and Bathrooms
- 3 Bedrooms
- 2.5 Bathrooms
Unfinished Basement
- Basement Fills Entire Space Under The House
- Sump Pump
Home Security
- Carbon Monoxide Detectors
- Fire and Smoke Detector
Eco-Friendly Details
- Energy-Efficient Windows
- Energy-Efficient Construction
- Energy-Efficient HVAC
- Energy-Efficient Lighting
- Energy-Efficient Insulation
- Energy-Efficient Doors
- Energy-Efficient Roof
- Energy-Efficient Thermostat
Outdoor Features
- Front Porch
Utilities
- Forced Air Heating and Cooling System
- Heating System Uses Gas
- High-Efficiency Water Heater
Community Details
- Gb HOA
- Glennbrook Subdivision
Listing and Financial Details
- Home warranty included in the sale of the property
- Assessor Parcel Number 16-D-107-C-00-098-0
Map
Home Values in the Area
Average Home Value in this Area
Tax History
| Year | Tax Paid | Tax Assessment Tax Assessment Total Assessment is a certain percentage of the fair market value that is determined by local assessors to be the total taxable value of land and additions on the property. | Land | Improvement |
|---|---|---|---|---|
| 2024 | -- | -- | -- | -- |
Property History
| Date | Event | Price | Change | Sq Ft Price |
|---|---|---|---|---|
| 02/24/2025 02/24/25 | For Sale | $399,900 | -- | $258 / Sq Ft |
Purchase History
| Date | Type | Sale Price | Title Company |
|---|---|---|---|
| Special Warranty Deed | $588,000 | Stewart Title |
Mortgage History
| Date | Status | Loan Amount | Loan Type |
|---|---|---|---|
| Open | $367,500 | Credit Line Revolving | |
| Open | $588,000 | New Conventional |
Source: MLS Now
MLS Number: 5102375
APN: 16-D-107-C-00-098
- 9129 Dove Ln
- 9106 Dove Ln
- 29 Dove Ln
- 5943 Kingfisher Ct
- 5822 Tanager Ct
- 6009 Jane Dr
- 9057 Arden Dr
- 9051 Arden Dr Unit B3
- 5914 S Shandle Blvd
- 9280 Lorrich Dr
- 6267 Foxwood Ct
- 9205 Pekin Ct
- 8682 Prairie Grass Ln
- 5419 Lorrey Place
- 8548 Cornwall Ct
- 8795 Gatewood Dr
- 8736 Blue Heron Way
- 8691 Blue Heron Way
- 6283 Hopkins Rd
- 6122 Cabot Ct Unit C2
- 5819 S Shandle Blvd
- 5650 Emerald Ct
- 842 Cobblestone Cir
- 1751 W Jackson St
- 8267 Findley Dr
- 120 Nye Rd
- 1386 Elizabeth Blvd
- 5980 Marine Parkway Dr
- 1 Peppertree Ln
- 6293 Meldon Dr
- 5840 Buckeye Ln
- 5662 Park St
- 5779 S Winds Dr
- 5782 Andrews Rd
- 9791 Woodcreek Dr
- 5571 N Chagrin Dr Unit ID1061078P
- 7701 Sharon Dr
- 1059 Newell St
- 9880 Old Johnnycake
- 377 Station 44 Place


