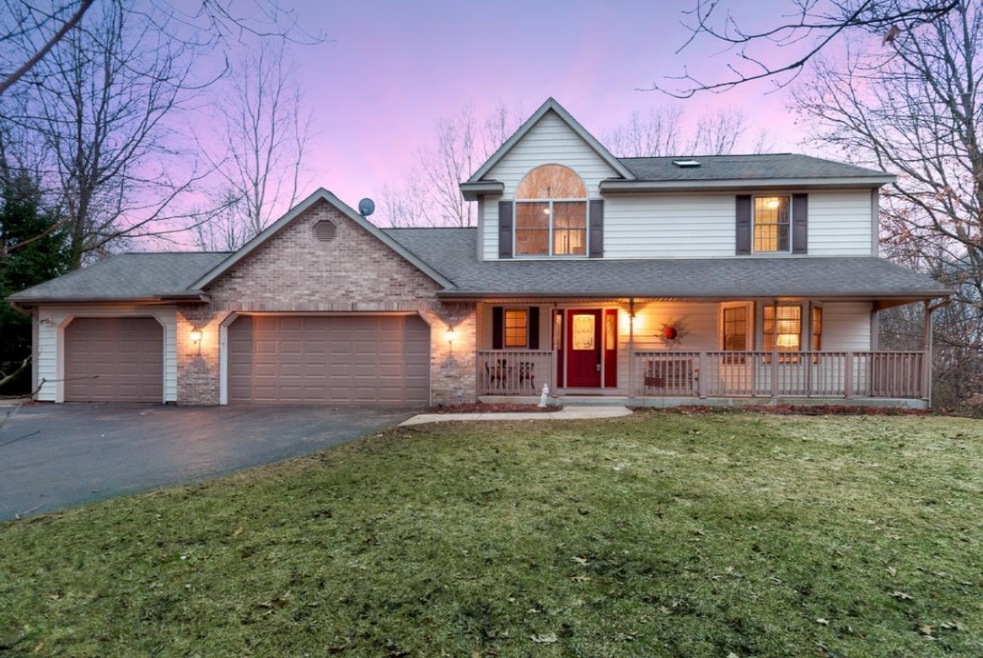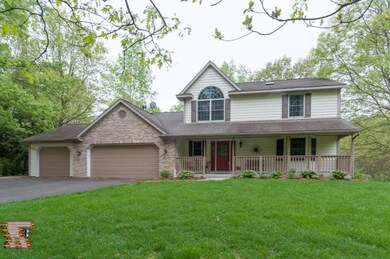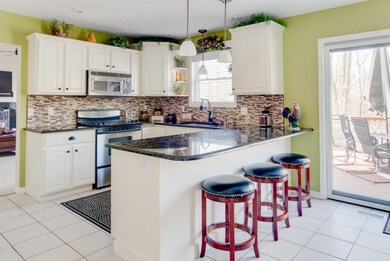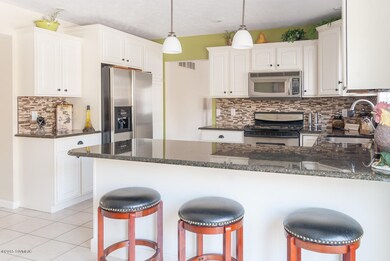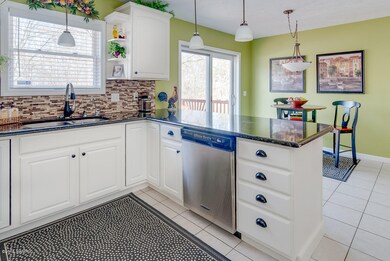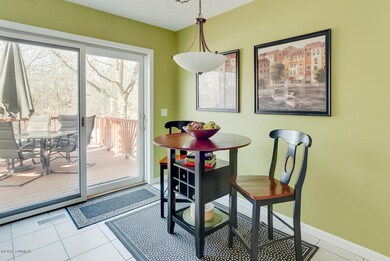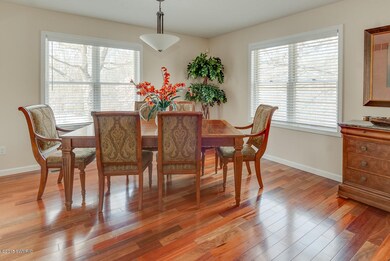
9124 Highland View Dr Kalamazoo, MI 49009
Highlights
- 2.8 Acre Lot
- Deck
- Wooded Lot
- Colonial Architecture
- Family Room with Fireplace
- Cul-De-Sac
About This Home
As of July 2020Elegant executive home on nearly 3 acres of wooded landscaped beauty! A rare find in FORREST GLEN ESTATES as residents enjoy both privacy and a sense of community only minutes from 131. No expense has been spared in updating and refinishing this 5br 3.5 bath home with class and style. New carpet and hardwood flooring welcome you to main and upper levels. The stunning eat-in granite kitchen (including all stainless appliances) flows into dinning room and living room.Slider to expansive deck,family room with wb.fp. half bath and laundry complete main fl. Upstairs find the exquisite master w. 2 walk-ins and dazzling master bath. The newly completed walkout level boasts huge 5th br and full bath new furnace w 4 zone heating. Endless list of updates on add docs sec must be seen to appreciate.
Last Agent to Sell the Property
Jaqua, REALTORS License #6501379180 Listed on: 03/17/2015
Home Details
Home Type
- Single Family
Est. Annual Taxes
- $4,642
Year Built
- Built in 2001
Lot Details
- 2.8 Acre Lot
- Lot Dimensions are 200x589x350x382
- Cul-De-Sac
- Lot Has A Rolling Slope
- Sprinkler System
- Wooded Lot
Parking
- 3 Car Attached Garage
- Garage Door Opener
Home Design
- Colonial Architecture
- Brick Exterior Construction
- Composition Roof
- Vinyl Siding
Interior Spaces
- 2-Story Property
- Built-In Desk
- Ceiling Fan
- Skylights
- Gas Log Fireplace
- Insulated Windows
- Window Treatments
- Family Room with Fireplace
- Ceramic Tile Flooring
Kitchen
- Eat-In Kitchen
- Cooktop
- Microwave
- Dishwasher
- Snack Bar or Counter
Bedrooms and Bathrooms
- 5 Bedrooms
Basement
- Walk-Out Basement
- Basement Fills Entire Space Under The House
- 1 Bedroom in Basement
Outdoor Features
- Deck
- Porch
Utilities
- Forced Air Heating and Cooling System
- Heating System Uses Propane
- Heating System Powered By Leased Propane
- Propane Water Heater
- Water Softener is Owned
- Septic System
- Phone Available
- Satellite Dish
Ownership History
Purchase Details
Home Financials for this Owner
Home Financials are based on the most recent Mortgage that was taken out on this home.Purchase Details
Home Financials for this Owner
Home Financials are based on the most recent Mortgage that was taken out on this home.Purchase Details
Home Financials for this Owner
Home Financials are based on the most recent Mortgage that was taken out on this home.Purchase Details
Home Financials for this Owner
Home Financials are based on the most recent Mortgage that was taken out on this home.Purchase Details
Home Financials for this Owner
Home Financials are based on the most recent Mortgage that was taken out on this home.Purchase Details
Purchase Details
Similar Homes in the area
Home Values in the Area
Average Home Value in this Area
Purchase History
| Date | Type | Sale Price | Title Company |
|---|---|---|---|
| Warranty Deed | $375,000 | Chicago Title Of Mi Inc | |
| Warranty Deed | $458,000 | None Available | |
| Warranty Deed | $335,000 | Chicago Title Company | |
| Warranty Deed | $199,000 | Devon Title | |
| Interfamily Deed Transfer | -- | Devon Title | |
| Sheriffs Deed | $154,705 | None Available | |
| Interfamily Deed Transfer | -- | None Available |
Mortgage History
| Date | Status | Loan Amount | Loan Type |
|---|---|---|---|
| Open | $75,000 | Credit Line Revolving | |
| Open | $337,500 | New Conventional | |
| Previous Owner | $458,000 | New Conventional | |
| Previous Owner | $335,000 | Adjustable Rate Mortgage/ARM | |
| Previous Owner | $70,000 | Credit Line Revolving | |
| Previous Owner | $40,000 | Credit Line Revolving | |
| Previous Owner | $159,200 | New Conventional | |
| Previous Owner | $60,000 | Fannie Mae Freddie Mac | |
| Previous Owner | $0 | Unknown |
Property History
| Date | Event | Price | Change | Sq Ft Price |
|---|---|---|---|---|
| 07/30/2020 07/30/20 | Sold | $375,000 | +4.2% | $127 / Sq Ft |
| 06/25/2020 06/25/20 | Pending | -- | -- | -- |
| 06/24/2020 06/24/20 | For Sale | $359,900 | +7.4% | $122 / Sq Ft |
| 07/10/2015 07/10/15 | Sold | $335,000 | -4.0% | $88 / Sq Ft |
| 05/19/2015 05/19/15 | Pending | -- | -- | -- |
| 03/17/2015 03/17/15 | For Sale | $349,000 | +75.4% | $91 / Sq Ft |
| 01/17/2013 01/17/13 | Sold | $199,000 | -9.5% | $91 / Sq Ft |
| 12/05/2012 12/05/12 | Pending | -- | -- | -- |
| 10/05/2012 10/05/12 | For Sale | $220,000 | -- | $101 / Sq Ft |
Tax History Compared to Growth
Tax History
| Year | Tax Paid | Tax Assessment Tax Assessment Total Assessment is a certain percentage of the fair market value that is determined by local assessors to be the total taxable value of land and additions on the property. | Land | Improvement |
|---|---|---|---|---|
| 2024 | $1,740 | $187,900 | $0 | $0 |
| 2023 | $1,659 | $174,200 | $0 | $0 |
| 2022 | $5,311 | $140,400 | $0 | $0 |
| 2021 | $5,082 | $131,500 | $0 | $0 |
| 2020 | $4,677 | $127,800 | $0 | $0 |
| 2019 | $4,512 | $124,200 | $0 | $0 |
| 2018 | $5,130 | $167,500 | $0 | $0 |
| 2017 | $0 | $167,500 | $0 | $0 |
| 2016 | -- | $163,200 | $0 | $0 |
| 2015 | -- | $143,600 | $20,400 | $123,200 |
| 2014 | -- | $143,600 | $0 | $0 |
Agents Affiliated with this Home
-
Ashley Deloof

Seller's Agent in 2020
Ashley Deloof
Chuck Jaqua, REALTOR
(269) 303-4440
8 in this area
115 Total Sales
-
Steve Gagon

Buyer's Agent in 2020
Steve Gagon
EXP Realty
(269) 420-2448
1 in this area
146 Total Sales
-
Tim Cashen

Seller's Agent in 2015
Tim Cashen
Jaqua, REALTORS
(269) 341-4300
2 in this area
50 Total Sales
-
Theresa Page

Buyer's Agent in 2015
Theresa Page
Jaqua, REALTORS
(269) 207-2416
22 in this area
191 Total Sales
-
Holly Hollett

Buyer Co-Listing Agent in 2015
Holly Hollett
Chuck Jaqua, REALTOR
9 in this area
120 Total Sales
-
T
Seller's Agent in 2013
Tom Seelbinder Team
The No Problem Listing Company
Map
Source: Southwestern Michigan Association of REALTORS®
MLS Number: 15010953
APN: 05-08-280-030
- 9303 W H Ave
- 3030 N 3rd St
- 9210 W Main St
- 8560 Western Woods Dr
- 10463 W H Ave
- 200 Laguna Cir
- 66 Summerset Dr
- 7981 W Main St
- 1104 Wickford Dr
- 10575 W Main St Unit 10577
- 81 S Skyview Dr
- 0 N 1st St
- 3441-3443 Irongate Ct
- 3485-3487 Irongate Ct
- 934 N 7th St
- 1181 S 4th St
- 9934 W Fg Ave
- 1088 Oshtemo Trace
- 6847 Northstar Ave
- 32184 Fish Hatchery Rd
