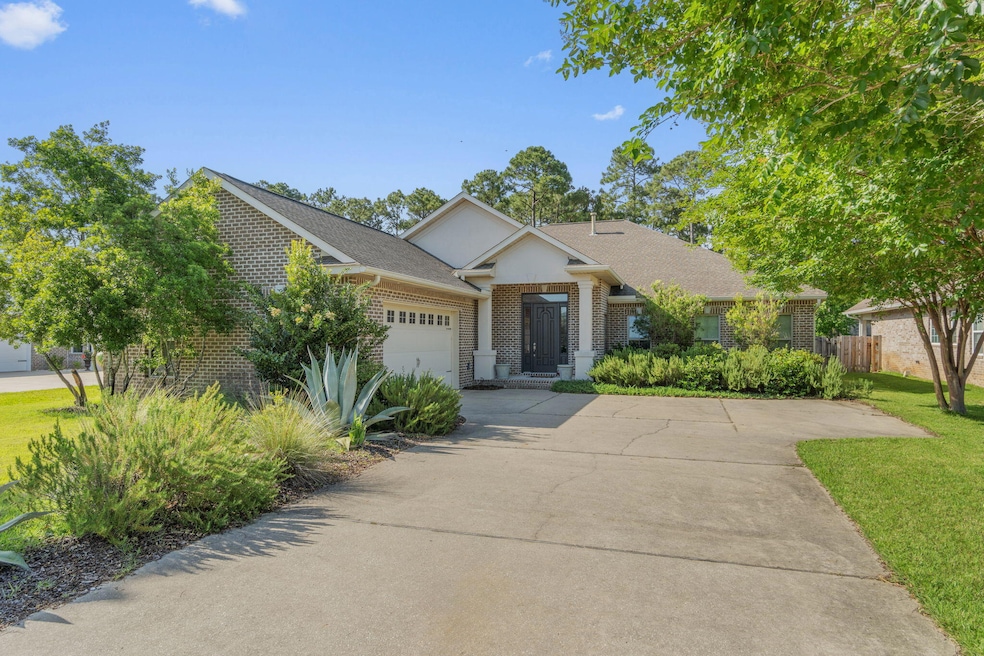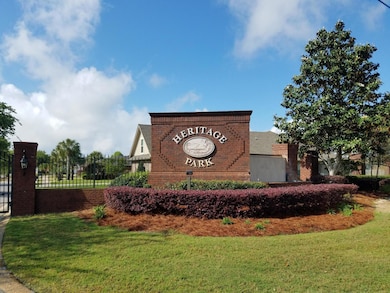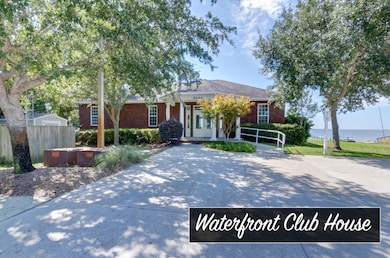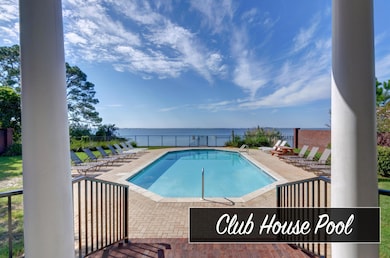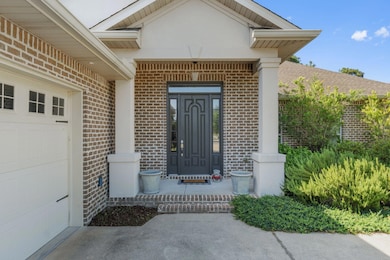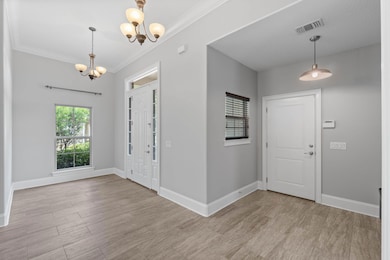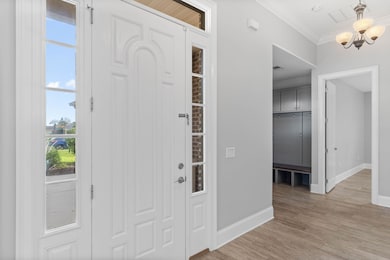9124 Orlando Ave Navarre, FL 32566
Estimated payment $4,033/month
Highlights
- Beach
- Deeded access to the beach
- Gated Community
- Holley-Navarre Intermediate School Rated A-
- Fishing
- Contemporary Architecture
About This Home
Welcome home to Florida living at its finest! This stunning custom-built 5-bedroom, 3-bathroom home is truly exquisite inside and out, perfectly situated in the sought-after waterfront community of Heritage Park—a private gated neighborhood located along the beautiful Santa Rosa Sound. Residents enjoy a charming entrance with vintage-style lighted cobblestone street, curbed sidewalks, ornate mailboxes, underground utilities, and a waterfront clubhouse that captures the very best of coastal living. Elevated to take full advantage of panoramic views of Santa Rosa Island, the clubhouse features a saltwater pool, fitness center, conference room, lounge with TV, and a fully equipped kitchen. A large common green space leads to deeded access to the beach and sound, and a scenic community pier— perfect for watching sunsets and soaking in the serene Gulf breeze.
This 2,870 sq ft home is ideally located within minutes of the clubhouse and water access. The beautifully landscaped front yard features manicured borders and mature trees, while the fully fenced backyard offers a covered porch, ideal for outdoor dining and enjoying peaceful Florida evenings. The home greets you with a courtyard entrance and spacious covered porch. Inside, the large foyer provides a grand welcome and leads to a mudroom and the versatile fifth bedroom or home office. Down the hallway, the home opens to a stunning great room with soaring ceilings, crown molding, and a focal point fireplace with ornate surround. French door opens to the backyard, while a charming nook with built-in seating and hanging space adds functional flair.
The breakfast area offers views of the garden and flows into a gourmet kitchen featuring tall cabinetry, granite countertops, stainless steel appliances, wall-mounted oven and microwave, a gas cooktop with extractor, and an undermount sink. The center island adds more storage, and a sleek top breakfast bar is ideal for busy mornings. The master suite is a true retreat with trey ceilings, crown molding, and floor-to-ceiling windows overlooking the backyard. The luxurious ensuite includes a soaking tub with tile surround, seamless glass walk-in shower, extended double vanity, and a large walk-in closet with built-in shelving.
Three additional guest bedrooms are generously sized with double closets. Two bedrooms share a spacious bathroom with double vanity, linen closet, and a tub/shower combo, while the third enjoys its own bathroom with a full vanity and large step-in shower.The utility room off the hallway provides extra storage and a laundry sink. Throughout the home, you'll appreciate the thoughtful craftsmanshiphigh ceilings, deep baseboards, recessed lighting, and elegant finishes that enhance the custom design.
Located on the desirable east side of Navarre, Heritage Park offers convenient access to local shopping, dining, and the Navarre Beach bridge. Just a short 10-minute drive from the gates of Hurlburt Field, this exceptional home is perfectly positioned for those seeking luxury, comfort, and the best of coastal Florida living. Drone footage available to showcase the beauty and locationcall today to schedule your private tour!
Home Details
Home Type
- Single Family
Est. Annual Taxes
- $5,877
Year Built
- Built in 2013
Lot Details
- 0.41 Acre Lot
- Lot Dimensions are 75 x 245
- Property fronts a private road
- Back Yard Fenced
- Interior Lot
- Level Lot
- Sprinkler System
- Cleared Lot
- Lawn Pump
HOA Fees
- $117 Monthly HOA Fees
Parking
- 2 Car Attached Garage
- Guest Parking
Home Design
- Contemporary Architecture
- Brick Exterior Construction
- Slab Foundation
- Frame Construction
- Dimensional Roof
- Ridge Vents on the Roof
Interior Spaces
- 2,870 Sq Ft Home
- 1-Story Property
- Woodwork
- Crown Molding
- Coffered Ceiling
- Tray Ceiling
- Vaulted Ceiling
- Ceiling Fan
- Recessed Lighting
- Fireplace
- Double Pane Windows
- Mud Room
- Entrance Foyer
- Family Room
- Home Office
- Utility Room
- Exterior Washer Dryer Hookup
- Pull Down Stairs to Attic
Kitchen
- Breakfast Room
- Breakfast Bar
- Walk-In Pantry
- Cooktop
- Microwave
- Dishwasher
- Kitchen Island
- Disposal
Flooring
- Painted or Stained Flooring
- Wall to Wall Carpet
- Tile
Bedrooms and Bathrooms
- 5 Bedrooms
- En-Suite Primary Bedroom
- 3 Full Bathrooms
- Dual Vanity Sinks in Primary Bathroom
- Separate Shower in Primary Bathroom
- Soaking Tub
- Garden Bath
Outdoor Features
- Deeded access to the beach
- Covered Patio or Porch
Schools
- Holley-Navarre Elementary And Middle School
- Navarre High School
Utilities
- Cooling Available
- Underground Utilities
Listing and Financial Details
- Assessor Parcel Number 22-2S-26-1730-00A00-0050
Community Details
Overview
- Association fees include management, master, recreational faclty
- Heritage Park Subdivision
- The community has rules related to covenants
Amenities
- Community Barbecue Grill
- Picnic Area
- Recreation Room
Recreation
- Beach
- Community Pool
- Fishing
Security
- Gated Community
Map
Home Values in the Area
Average Home Value in this Area
Tax History
| Year | Tax Paid | Tax Assessment Tax Assessment Total Assessment is a certain percentage of the fair market value that is determined by local assessors to be the total taxable value of land and additions on the property. | Land | Improvement |
|---|---|---|---|---|
| 2024 | $5,877 | $492,103 | $90,000 | $402,103 |
| 2023 | $5,877 | $488,566 | $90,000 | $398,566 |
| 2022 | $5,551 | $470,434 | $90,000 | $380,434 |
| 2021 | $5,066 | $404,256 | $70,000 | $334,256 |
| 2020 | $4,891 | $384,985 | $0 | $0 |
| 2019 | $4,608 | $360,482 | $0 | $0 |
| 2018 | $4,454 | $341,983 | $0 | $0 |
| 2017 | $4,385 | $328,912 | $0 | $0 |
| 2016 | $4,272 | $320,023 | $0 | $0 |
| 2015 | $4,158 | $302,711 | $0 | $0 |
| 2014 | $3,951 | $282,098 | $0 | $0 |
Property History
| Date | Event | Price | List to Sale | Price per Sq Ft | Prior Sale |
|---|---|---|---|---|---|
| 11/17/2025 11/17/25 | For Sale | $639,000 | -1.7% | $223 / Sq Ft | |
| 09/15/2025 09/15/25 | Price Changed | $650,000 | -3.7% | $226 / Sq Ft | |
| 07/29/2025 07/29/25 | Price Changed | $675,000 | -2.0% | $235 / Sq Ft | |
| 05/09/2025 05/09/25 | For Sale | $689,000 | +1152.7% | $240 / Sq Ft | |
| 06/23/2019 06/23/19 | Off Market | $55,000 | -- | -- | |
| 06/23/2019 06/23/19 | Off Market | $402,704 | -- | -- | |
| 02/04/2018 02/04/18 | Off Market | $2,500 | -- | -- | |
| 02/04/2018 02/04/18 | Off Market | $2,250 | -- | -- | |
| 07/07/2017 07/07/17 | Rented | $2,500 | 0.0% | -- | |
| 07/07/2017 07/07/17 | Under Contract | -- | -- | -- | |
| 06/13/2017 06/13/17 | For Rent | $2,500 | +11.1% | -- | |
| 03/18/2014 03/18/14 | Rented | $2,250 | 0.0% | -- | |
| 03/18/2014 03/18/14 | Under Contract | -- | -- | -- | |
| 02/25/2014 02/25/14 | For Rent | $2,250 | 0.0% | -- | |
| 07/29/2013 07/29/13 | For Sale | $402,704 | 0.0% | $141 / Sq Ft | |
| 07/22/2013 07/22/13 | Sold | $402,704 | +632.2% | $141 / Sq Ft | View Prior Sale |
| 02/19/2013 02/19/13 | Pending | -- | -- | -- | |
| 06/22/2012 06/22/12 | Sold | $55,000 | 0.0% | $19 / Sq Ft | View Prior Sale |
| 05/07/2012 05/07/12 | Pending | -- | -- | -- | |
| 02/14/2011 02/14/11 | For Sale | $55,000 | -- | $19 / Sq Ft |
Purchase History
| Date | Type | Sale Price | Title Company |
|---|---|---|---|
| Warranty Deed | $400,000 | Cotton Land Title Llc | |
| Warranty Deed | $55,000 | None Available | |
| Warranty Deed | $55,000 | None Available | |
| Warranty Deed | $53,900 | -- |
Mortgage History
| Date | Status | Loan Amount | Loan Type |
|---|---|---|---|
| Open | $408,600 | VA | |
| Previous Owner | $288,750 | Construction |
Source: Emerald Coast Association of REALTORS®
MLS Number: 975943
APN: 22-2S-26-1730-00A00-0050
- 1979 Rue la Fontaine
- 9108 Timber Ln
- 1799 Medlin Ct
- 8905 Binnacle Ct
- 8881 White Ibis Way
- 2123 Wilsons Plover Cir
- 8853 Brown Pelican Cir
- 2232 Fulva Dr
- 8825 Little Cormorant Ln
- 2169 Estate Cir
- 2136 Whispering Pines Blvd Unit 7
- 9561 Pouder Ln
- 8092 Hartington Dr
- 8828 Arlington Place
- 9685 Misty Meadow Ln
- 1893 Presidio St Unit 1893
- 9712 Seafarers Way
- 1967 Esplanade St
- 2208 Hadleigh Hills Ct
- 9760 Seafarers Way
