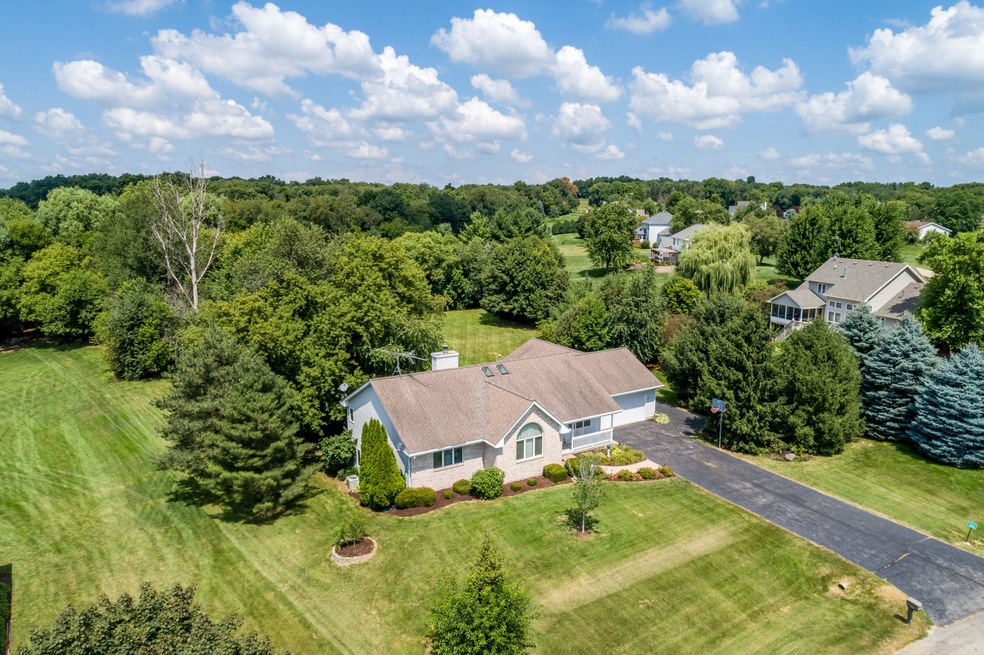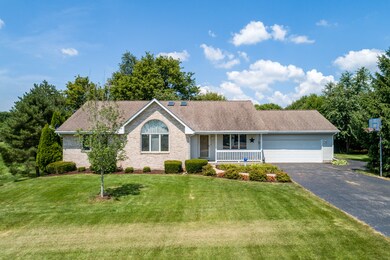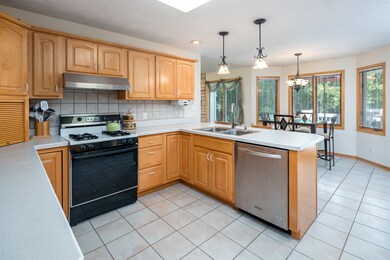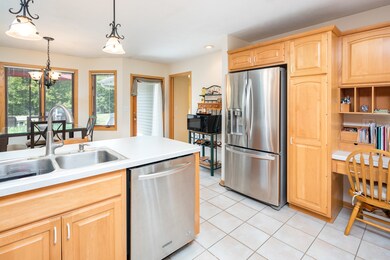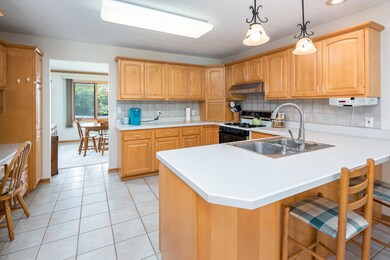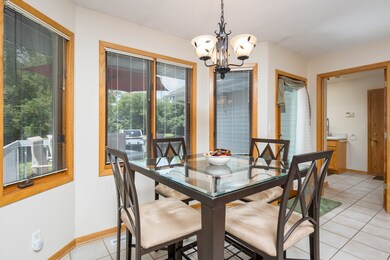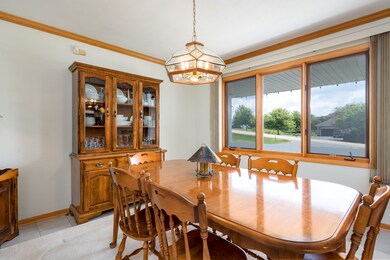
Highlights
- Attached Garage
- Mary Morgan Elementary School Rated A
- Forced Air Heating and Cooling System
About This Home
As of March 2019Location... Location... Location... 4 bedroom, 4 bath, ranch home featuring approximately 3,800 square feet of total living space. All situated on 1.6 wooded acres. Open layout with breathtaking wall of windows & stone fireplace in the Great Room. Formal dining room opening into large eat-in kitchen. 1st floor master suite with; walk-in closet, beautiful master bath with vanity, shower & jetted tub. 2 additional nice sized bedrooms on the main floor. 1st Floor Laundry. The lower level offers additional 4th bedroom, full bath, family room, office/library with built in shelving and cabinets with walk-out & exposure. Outside has sprawling patio area & deck, along with a doll house (playhouse) in the wooded area! Additional parking pad. 3 car garage. This one has it all!
Last Agent to Sell the Property
Alisa Patterson-Orozco
Keller Williams Realty Signature License #471001357 Listed on: 10/04/2018

Last Buyer's Agent
Amber Andreen
Century 21 Affiliated License #475165220

Home Details
Home Type
- Single Family
Year Built
- 1994
Parking
- Attached Garage
- Garage Is Owned
Home Design
- Brick Exterior Construction
- Vinyl Siding
Bedrooms and Bathrooms
- Primary Bathroom is a Full Bathroom
Partially Finished Basement
- Walk-Out Basement
- Finished Basement Bathroom
Utilities
- Forced Air Heating and Cooling System
- Heating System Uses Gas
- Well
- Private or Community Septic Tank
Ownership History
Purchase Details
Home Financials for this Owner
Home Financials are based on the most recent Mortgage that was taken out on this home.Purchase Details
Purchase Details
Similar Homes in Byron, IL
Home Values in the Area
Average Home Value in this Area
Purchase History
| Date | Type | Sale Price | Title Company |
|---|---|---|---|
| Warranty Deed | $259,000 | None Available | |
| Trustee Deed | $280,000 | None Available | |
| Warranty Deed | $285,000 | None Available |
Mortgage History
| Date | Status | Loan Amount | Loan Type |
|---|---|---|---|
| Open | $263,000 | VA | |
| Previous Owner | $43,050 | Unknown | |
| Previous Owner | $44,610 | Unknown |
Property History
| Date | Event | Price | Change | Sq Ft Price |
|---|---|---|---|---|
| 03/25/2019 03/25/19 | Sold | $263,000 | 0.0% | $68 / Sq Ft |
| 03/25/2019 03/25/19 | Sold | $263,000 | -2.6% | $128 / Sq Ft |
| 03/18/2019 03/18/19 | Price Changed | $269,900 | 0.0% | $70 / Sq Ft |
| 02/25/2019 02/25/19 | Pending | -- | -- | -- |
| 02/18/2019 02/18/19 | Pending | -- | -- | -- |
| 11/21/2018 11/21/18 | Price Changed | $269,900 | 0.0% | $132 / Sq Ft |
| 11/21/2018 11/21/18 | Price Changed | $269,900 | -3.6% | $70 / Sq Ft |
| 10/04/2018 10/04/18 | For Sale | $279,900 | 0.0% | $73 / Sq Ft |
| 09/14/2018 09/14/18 | Price Changed | $279,900 | -3.4% | $137 / Sq Ft |
| 07/30/2018 07/30/18 | For Sale | $289,900 | -- | $141 / Sq Ft |
Tax History Compared to Growth
Tax History
| Year | Tax Paid | Tax Assessment Tax Assessment Total Assessment is a certain percentage of the fair market value that is determined by local assessors to be the total taxable value of land and additions on the property. | Land | Improvement |
|---|---|---|---|---|
| 2024 | -- | $119,123 | $23,728 | $95,395 |
| 2023 | $2,022 | $113,245 | $22,557 | $90,688 |
| 2022 | $7,885 | $105,022 | $20,919 | $84,103 |
| 2021 | $7,069 | $100,538 | $20,026 | $80,512 |
| 2020 | $7,069 | $98,566 | $19,633 | $78,933 |
| 2019 | $1,780 | $95,463 | $19,015 | $76,448 |
| 2018 | $5,903 | $92,998 | $18,524 | $74,474 |
| 2017 | $5,785 | $92,998 | $18,524 | $74,474 |
| 2016 | $5,746 | $91,291 | $18,184 | $73,107 |
| 2015 | $5,652 | $88,375 | $17,603 | $70,772 |
| 2014 | $5,559 | $88,375 | $17,603 | $70,772 |
| 2013 | $5,717 | $89,511 | $17,829 | $71,682 |
Agents Affiliated with this Home
-
A
Seller's Agent in 2019
Alisa Patterson-Orozco
Keller Williams Realty Signature
-
A
Buyer's Agent in 2019
Amber Andreen
Century 21 Affiliated
Map
Source: Midwest Real Estate Data (MRED)
MLS Number: MRD10102519
APN: 05-20-351-006
- 8666 Riverview Dr
- 3894 E Whippoorwill Ln
- 8703 Glacier Dr
- 8703 N Glacier Dr
- 8692 Glacier Dr
- 00 E Ashelford Dr
- 00 E Ashelford Dr Unit LOT 8
- 3075 E Water Rd
- 8890 Hales Corner Rd Rd
- 130 E 5th St
- 420 N Chestnut St
- 00 E Water Rd
- 123 E 3rd St
- 215 E 3rd St
- 217 E 3rd St
- 8560 N Hales Corner Rd
- 1424 Crimson Ridge Ln
- 351 Mill Ridge Dr
- 363 Mill Ridge Dr
- 0 E Water (5 Acres) Rd Unit MRD12373922
