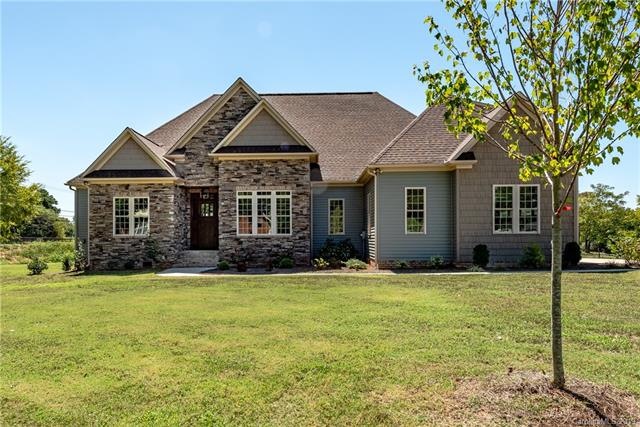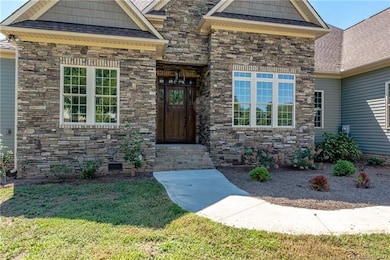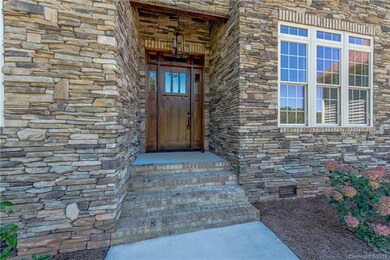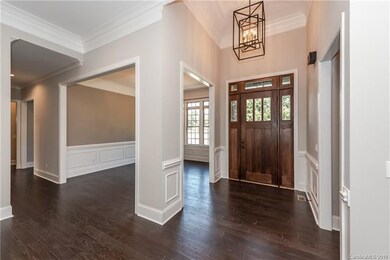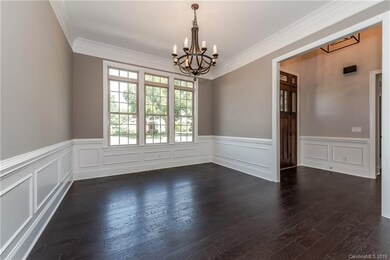
9125 Dylan Ridge Ct Concord, NC 28027
Highlights
- Newly Remodeled
- Open Floorplan
- Attic
- W.R. Odell Elementary School Rated A-
- Wood Flooring
- Attached Garage
About This Home
As of May 2020This new custom home on a full acre lot will wow you! Enter custom front door & enjoy the open floor plan, large windows, 10' ceilings, heavy mouldings, & site finished hardwood floors throughout the main floor. The gourmet kitchen features a stainless steel hood, large granite island with room for seating, smooth cook top, wall oven/microwave, apron sink, custom cabinets with moulding, under cabinet & int glass cabinet lighting! You will love the owner's retreat recessed lighting, ceiling fan, bath includes carwash shower with ,multiple heads, soaking tub, split vanities. Custom lighting! Two guest rooms with walk-in closets share a Jack & Jill bath with water closet & split vanities. Relax on the covered back porch while you entertain on the deck! Upstairs offers a play room as well as a fourth bedroom sharing a hall bath. Spacious walk-in attic for added storage. Convenient to 85, 485, shopping, & schools! Currently Cox Mill high school. 20-21 slated to move to Northwest Cabarrus.
Last Agent to Sell the Property
One Community Real Estate License #213785 Listed on: 10/09/2019
Home Details
Home Type
- Single Family
Year Built
- Built in 2017 | Newly Remodeled
Parking
- Attached Garage
Home Design
- Stone Siding
- Vinyl Siding
Interior Spaces
- Open Floorplan
- Gas Log Fireplace
- Insulated Windows
- Crawl Space
- Attic
Kitchen
- Breakfast Bar
- Kitchen Island
Flooring
- Wood
- Tile
Bedrooms and Bathrooms
- Walk-In Closet
- Garden Bath
Additional Features
- Level Lot
- Septic Tank
Community Details
- Built by Untz Builders
Listing and Financial Details
- Assessor Parcel Number 4682-46-0726-0000
Ownership History
Purchase Details
Home Financials for this Owner
Home Financials are based on the most recent Mortgage that was taken out on this home.Similar Homes in Concord, NC
Home Values in the Area
Average Home Value in this Area
Purchase History
| Date | Type | Sale Price | Title Company |
|---|---|---|---|
| Warranty Deed | $499,000 | None Available |
Mortgage History
| Date | Status | Loan Amount | Loan Type |
|---|---|---|---|
| Open | $374,250 | New Conventional |
Property History
| Date | Event | Price | Change | Sq Ft Price |
|---|---|---|---|---|
| 05/01/2020 05/01/20 | Sold | $499,000 | -5.0% | $135 / Sq Ft |
| 02/06/2020 02/06/20 | Pending | -- | -- | -- |
| 10/09/2019 10/09/19 | For Sale | $525,000 | -- | $142 / Sq Ft |
Tax History Compared to Growth
Tax History
| Year | Tax Paid | Tax Assessment Tax Assessment Total Assessment is a certain percentage of the fair market value that is determined by local assessors to be the total taxable value of land and additions on the property. | Land | Improvement |
|---|---|---|---|---|
| 2024 | $4,879 | $768,360 | $80,780 | $687,580 |
| 2023 | $4,328 | $524,620 | $61,780 | $462,840 |
| 2022 | $4,239 | $524,620 | $61,780 | $462,840 |
| 2021 | $4,239 | $524,620 | $61,780 | $462,840 |
| 2020 | $3,383 | $418,660 | $55,540 | $363,120 |
| 2019 | $3,122 | $386,390 | $49,130 | $337,260 |
| 2018 | $2,520 | $319,800 | $49,130 | $270,670 |
| 2017 | $377 | $49,130 | $49,130 | $0 |
Agents Affiliated with this Home
-
Leigh Brown

Seller's Agent in 2020
Leigh Brown
One Community Real Estate
(704) 507-5500
266 Total Sales
-
Virginia Halter

Seller Co-Listing Agent in 2020
Virginia Halter
One Community Real Estate
(704) 979-7037
168 Total Sales
-
Consuelo Souders

Buyer's Agent in 2020
Consuelo Souders
Keller Williams Lake Norman
(704) 965-6866
241 Total Sales
Map
Source: Canopy MLS (Canopy Realtor® Association)
MLS Number: CAR3558322
APN: 4682-46-0726-0000
- 3430 Odell School Rd
- 3452 Odell School Rd
- 3186 Helmsley Ct
- 4300 Gail Ln
- 9159 Marasol Ln
- 9928 Manor Vista Trail
- 9932 Manor Vista Trail
- 9900 Manor Vista Trail
- 9900 Manor Vista Trail
- 9900 Manor Vista Trail
- 9900 Manor Vista Trail
- 9900 Manor Vista Trail
- 9940 Manor Vista Trail
- 9944 Manor Vista Trail
- 9905 Emerson Glen Dr
- 3060 Ballenger St
- 3040 Ballenger St
- 9930 Emerson Glen Dr
- 9905 Emerson Glen Dr
- 9905 Emerson Glen Dr
