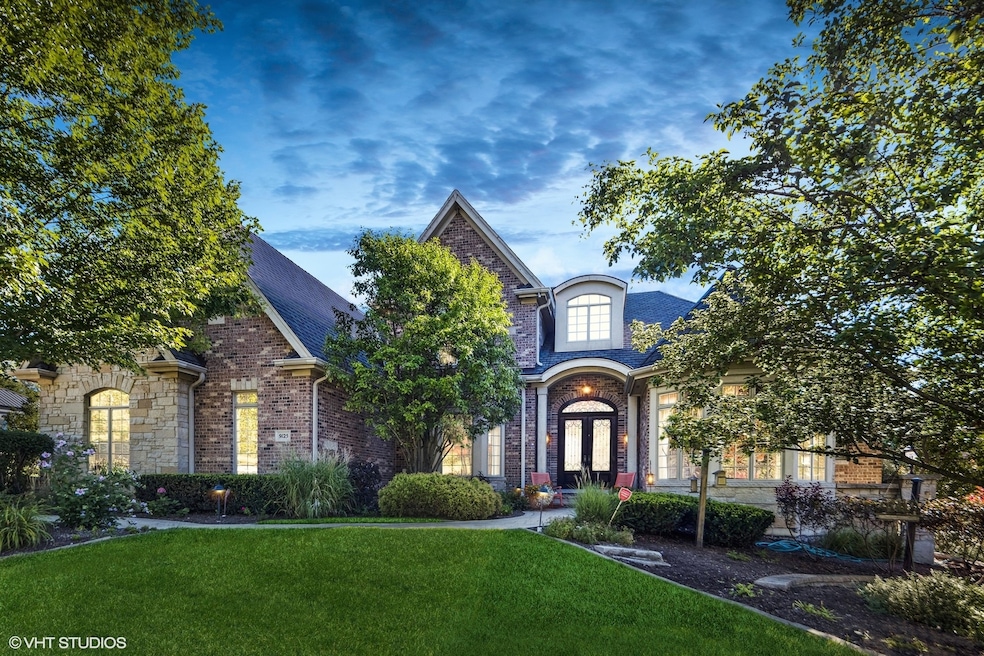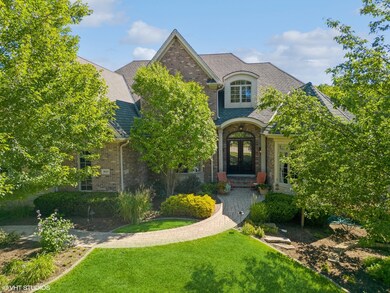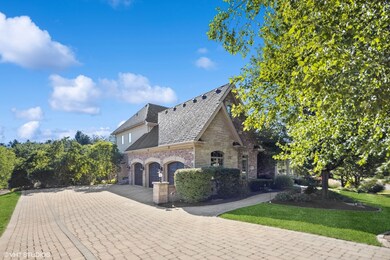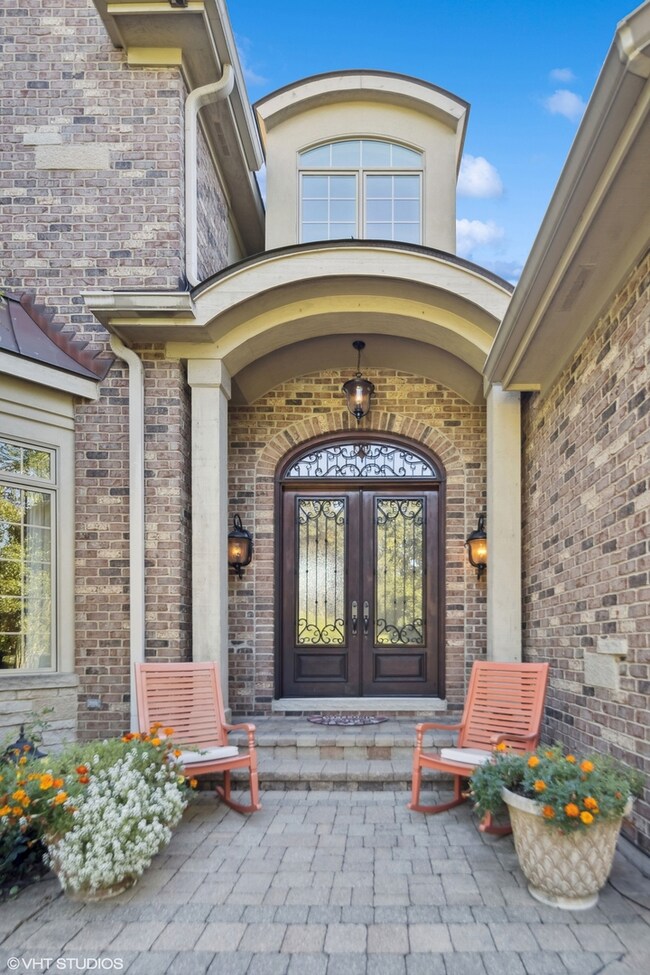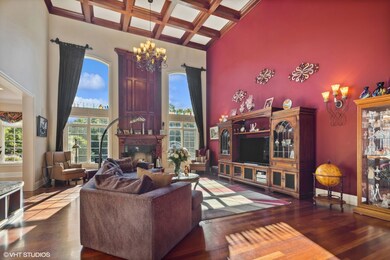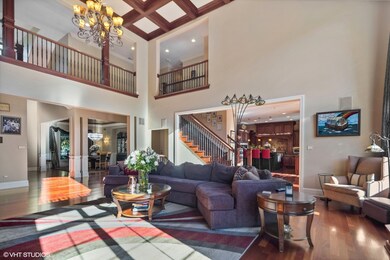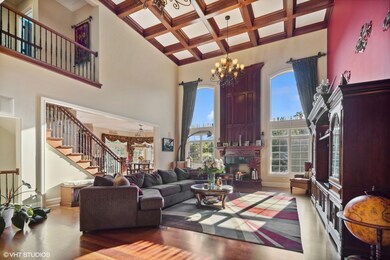
9125 Forest Edge Dr Burr Ridge, IL 60527
Burr Ridge West NeighborhoodHighlights
- Sauna
- Heated Floors
- Vaulted Ceiling
- Hinsdale South High School Rated A
- Family Room with Fireplace
- Main Floor Bedroom
About This Home
As of March 2024Magnificent custom-built brick and stone 9215 sqft home with 6 bedrooms, 4 full bathrooms and 2 half bathrooms on three levels with beautifully finished English walkout lower level. This builder went above and beyond to construct this house with all the amenities. This home is tucked in a serene and quiet neighborhood on a cul-de-sac among other beautiful homes. It boasts soaring ceilings in the foyer and family rooms with coffered ceiling and crown molding throughout the house. Hardwood floor throughout main floor and heated flooring in lower level. Fall in love with a first-floor master bedroom with elegant ensuite bathroom. Custom kitchen with baker's stove/oven and plenty of storage and custom over-sized refrigerator. This home has 2 laundry rooms on the main and second floor. Meticulously maintained professional landscaping and gorgeous full-sized in-ground pool is the perfect outdoor space for hosting friends and family. Expansive views of the beautiful pool and backyard can be seen throughout the house. The lower level is complete with a full-sized kitchen and bar, large living room and game room, exercise room, steam room and an additional bedroom. You'll notice the incredible quality of workmanship and attention to details as soon as you walk in. Lots to see in this gem of a house located conveniently in Burr Ridge near shopping and highways.
Last Agent to Sell the Property
Coldwell Banker Realty License #475189579 Listed on: 01/26/2024

Home Details
Home Type
- Single Family
Est. Annual Taxes
- $24,227
Year Built
- Built in 2006
HOA Fees
- $50 Monthly HOA Fees
Parking
- 3 Car Attached Garage
- Parking Space is Owned
Home Design
- Brick Exterior Construction
Interior Spaces
- 9,216 Sq Ft Home
- 2-Story Property
- Wet Bar
- Coffered Ceiling
- Vaulted Ceiling
- Family Room with Fireplace
- 2 Fireplaces
- Breakfast Room
- Formal Dining Room
- Home Office
- Game Room
- Sauna
- Home Gym
- Laundry in multiple locations
Flooring
- Wood
- Heated Floors
Bedrooms and Bathrooms
- 6 Bedrooms
- 6 Potential Bedrooms
- Main Floor Bedroom
- Walk-In Closet
- Bathroom on Main Level
Finished Basement
- English Basement
- Basement Fills Entire Space Under The House
- Fireplace in Basement
- Finished Basement Bathroom
Utilities
- Zoned Heating and Cooling
- Heating System Uses Natural Gas
Community Details
- Management Co Association
- Forest Edge Subdivision
- Property managed by Management Co
Listing and Financial Details
- Homeowner Tax Exemptions
Ownership History
Purchase Details
Home Financials for this Owner
Home Financials are based on the most recent Mortgage that was taken out on this home.Purchase Details
Home Financials for this Owner
Home Financials are based on the most recent Mortgage that was taken out on this home.Purchase Details
Home Financials for this Owner
Home Financials are based on the most recent Mortgage that was taken out on this home.Purchase Details
Purchase Details
Home Financials for this Owner
Home Financials are based on the most recent Mortgage that was taken out on this home.Similar Homes in Burr Ridge, IL
Home Values in the Area
Average Home Value in this Area
Purchase History
| Date | Type | Sale Price | Title Company |
|---|---|---|---|
| Warranty Deed | $1,700,000 | Ai Title | |
| Warranty Deed | $1,600,000 | Premier Title | |
| Deed | -- | Ctic | |
| Warranty Deed | -- | Ctic | |
| Deed | $347,000 | Ctic |
Mortgage History
| Date | Status | Loan Amount | Loan Type |
|---|---|---|---|
| Previous Owner | $1,280,000 | Adjustable Rate Mortgage/ARM | |
| Previous Owner | $1,000,000 | Purchase Money Mortgage | |
| Previous Owner | $1,091,000 | Construction | |
| Previous Owner | $260,000 | Purchase Money Mortgage |
Property History
| Date | Event | Price | Change | Sq Ft Price |
|---|---|---|---|---|
| 03/08/2024 03/08/24 | Sold | $1,700,000 | -2.9% | $184 / Sq Ft |
| 02/22/2024 02/22/24 | Pending | -- | -- | -- |
| 01/26/2024 01/26/24 | For Sale | $1,750,000 | +9.4% | $190 / Sq Ft |
| 08/29/2014 08/29/14 | Sold | $1,600,000 | -11.1% | $213 / Sq Ft |
| 04/17/2014 04/17/14 | Pending | -- | -- | -- |
| 12/04/2013 12/04/13 | For Sale | $1,799,000 | -- | $240 / Sq Ft |
Tax History Compared to Growth
Tax History
| Year | Tax Paid | Tax Assessment Tax Assessment Total Assessment is a certain percentage of the fair market value that is determined by local assessors to be the total taxable value of land and additions on the property. | Land | Improvement |
|---|---|---|---|---|
| 2023 | $24,949 | $404,390 | $141,290 | $263,100 |
| 2022 | $24,227 | $400,000 | $139,760 | $260,240 |
| 2021 | $23,239 | $395,450 | $138,170 | $257,280 |
| 2020 | $22,884 | $387,620 | $135,430 | $252,190 |
| 2019 | $22,004 | $371,930 | $129,950 | $241,980 |
| 2018 | $21,982 | $386,060 | $129,200 | $256,860 |
| 2017 | $21,839 | $371,500 | $124,330 | $247,170 |
| 2016 | $21,527 | $351,640 | $118,590 | $233,050 |
| 2015 | $21,533 | $330,830 | $111,570 | $219,260 |
| 2014 | $21,276 | $321,660 | $108,480 | $213,180 |
| 2013 | $20,592 | $320,150 | $107,970 | $212,180 |
Agents Affiliated with this Home
-
Tanya Garcia

Seller's Agent in 2024
Tanya Garcia
Coldwell Banker Realty
(720) 560-4472
1 in this area
31 Total Sales
-
Kerry Turgeon

Buyer's Agent in 2024
Kerry Turgeon
Baird Warner
(630) 330-2538
1 in this area
33 Total Sales
-
A
Seller's Agent in 2014
Alice Williams
Re/Max Properties
-
B
Buyer's Agent in 2014
Bill Prudden
Map
Source: Midwest Real Estate Data (MRED)
MLS Number: 11968067
APN: 10-01-401-041
- 51 Oak Creek Dr
- 12000 Willow Ridge Dr
- 160 Circle Ridge Dr
- 113 Oak Ridge Dr E
- 8886 Johnston Rd
- 15W601 89th Place
- 15W601 S Grant St
- 5 Todor Ct
- 11735 Orchard Rd
- 122 Santa fe Ln
- 11665 Orchard Rd
- 10S180 Madison St
- 8698 S Madison St
- 4 Oak Hill Ct
- 8673 Timber Ridge Dr
- 9280 Cascade Cir
- 909 Prairie Ridge Ct
- 9048 Oneill Dr
- 16W307 95th Place
- 16W340 94th Place
