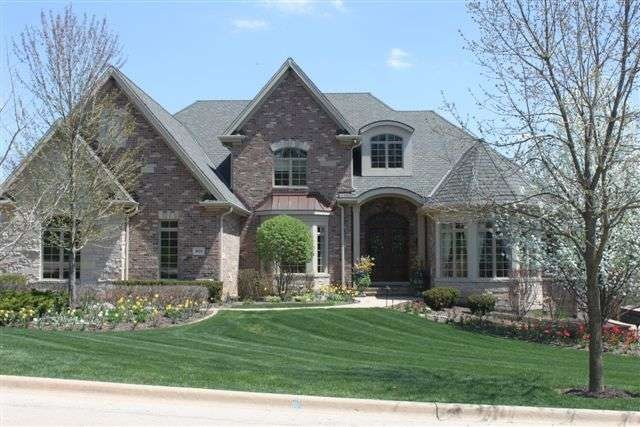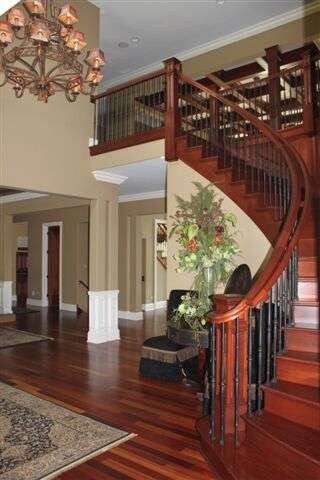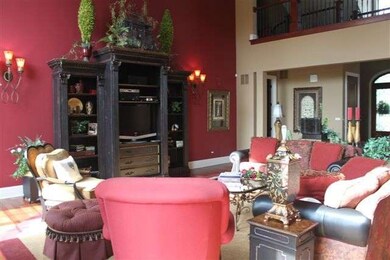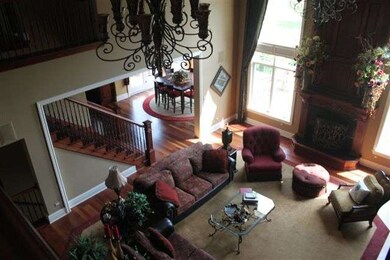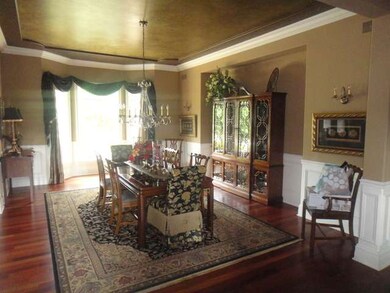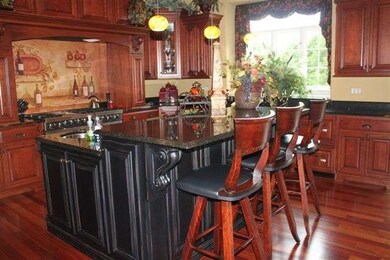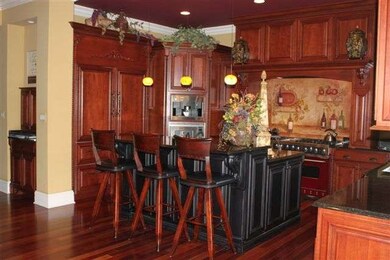
9125 Forest Edge Dr Burr Ridge, IL 60527
Burr Ridge West NeighborhoodHighlights
- Second Kitchen
- In Ground Pool
- Heated Floors
- Hinsdale South High School Rated A
- Sauna
- Landscaped Professionally
About This Home
As of March 2024Attention to detail abounds in this almost new home. First floor Master, Brazilian cherry floors, Mahogany doors, washer/dryer on 1st & 2nd floor. 3 zone HVAC, radiant heated floors in LL & garage. 2 high end equipped kitchens, steam room, full size bar, covered patio, open deck, pool. Walk out lower level. 5th BR being used as office. Roughed in storage rm c/b media rm. 24x34 storage rm has stairs to garage.
Last Agent to Sell the Property
Alice Williams
Re/Max Properties Listed on: 12/04/2013
Last Buyer's Agent
Bill Prudden
Home Details
Home Type
- Single Family
Est. Annual Taxes
- $24,949
Year Built
- 2006
Lot Details
- Landscaped Professionally
HOA Fees
- $42 per month
Parking
- Attached Garage
- Heated Garage
- Garage Transmitter
- Garage Door Opener
- Brick Driveway
- Parking Included in Price
- Garage Is Owned
Home Design
- Traditional Architecture
- Brick Exterior Construction
- Asphalt Shingled Roof
- Stone Siding
Interior Spaces
- Bar Fridge
- Gas Log Fireplace
- Entrance Foyer
- Breakfast Room
- Loft
- Bonus Room
- Game Room
- Utility Room with Study Area
- Sauna
- Gallery
- Storm Screens
Kitchen
- Second Kitchen
- Breakfast Bar
- Walk-In Pantry
- Double Oven
- Microwave
- High End Refrigerator
- Bar Refrigerator
- Dishwasher
- Wine Cooler
- Kitchen Island
- Disposal
Flooring
- Wood
- Heated Floors
Bedrooms and Bathrooms
- Main Floor Bedroom
- Primary Bathroom is a Full Bathroom
- Dual Sinks
- Whirlpool Bathtub
Laundry
- Laundry on main level
- Dryer
- Washer
Finished Basement
- Exterior Basement Entry
- Finished Basement Bathroom
Outdoor Features
- In Ground Pool
- Deck
- Brick Porch or Patio
Utilities
- Forced Air Zoned Heating and Cooling System
- Heating System Uses Gas
- Radiant Heating System
- Lake Michigan Water
Listing and Financial Details
- Homeowner Tax Exemptions
Ownership History
Purchase Details
Home Financials for this Owner
Home Financials are based on the most recent Mortgage that was taken out on this home.Purchase Details
Home Financials for this Owner
Home Financials are based on the most recent Mortgage that was taken out on this home.Purchase Details
Home Financials for this Owner
Home Financials are based on the most recent Mortgage that was taken out on this home.Purchase Details
Purchase Details
Home Financials for this Owner
Home Financials are based on the most recent Mortgage that was taken out on this home.Similar Homes in Burr Ridge, IL
Home Values in the Area
Average Home Value in this Area
Purchase History
| Date | Type | Sale Price | Title Company |
|---|---|---|---|
| Warranty Deed | $1,700,000 | Ai Title | |
| Warranty Deed | $1,600,000 | Premier Title | |
| Deed | -- | Ctic | |
| Warranty Deed | -- | Ctic | |
| Deed | $347,000 | Ctic |
Mortgage History
| Date | Status | Loan Amount | Loan Type |
|---|---|---|---|
| Previous Owner | $1,280,000 | Adjustable Rate Mortgage/ARM | |
| Previous Owner | $1,000,000 | Purchase Money Mortgage | |
| Previous Owner | $1,091,000 | Construction | |
| Previous Owner | $260,000 | Purchase Money Mortgage |
Property History
| Date | Event | Price | Change | Sq Ft Price |
|---|---|---|---|---|
| 03/08/2024 03/08/24 | Sold | $1,700,000 | -2.9% | $184 / Sq Ft |
| 02/22/2024 02/22/24 | Pending | -- | -- | -- |
| 01/26/2024 01/26/24 | For Sale | $1,750,000 | +9.4% | $190 / Sq Ft |
| 08/29/2014 08/29/14 | Sold | $1,600,000 | -11.1% | $213 / Sq Ft |
| 04/17/2014 04/17/14 | Pending | -- | -- | -- |
| 12/04/2013 12/04/13 | For Sale | $1,799,000 | -- | $240 / Sq Ft |
Tax History Compared to Growth
Tax History
| Year | Tax Paid | Tax Assessment Tax Assessment Total Assessment is a certain percentage of the fair market value that is determined by local assessors to be the total taxable value of land and additions on the property. | Land | Improvement |
|---|---|---|---|---|
| 2023 | $24,949 | $404,390 | $141,290 | $263,100 |
| 2022 | $24,227 | $400,000 | $139,760 | $260,240 |
| 2021 | $23,239 | $395,450 | $138,170 | $257,280 |
| 2020 | $22,884 | $387,620 | $135,430 | $252,190 |
| 2019 | $22,004 | $371,930 | $129,950 | $241,980 |
| 2018 | $21,982 | $386,060 | $129,200 | $256,860 |
| 2017 | $21,839 | $371,500 | $124,330 | $247,170 |
| 2016 | $21,527 | $351,640 | $118,590 | $233,050 |
| 2015 | $21,533 | $330,830 | $111,570 | $219,260 |
| 2014 | $21,276 | $321,660 | $108,480 | $213,180 |
| 2013 | $20,592 | $320,150 | $107,970 | $212,180 |
Agents Affiliated with this Home
-
Tanya Garcia

Seller's Agent in 2024
Tanya Garcia
Coldwell Banker Realty
(720) 560-4472
1 in this area
31 Total Sales
-
Kerry Turgeon

Buyer's Agent in 2024
Kerry Turgeon
Baird Warner
(630) 330-2538
1 in this area
33 Total Sales
-
A
Seller's Agent in 2014
Alice Williams
Re/Max Properties
-
B
Buyer's Agent in 2014
Bill Prudden
Map
Source: Midwest Real Estate Data (MRED)
MLS Number: MRD08498025
APN: 10-01-401-041
- 51 Oak Creek Dr
- 12000 Willow Ridge Dr
- 160 Circle Ridge Dr
- 113 Oak Ridge Dr E
- 8886 Johnston Rd
- 15W601 89th Place
- 15W601 S Grant St
- 5 Todor Ct
- 11735 Orchard Rd
- 122 Santa fe Ln
- 11665 Orchard Rd
- 10S180 Madison St
- 8698 S Madison St
- 4 Oak Hill Ct
- 8673 Timber Ridge Dr
- 9280 Cascade Cir
- 909 Prairie Ridge Ct
- 9048 Oneill Dr
- 16W307 95th Place
- 16W340 94th Place
