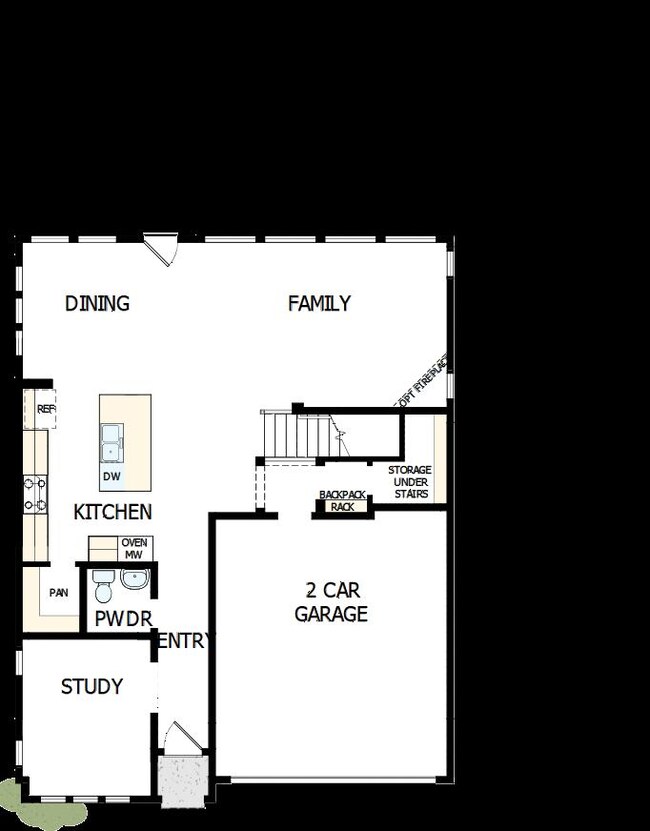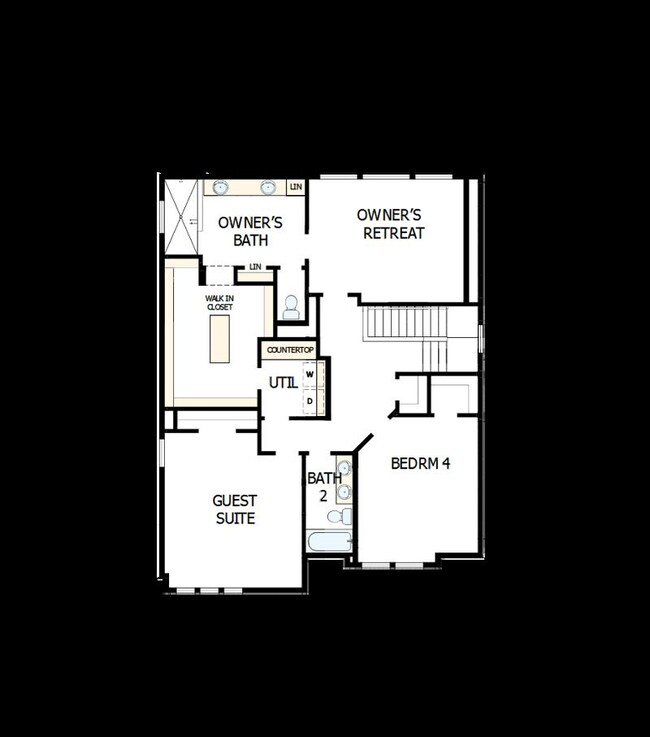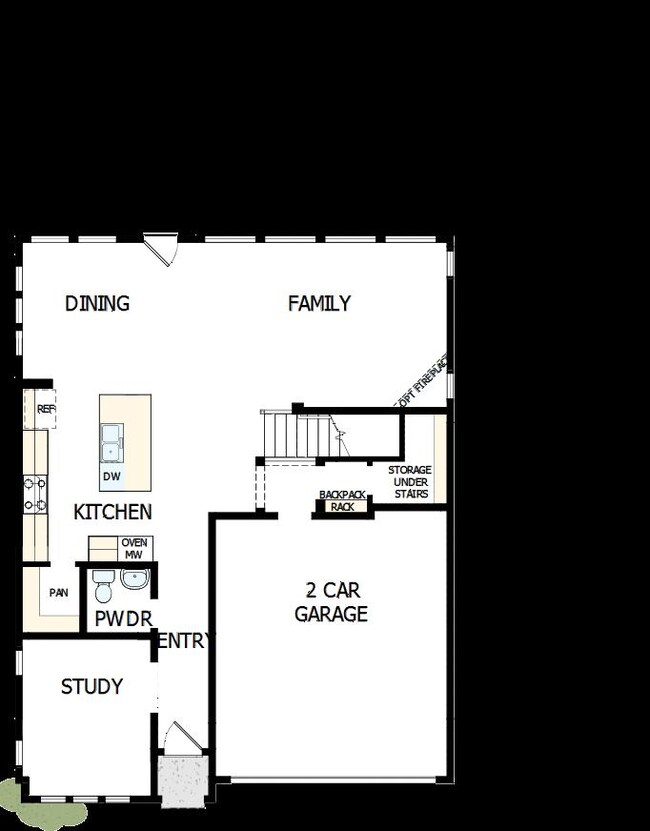
9125 Saddlecreek Dr Dallas, TX 75243
Northwood Estates NeighborhoodEstimated payment $4,997/month
Highlights
- Golf Course Community
- New Construction
- Greenbelt
- Lake Highlands High School Rated A-
About This Home
Welcome to your stunning new home designed for modern living in the highly sought-after Lake Highlands area. This thoughtfully crafted residence features a spacious first-floor study, ideal for a home office or quiet retreat, and an open-concept layout that seamlessly connects the kitchen, family, and dining rooms—perfect for entertaining and everyday living.
Upstairs, you'll find generously sized second and third bedrooms, providing ample space and comfort for family or guests. The luxurious Owner's Suite is a true sanctuary, complete with an extended walk-in closet featuring an island and built-in storage, as well as a spa-inspired owner's bath with a super shower.
High-end design upgrades are showcased throughout the home, reflecting both style and functionality. Located within an exclusive gated community of just 29 homes, this property offers the perfect blend of privacy, convenience, and upscale living in one of Dallas’s most desirable neighborhoods.
Call the David Weekley Homes at Greenville Heights Team to learn about the industry-leading warranty and energy-efficiency features included with this new home for sale in Dallas, Texas!
Home Details
Home Type
- Single Family
Parking
- 2 Car Garage
Home Design
- New Construction
- Quick Move-In Home
- Nandina Plan
Interior Spaces
- 2,513 Sq Ft Home
- 2-Story Property
- Basement
Bedrooms and Bathrooms
- 3 Bedrooms
Community Details
Overview
- Built by David Weekley Homes
- Greenville Heights Subdivision
- Greenbelt
Recreation
- Golf Course Community
Sales Office
- 9141 Amilie Vue Lane
- Dallas, TX 75243
- 214-628-4048
- Builder Spec Website
Map
Similar Homes in Dallas, TX
Home Values in the Area
Average Home Value in this Area
Property History
| Date | Event | Price | Change | Sq Ft Price |
|---|---|---|---|---|
| 07/23/2025 07/23/25 | For Sale | $754,350 | 0.0% | $300 / Sq Ft |
| 05/13/2025 05/13/25 | Pending | -- | -- | -- |
| 04/29/2025 04/29/25 | Price Changed | $754,350 | +0.7% | $300 / Sq Ft |
| 04/17/2025 04/17/25 | For Sale | $749,350 | -- | $298 / Sq Ft |
- 9150 Amilie Vue Ln
- 9357 Celestine Ave
- 9341 Celestine Ave
- 9109 Saddlecreek Dr
- 9157 Saddlecreek Dr
- 9302 Celestine Ave
- 9310 Celestine Ave
- 9318 Celestine Ave
- 9326 Celestine Ave
- 9317 Celestine Ave
- 9349 Celestine Ave
- 9217 Celestine Ave
- 9309 Celestine Ave
- 9325 Celestine Ave
- 9225 Celestine Ave
- 9149 Saddlecreek Dr
- 9032 Vista Creek Dr
- 8839 Arborside Dr
- 9308 Greenville Ave
- 9310 Greenville Ave
- 8705 Gladwood Ln
- 8911 Angleton Place
- 8535 Westfield Dr
- 9151 Boundbrook Ave
- 9180 Forest Ln
- 9405 Pinewood Dr
- 8404 Forest Ln Unit 503
- 11911 Greenville Ave
- 9254 Forest Ln Unit 105
- 9254 Forest Ln Unit 317
- 9254 Forest Ln
- 9308 Rockmount Dr
- 9302 Forest Ln
- 9334 Hunters Creek Dr
- 30 Vanguard Way
- 9322 Moss Farm Ln
- 12270 Greenville Ave
- 9505 Royal Ln



