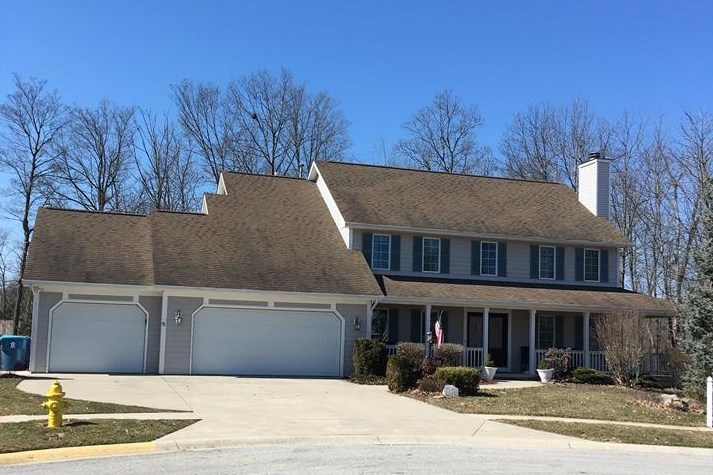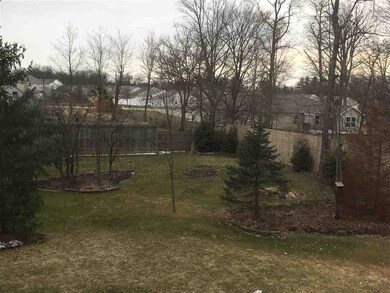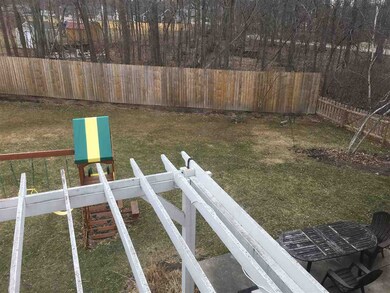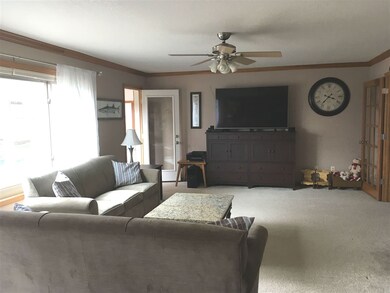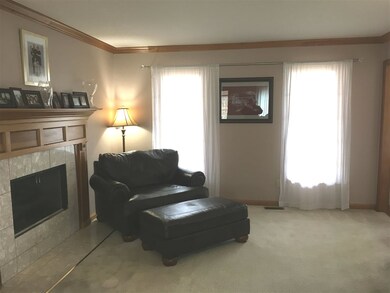
9125 Sea View Ct New Haven, IN 46774
Estimated Value: $409,000 - $452,000
Highlights
- Traditional Architecture
- 3 Car Attached Garage
- Privacy Fence
- Cul-De-Sac
- Forced Air Heating and Cooling System
- Gas Log Fireplace
About This Home
As of June 2018Check out this beautiful home in a great location! This 4 bedroom/5 BATH home on a finished basement is at the end of a quiet, wooded cul-de-sac. Lots of room in the main level of this home including two living spaces, kitchen with custom Harlan cabinets and two pantries, a breakfast room and bar, a dining room/den, and a beautiful Florida Room. Each of the 4 bedrooms has a connected bathroom! Loads of storage/closet space including walk-in attic. Good sized basement area including exercise room, bar area, and full bath. Spend time outside on the wrap-around porch, large back yard with privacy fence, and pergola. Large 3 car garage! Convenient locations close to I 69, shopping, and restaurants. Houses like this don't come around very often. Don't miss out, schedule your showing today!
Home Details
Home Type
- Single Family
Est. Annual Taxes
- $2,376
Year Built
- Built in 1999
Lot Details
- 0.36 Acre Lot
- Lot Dimensions are 52x190x122x214
- Cul-De-Sac
- Privacy Fence
HOA Fees
- $9 Monthly HOA Fees
Parking
- 3 Car Attached Garage
Home Design
- Traditional Architecture
- Shingle Roof
- Vinyl Construction Material
Interior Spaces
- 2-Story Property
- Gas Log Fireplace
- Walkup Attic
Bedrooms and Bathrooms
- 4 Bedrooms
Basement
- Basement Fills Entire Space Under The House
- 1 Bathroom in Basement
- 2 Bedrooms in Basement
Location
- Suburban Location
Utilities
- Forced Air Heating and Cooling System
- Heating System Uses Gas
Listing and Financial Details
- Assessor Parcel Number 02-13-14-478-028.000-041
Ownership History
Purchase Details
Home Financials for this Owner
Home Financials are based on the most recent Mortgage that was taken out on this home.Purchase Details
Home Financials for this Owner
Home Financials are based on the most recent Mortgage that was taken out on this home.Similar Homes in New Haven, IN
Home Values in the Area
Average Home Value in this Area
Purchase History
| Date | Buyer | Sale Price | Title Company |
|---|---|---|---|
| James | $243,000 | -- | |
| Rowland Jomes L | $242,999 | Centurion Land Title Inc | |
| Dyer Mathis C | -- | Riverbend Title |
Mortgage History
| Date | Status | Borrower | Loan Amount |
|---|---|---|---|
| Closed | Rowland James L | $229,000 | |
| Closed | Rowland James L | $229,000 | |
| Closed | Rowland James L | $229,500 | |
| Closed | Rowland Jomes L | $230,849 | |
| Previous Owner | Dyer Beth | $199,200 | |
| Previous Owner | Dyer Mathis C | $199,200 | |
| Previous Owner | Dyer Mathis C | $215,910 | |
| Previous Owner | Kumming Rick P | $200,000 | |
| Previous Owner | Kumming Rick P | $199,500 | |
| Previous Owner | Kumming Rick P | $29,000 |
Property History
| Date | Event | Price | Change | Sq Ft Price |
|---|---|---|---|---|
| 06/08/2018 06/08/18 | Sold | $242,999 | -9.8% | $60 / Sq Ft |
| 04/13/2018 04/13/18 | Pending | -- | -- | -- |
| 03/24/2018 03/24/18 | For Sale | $269,500 | +12.3% | $66 / Sq Ft |
| 07/29/2015 07/29/15 | Sold | $239,900 | -5.9% | $59 / Sq Ft |
| 06/25/2015 06/25/15 | Pending | -- | -- | -- |
| 03/05/2015 03/05/15 | For Sale | $254,900 | -- | $63 / Sq Ft |
Tax History Compared to Growth
Tax History
| Year | Tax Paid | Tax Assessment Tax Assessment Total Assessment is a certain percentage of the fair market value that is determined by local assessors to be the total taxable value of land and additions on the property. | Land | Improvement |
|---|---|---|---|---|
| 2024 | $3,294 | $398,100 | $32,800 | $365,300 |
| 2022 | $3,105 | $310,500 | $32,800 | $277,700 |
| 2021 | $2,748 | $274,800 | $32,800 | $242,000 |
| 2020 | $2,721 | $272,100 | $32,800 | $239,300 |
| 2019 | $2,690 | $268,500 | $32,800 | $235,700 |
| 2018 | $2,470 | $247,000 | $32,800 | $214,200 |
| 2017 | $2,416 | $241,100 | $32,800 | $208,300 |
| 2016 | $2,376 | $237,100 | $32,800 | $204,300 |
| 2014 | $2,253 | $225,300 | $42,500 | $182,800 |
| 2013 | -- | $237,300 | $34,600 | $202,700 |
Agents Affiliated with this Home
-
Scott Jester

Seller's Agent in 2018
Scott Jester
Coldwell Banker Real Estate Group
(260) 223-3838
6 in this area
120 Total Sales
-
S
Buyer's Agent in 2018
Steven McMichael
RE/MAX
-
Kim Doster

Seller's Agent in 2015
Kim Doster
CENTURY 21 Bradley Realty, Inc
(260) 348-4002
35 in this area
80 Total Sales
-
Patricia McGuffey
P
Seller Co-Listing Agent in 2015
Patricia McGuffey
CENTURY 21 Bradley Realty, Inc
(260) 414-8383
3 in this area
37 Total Sales
Map
Source: Indiana Regional MLS
MLS Number: 201811160
APN: 02-13-14-478-028.000-041
- 4173 Shoreline Blvd
- 8973 Nautical Way
- 4524 Timber Creek Pkwy
- 4528 Timber Creek Pkwy
- 4514 Greenridge Way
- 4626 Pinestone Dr
- 4776 Falcon Pkwy
- 4805 Falcon Pkwy
- 4820 Pinestone Dr
- 4775 Zelt Cove
- 9487 Falcon Way
- 9324 Arrow Pass
- 4405 Duncastle Cove
- 3586 Canal Square Dr
- 3584 Canal Square Dr
- 3577 Canal Square Dr
- 3575 Canal Square Dr
- 10209 Buckshire Ct
- 4528 Stone Harbor Ct
- 3607 Canal Square Dr Unit 2
- 9125 Sea View Ct
- 9145 Sea View Ct
- 9120 Sea View Ct
- 9055 Seiler Rd
- 9175 Sea View Ct
- 9150 Sea View Ct
- 9109 Seiler Rd
- 9180 Sea View Ct
- 9017 Seiler Rd
- 9215 Sea View Ct
- 9125 Seiler Rd
- 4123 Shoreline Blvd
- 9220 Sea View Ct
- 9005 Seiler Rd
- 4157 Shoreline Blvd Unit 50
- 4157 Shoreline Blvd Unit 1
- 4037 Shoreline Blvd
- 4115 Barbers Point
- 4141 Barbers Point
- 4163 Barbers Point
