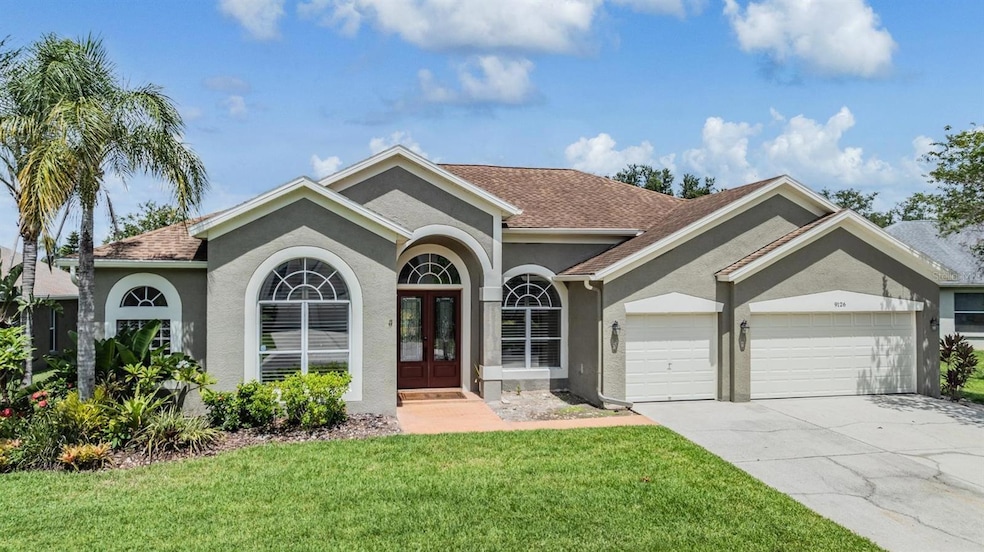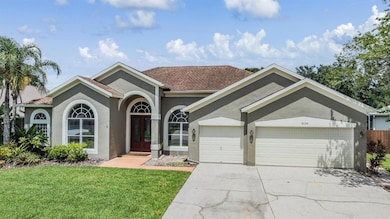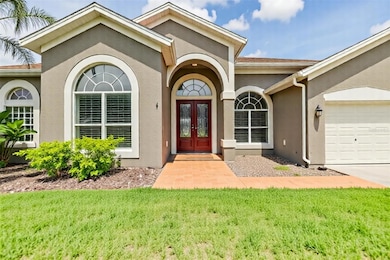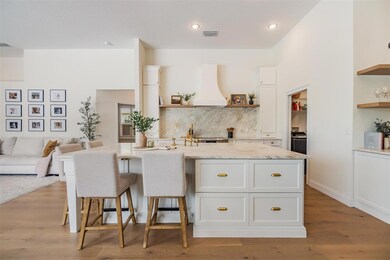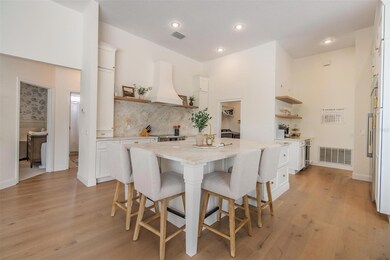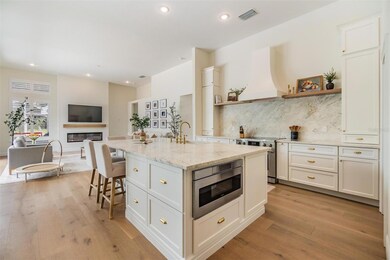
9126 Cypress Keep Ln Odessa, FL 33556
Estimated payment $5,283/month
Highlights
- Pond View
- Vaulted Ceiling
- 3 Car Attached Garage
- Hammond Elementary School Rated A-
- Wood Flooring
- Walk-In Closet
About This Home
Welcome to this stunning 4-bedroom, 3-bathroom home—just shy of 3,000 square feet—with a spacious 3-car garage, offering plenty of room for a growing family in one of Odessa’s most sought-after communities.The fourth bedroom acts as a great guest suite for visitors, with its own private bath leading to the patio. This home has been thoughtfully updated, featuring a completely redesigned kitchen that’s a true showstopper—high-end, spacious, and timeless, complete with a unique coffee or wine bar. Enjoy true white-oak flooring throughout, fresh interior paint, and elegant plantation shutters. Step through double French doors into a light-filled living room, where oversized windows and sliding glass doors open to a large screened-in patio—ideal for indoor-outdoor living. The backyard oasis boasts lush green grass, a serene pond view, and endless potential to add a pool, outdoor kitchen, or your dream entertainment space.Additional upgrades include a brand-new Rain Bird irrigation system, new water softener, and 12" of blown-in attic insulation for year-round comfort and efficiency. This home offers not just beauty, but smart functionality in every detail. Perfectly situated in a quiet and desirable Odessa neighborhood, you’ll enjoy proximity to top-rated schools, horseback riding trails, with easy access to the Suncoast Trail for biking and outdoor adventures. Commuters will appreciate the quick drive to Tampa via the Veterans Expressway, while everyday conveniences like Publix, local restaurants, and shopping at The Shoppes at Citrus Park and Westfield Citrus Park Mall are just minutes away. Family-friendly destinations such as Starkey Ranch District Park, Old McMicky’s Farm, and Big Storm Brewing make this location ideal for enjoying everything the area has to provide.
Listing Agent
TOMLIN, ST CYR & ASSOCIATES LLC Brokerage Phone: 813-636-0700 License #3477564 Listed on: 06/19/2025

Home Details
Home Type
- Single Family
Est. Annual Taxes
- $3,920
Year Built
- Built in 2000
Lot Details
- 9,375 Sq Ft Lot
- Lot Dimensions are 75x125
- West Facing Home
- Irrigation Equipment
- Property is zoned PD
HOA Fees
- $54 Monthly HOA Fees
Parking
- 3 Car Attached Garage
Home Design
- Block Foundation
- Slab Foundation
- Shingle Roof
- Block Exterior
Interior Spaces
- 2,824 Sq Ft Home
- 1-Story Property
- Vaulted Ceiling
- Electric Fireplace
- French Doors
- Sliding Doors
- Living Room
- Pond Views
Kitchen
- Range with Range Hood
- Dishwasher
- Disposal
Flooring
- Wood
- Carpet
Bedrooms and Bathrooms
- 4 Bedrooms
- Split Bedroom Floorplan
- Walk-In Closet
- 3 Full Bathrooms
Laundry
- Laundry Room
- Electric Dryer Hookup
Outdoor Features
- Exterior Lighting
Schools
- Hammond Elementary School
- Sergeant Smith Middle School
- Sickles High School
Utilities
- Central Heating and Cooling System
- Electric Water Heater
- Water Softener
- Cable TV Available
Community Details
- Carol Bear Association, Phone Number (813) 374-2363
- Visit Association Website
- Arbor Lakes Ph 2 Subdivision
Listing and Financial Details
- Legal Lot and Block 8 / 3
- Assessor Parcel Number U-34-27-17-02S-000003-00008.0
Map
Home Values in the Area
Average Home Value in this Area
Tax History
| Year | Tax Paid | Tax Assessment Tax Assessment Total Assessment is a certain percentage of the fair market value that is determined by local assessors to be the total taxable value of land and additions on the property. | Land | Improvement |
|---|---|---|---|---|
| 2024 | $3,920 | $249,443 | -- | -- |
| 2023 | $3,758 | $242,178 | $0 | $0 |
| 2022 | $3,638 | $235,124 | $0 | $0 |
| 2021 | $3,576 | $228,276 | $0 | $0 |
| 2020 | $3,483 | $225,124 | $0 | $0 |
| 2019 | $3,372 | $220,063 | $0 | $0 |
| 2018 | $3,275 | $215,960 | $0 | $0 |
| 2017 | $3,237 | $288,484 | $0 | $0 |
| 2016 | $3,418 | $207,754 | $0 | $0 |
| 2015 | $3,743 | $206,310 | $0 | $0 |
| 2014 | $3,716 | $204,673 | $0 | $0 |
| 2013 | -- | $201,648 | $0 | $0 |
Property History
| Date | Event | Price | Change | Sq Ft Price |
|---|---|---|---|---|
| 06/19/2025 06/19/25 | For Sale | $880,000 | +41.4% | $312 / Sq Ft |
| 05/10/2024 05/10/24 | Sold | $622,500 | -4.2% | $220 / Sq Ft |
| 04/11/2024 04/11/24 | Pending | -- | -- | -- |
| 04/02/2024 04/02/24 | Price Changed | $649,990 | -3.0% | $230 / Sq Ft |
| 03/15/2024 03/15/24 | Price Changed | $669,990 | -0.7% | $237 / Sq Ft |
| 02/15/2024 02/15/24 | For Sale | $674,990 | 0.0% | $239 / Sq Ft |
| 02/05/2024 02/05/24 | Pending | -- | -- | -- |
| 01/29/2024 01/29/24 | For Sale | $674,990 | -- | $239 / Sq Ft |
Purchase History
| Date | Type | Sale Price | Title Company |
|---|---|---|---|
| Warranty Deed | $622,500 | Amz Title | |
| Warranty Deed | $238,900 | -- |
Mortgage History
| Date | Status | Loan Amount | Loan Type |
|---|---|---|---|
| Open | $350,000 | New Conventional | |
| Previous Owner | $61,041 | Adjustable Rate Mortgage/ARM | |
| Previous Owner | $100,000 | Unknown | |
| Previous Owner | $63,117 | New Conventional | |
| Previous Owner | $60,000 | Credit Line Revolving | |
| Previous Owner | $54,731 | New Conventional |
Similar Homes in Odessa, FL
Source: Stellar MLS
MLS Number: TB8397271
APN: U-34-27-17-02S-000003-00008.0
- 15209 Arbor Hollow Dr
- 9208 Brindlewood Dr
- 9223 Brindlewood Dr
- 9242 Brindlewood Dr
- 15302 Lake Maurine Dr
- 15014 Arbor Hollow Dr
- 15703 Jericho Dr
- 0 Boy Scout Rd Unit MFRT3495933
- 15012 Maurine Cove Ln
- 10502 Lake Williams Dr
- 15615 Indian Queen Dr
- 14910 Tom Fazio Ct
- 14806 Harry Colt Ct
- 16315 Lonely Ln
- 8321 Wildflower Glen Ave
- 16315 McGlamery Rd
- 7903 Peterson Rd
- 7725 Bingham Ct
- 6716 Frontier Ln
- 15123 Bald Eagle St
