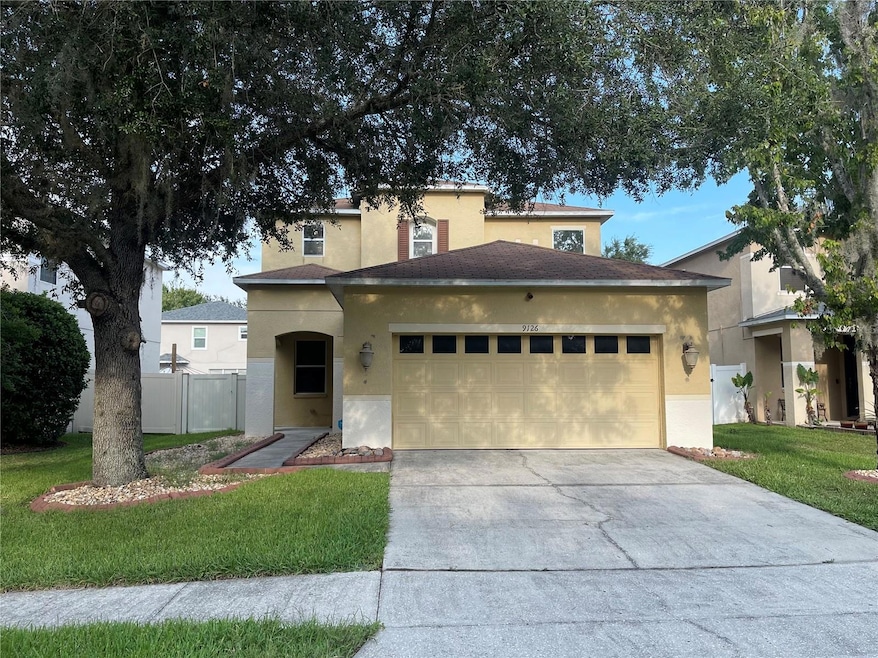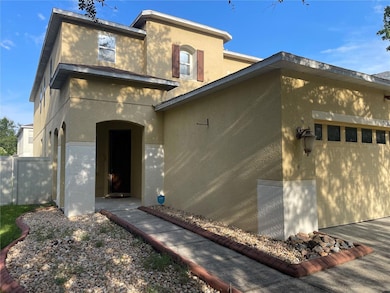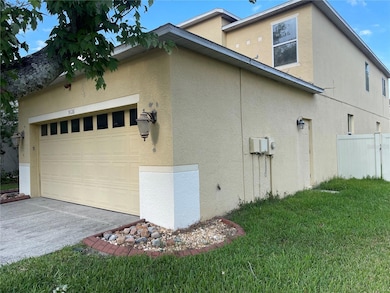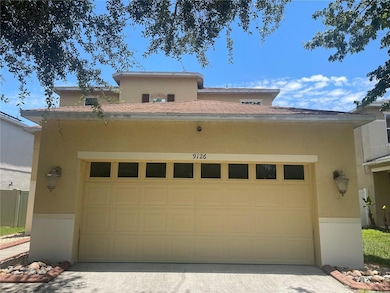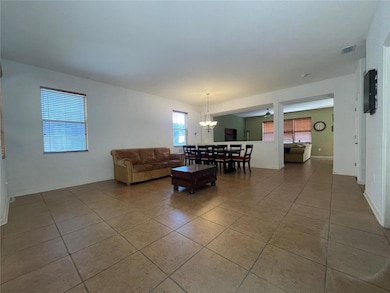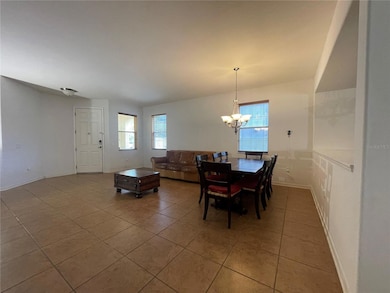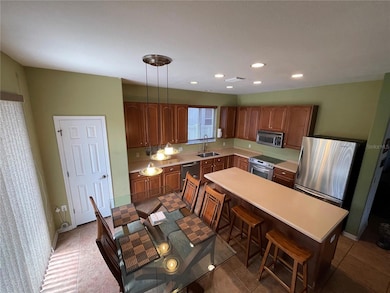
9126 Lantern Oak Way Land O Lakes, FL 34638
Estimated payment $2,175/month
Highlights
- Open Floorplan
- Loft
- Den
- Land O' Lakes High School Rated A
- High Ceiling
- Breakfast Room
About This Home
Under contract-accepting backup offers. SELLER RELOCATING & MOTIVATED! Don’t miss this spacious 3-bedroom, 2.5-bath home in the heart of Land O’ Lakes. With 2,657 square feet of thoughtfully designed living space, this home offers comfort, flexibility, and modern convenience for today’s lifestyle. Step inside through the covered entry into an open-concept main living area featuring tile flooring throughout the first floor and abundant natural light. The kitchen overlooks the great room and includes an eat-in area, offering a seamless flow into the family room—perfect for entertaining or everyday living. Downstairs, you’ll also find a formal dining room, a versatile living space, and a half bath. A spacious den provides the ideal setup for a home office, study, or creative retreat. Upstairs, a large open loft offers additional flexibility perfect as a playroom, media room, or second family area. The generous owner’s suite features a walk-in closet and en-suite bath complete with double vanities, a garden tub, and separate shower. Two additional bedrooms, a full bath, and a laundry room complete the second floor. The backyard provides plenty of room to play, garden, or relax—with space for a play set or pets to roam. The washer/dryer, refrigerator, microwave, stove, and water softening system remains within the property. Located in a quiet, established neighborhood with low HOA fees, no CDD, and close proximity to shops, restaurants, schools, and the area's expanding business hubs. Schedule your tour today and make this your new home!
Listing Agent
REALTY ONE GROUP ADVANTAGE Brokerage Phone: 813-909-0909 License #3318812 Listed on: 05/20/2025

Co-Listing Agent
REALTY ONE GROUP ADVANTAGE Brokerage Phone: 813-909-0909 License #3328336
Home Details
Home Type
- Single Family
Est. Annual Taxes
- $2,232
Year Built
- Built in 2006
Lot Details
- 5,165 Sq Ft Lot
- West Facing Home
- Irrigation Equipment
- Property is zoned MPUD
HOA Fees
- $50 Monthly HOA Fees
Parking
- 2 Car Attached Garage
Home Design
- Bi-Level Home
- Slab Foundation
- Shingle Roof
- Stucco
Interior Spaces
- 2,657 Sq Ft Home
- Open Floorplan
- High Ceiling
- Ceiling Fan
- Blinds
- Family Room Off Kitchen
- Breakfast Room
- Formal Dining Room
- Den
- Loft
- Ceramic Tile Flooring
Kitchen
- Range<<rangeHoodToken>>
- <<microwave>>
- Dishwasher
- Solid Wood Cabinet
- Disposal
Bedrooms and Bathrooms
- 3 Bedrooms
- Primary Bedroom Upstairs
- Split Bedroom Floorplan
- En-Suite Bathroom
- Walk-In Closet
Laundry
- Laundry Room
- Dryer
- Washer
Outdoor Features
- Exterior Lighting
- Private Mailbox
Schools
- Connerton Elementary School
- Pine View Middle School
- Land O' Lakes High School
Utilities
- Central Air
- Heating Available
- Thermostat
- Electric Water Heater
- Water Softener
- High Speed Internet
- Phone Available
- Cable TV Available
Community Details
- Vanguard Association
- Tierra Del Sol Ph 1 Subdivision
Listing and Financial Details
- Visit Down Payment Resource Website
- Legal Lot and Block 10 / 7
- Assessor Parcel Number 22-25-18-0030-00700-0100
Map
Home Values in the Area
Average Home Value in this Area
Tax History
| Year | Tax Paid | Tax Assessment Tax Assessment Total Assessment is a certain percentage of the fair market value that is determined by local assessors to be the total taxable value of land and additions on the property. | Land | Improvement |
|---|---|---|---|---|
| 2024 | $2,232 | $154,110 | -- | -- |
| 2023 | $2,145 | $149,630 | $0 | $0 |
| 2022 | $1,929 | $145,280 | $0 | $0 |
| 2021 | $1,886 | $141,050 | $39,632 | $101,418 |
| 2020 | $1,852 | $139,110 | $24,041 | $115,069 |
| 2019 | $1,814 | $135,990 | $0 | $0 |
| 2018 | $1,776 | $133,456 | $0 | $0 |
| 2017 | $1,764 | $133,456 | $0 | $0 |
| 2016 | $1,703 | $128,023 | $0 | $0 |
| 2015 | $1,724 | $127,133 | $0 | $0 |
| 2014 | $1,676 | $137,636 | $20,791 | $116,845 |
Property History
| Date | Event | Price | Change | Sq Ft Price |
|---|---|---|---|---|
| 07/09/2025 07/09/25 | Pending | -- | -- | -- |
| 06/20/2025 06/20/25 | Price Changed | $350,000 | -6.7% | $132 / Sq Ft |
| 05/20/2025 05/20/25 | For Sale | $375,000 | -- | $141 / Sq Ft |
Purchase History
| Date | Type | Sale Price | Title Company |
|---|---|---|---|
| Quit Claim Deed | -- | None Available | |
| Corporate Deed | $282,812 | First American Title Ins Co |
Mortgage History
| Date | Status | Loan Amount | Loan Type |
|---|---|---|---|
| Previous Owner | $285,300 | New Conventional | |
| Previous Owner | $32,000 | Stand Alone Second | |
| Previous Owner | $226,248 | New Conventional |
Similar Homes in the area
Source: Stellar MLS
MLS Number: TB8387727
APN: 22-25-18-0030-00700-0100
- 9110 Lantern Oak Way
- 9107 Gablewood Place
- 9407 Black Thorn Loop
- 19555 Timberbluff Dr
- 19551 Timberbluff Dr
- 9314 Black Thorn Loop
- 9224 Lost Mill Dr
- 9329 Wellstone Dr
- 19028 Narimore Dr
- 8721 Crystal Creek Ct
- 19123 Sunset Bay Dr
- 9211 Seeger Ln
- 18933 Sunterra Dr
- 19122 Sunset Bay Dr
- 18837 Litzau Ln
- 18819 Sunterra Dr
- 8542 Eagle Brook Dr
- 19610 Sunset Bay Dr
- 19308 Sunset Bay Dr
- 19312 Sunset Bay Dr
