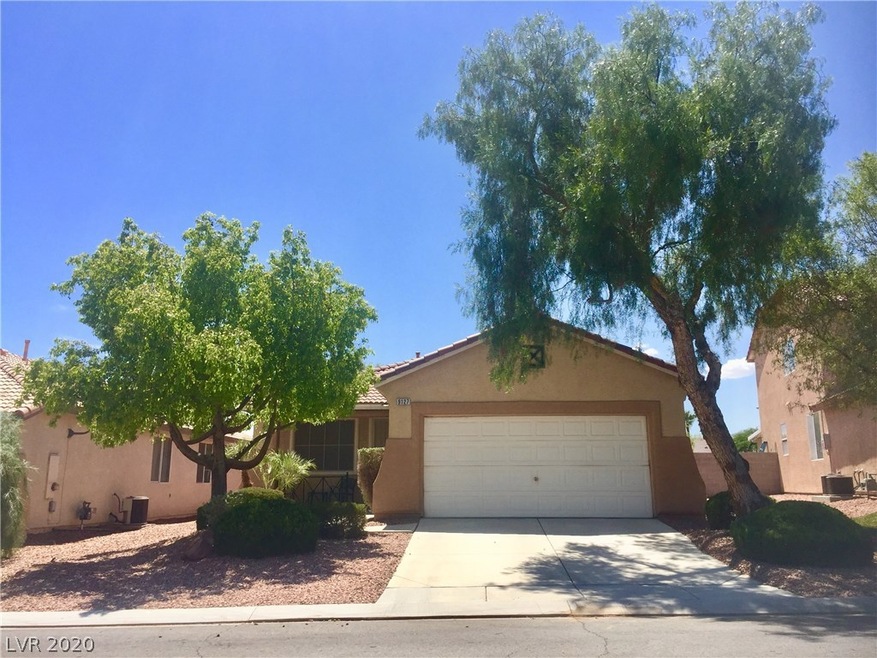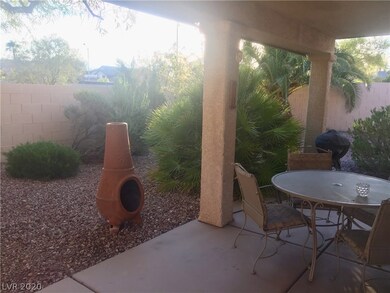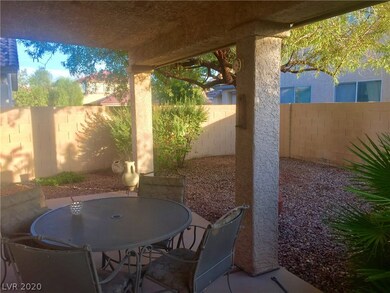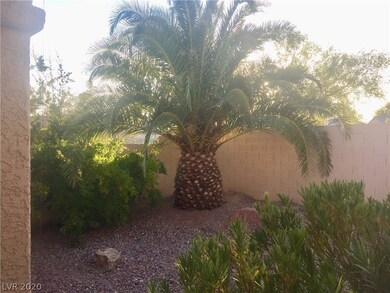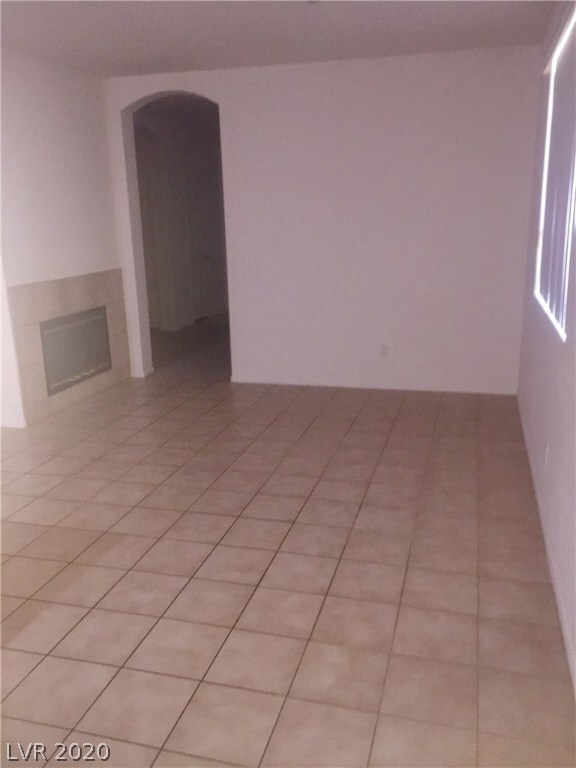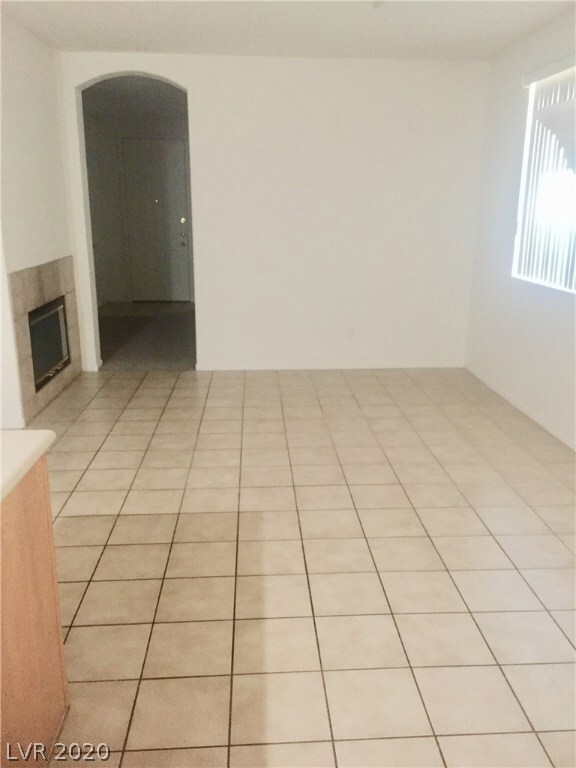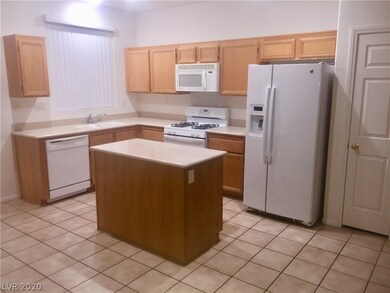
$529,500
- 3 Beds
- 2 Baths
- 1,626 Sq Ft
- 8266 Lincoln Valley St
- Las Vegas, NV
Check out this meticulously maintained single-story home sitting on a desirable corner lot and showcases true pride of original ownership. Enjoy resort-style living with your own private saltwater pool—solar heated for year-round comfort! With 3 bedrooms and 2 baths, the home features soaring vaulted ceilings, a cozy fireplace, custom drapes, solar screens, water softener and a stylish mix of
Steve Ord Keller N Jadd
