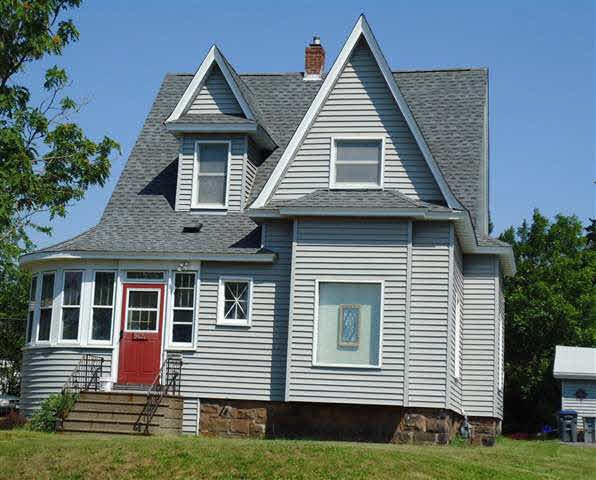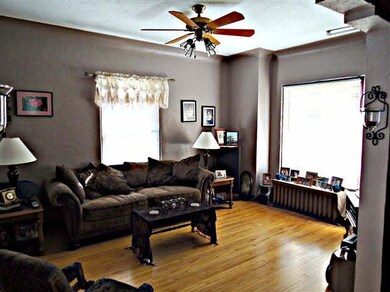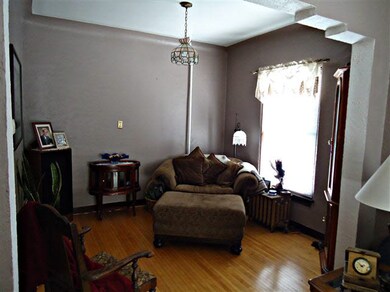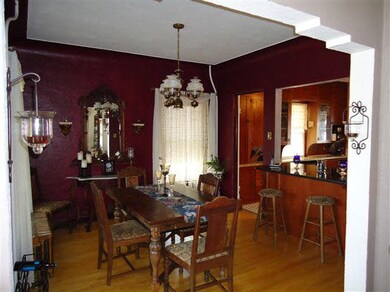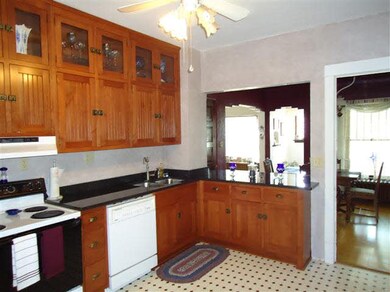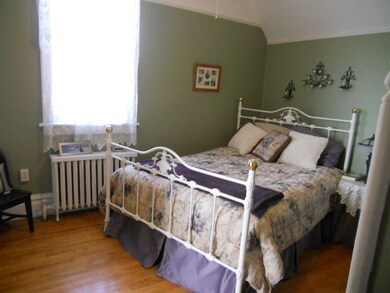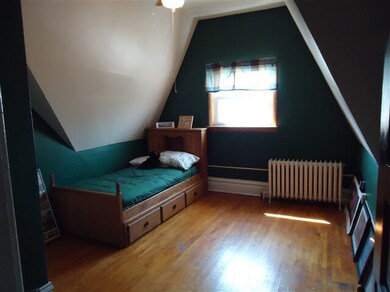
9127 Vinland St Duluth, MN 55810
Bayview Heights NeighborhoodEstimated Value: $240,000 - $283,000
Highlights
- Deck
- Pole Barn
- 4 Car Detached Garage
- Proctor Senior High School Rated 9+
- Formal Dining Room
- Woodwork
About This Home
As of May 2012Best Buy in Town!! This charming 3bd Tradtional has lots of updates such as new kitchen cabinets and roof. Newer electrical, siding and windows too. There are gleaming hardwood floors, granite countertops and a great deck with screen house. Master bedroom has a cute nursery/dressing room. 2 lg garages for all the toys also!
Last Listed By
Pat Johnson
My Place Realty, Inc. Listed on: 10/27/2011
Home Details
Home Type
- Single Family
Est. Annual Taxes
- $2,496
Year Built
- 1910
Lot Details
- 0.28
Parking
- 4 Car Detached Garage
Home Design
- Frame Construction
- Asphalt Shingled Roof
- Vinyl Siding
Interior Spaces
- 1,260 Sq Ft Home
- 2-Story Property
- Woodwork
- Formal Dining Room
- Breakfast Bar
Bedrooms and Bathrooms
- 3 Bedrooms
- Walk-In Closet
- Bathroom on Main Level
Unfinished Basement
- Basement Fills Entire Space Under The House
- Stone Basement
Outdoor Features
- Deck
- Pole Barn
- Gazebo
Additional Features
- 0.28 Acre Lot
- High Speed Internet
Listing and Financial Details
- Assessor Parcel Number 010348000610,010348000730
Ownership History
Purchase Details
Home Financials for this Owner
Home Financials are based on the most recent Mortgage that was taken out on this home.Purchase Details
Home Financials for this Owner
Home Financials are based on the most recent Mortgage that was taken out on this home.Similar Homes in Duluth, MN
Home Values in the Area
Average Home Value in this Area
Purchase History
| Date | Buyer | Sale Price | Title Company |
|---|---|---|---|
| Murray Victor J | $135,000 | Rels Title | |
| Munson Laura L | $140,600 | National Title Duluth Inc |
Mortgage History
| Date | Status | Borrower | Loan Amount |
|---|---|---|---|
| Open | Murray Victor J | $25,000 | |
| Open | Murray Victor J | $131,577 | |
| Previous Owner | Munson Laura L | $45,000 | |
| Previous Owner | Munson Laura L | $85,000 |
Property History
| Date | Event | Price | Change | Sq Ft Price |
|---|---|---|---|---|
| 05/11/2012 05/11/12 | Sold | $135,000 | -3.5% | $107 / Sq Ft |
| 04/13/2012 04/13/12 | Pending | -- | -- | -- |
| 10/27/2011 10/27/11 | For Sale | $139,900 | -- | $111 / Sq Ft |
Tax History Compared to Growth
Tax History
| Year | Tax Paid | Tax Assessment Tax Assessment Total Assessment is a certain percentage of the fair market value that is determined by local assessors to be the total taxable value of land and additions on the property. | Land | Improvement |
|---|---|---|---|---|
| 2023 | $2,496 | $211,300 | $15,100 | $196,200 |
| 2022 | $2,484 | $204,100 | $22,600 | $181,500 |
| 2021 | $2,384 | $171,400 | $19,000 | $152,400 |
| 2020 | $2,614 | $168,000 | $18,700 | $149,300 |
| 2019 | $2,546 | $178,800 | $16,400 | $162,400 |
| 2018 | $1,608 | $178,800 | $16,400 | $162,400 |
| 2017 | $1,542 | $123,100 | $19,400 | $103,700 |
| 2016 | $1,474 | $121,600 | $49,300 | $72,300 |
| 2015 | $1,377 | $97,500 | $15,400 | $82,100 |
| 2014 | $1,377 | $97,500 | $15,400 | $82,100 |
Agents Affiliated with this Home
-
P
Seller's Agent in 2012
Pat Johnson
My Place Realty, Inc.
-
J
Buyer's Agent in 2012
John Doberstein
RE/MAX
Map
Source: REALTOR® Association of Southern Minnesota
MLS Number: 4221240
APN: 010348000730
- 9217 Vinland St
- XXXX Meadow St
- 710 N Boundary Ave
- 8 4th St
- 35 2nd St Unit 19
- 35 2nd St
- 39 Foxtail Ave
- 214 5th St
- 132 1st St
- 605 3rd Ave
- 325 5th St
- 29 Kalmia Dr
- 1225 3rd Ave
- 203 S 2nd Ave
- 1086 U S Highway 2
- 605 2nd St
- xxx Yellow Birch Trail
- xxxx Yellow Birch Trail
- 124 Yellow Birch Trail
- 730 Almac Dr Unit 5
- 9127 Vinland St
- 9131 Vinland St
- 9131 Vinland St
- 9125 Vinland St
- 9139 Vinland St
- 9117 Vinland St
- 9134 Lawn St
- 9126 Vinland St
- 9132 Vinland St
- 9136 Vinland St
- 9120 Lawn St
- 9136 Lawn St
- 9118 Vinland St
- 9142 Lawn St
- 9140 Vinland St
- 9146 Lawn St
- 9146 Vinland St
- 9142 9142 Lawn St
- 9106 Vinland St
- 9125 Lawn St
