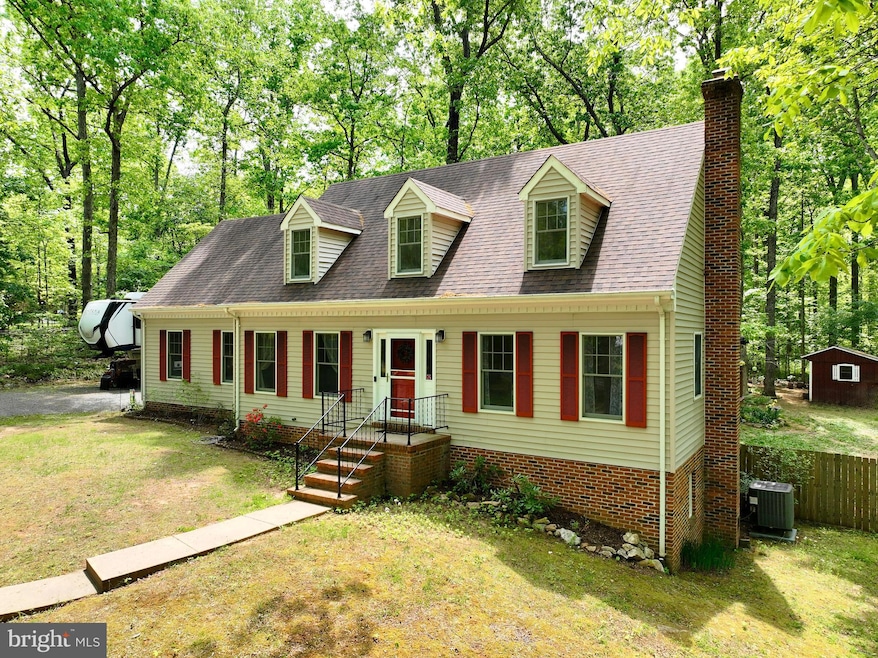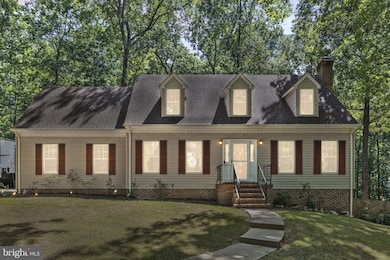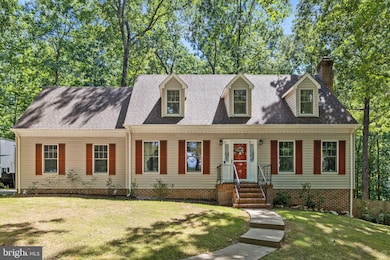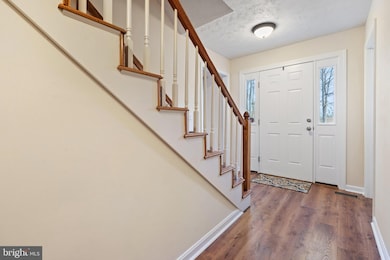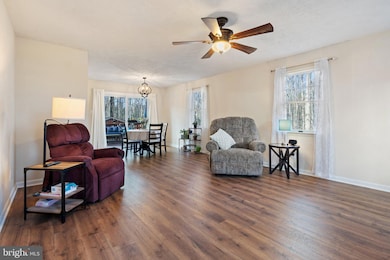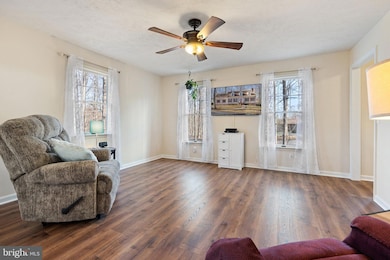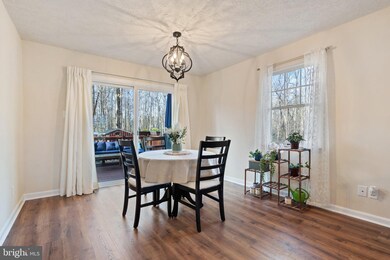
9128 Woodbrook Ln Culpeper, VA 22701
Estimated payment $3,104/month
Highlights
- Popular Property
- Deck
- Partially Wooded Lot
- Cape Cod Architecture
- Stream or River on Lot
- Traditional Floor Plan
About This Home
2.625% Assumable VA Loan! - OPEN HOUSE THIS SUNDAY JULY 6TH 1-3 P.M. - Gorgeous 4 bed 3 bath 2800+ sq/ft home on 2+ acres nestled along a dead-end road. COMCAST. Own a private piece of heaven yet be within minutes to town amenities and conveniences. Large 2-car side load garage. 10x20 shed & Run-In shed for storage and/or your animals. The current owners have put so much love into this property by updating the floors, baths, and kitchen. Wood stove to keep you warm on those cold winter nights. Enjoy the space of a huge family room AND a 1st floor bedroom & bathroom. Rear deck right off the dining room for convenience and outdoor living. New water heater this year. New HVAC system in 2023. New washer/dryer in 2024. There is an also a full walkout basement that leads to the fenced-in back yard for your animals and/or outdoor fun. This home offers all the right amenities for the area while enjoying country living. Two wall mounted tv's convey. Shown By appointment only.
Home Details
Home Type
- Single Family
Est. Annual Taxes
- $1,706
Year Built
- Built in 1988 | Remodeled in 2016
Lot Details
- 2.06 Acre Lot
- Landscaped
- Extensive Hardscape
- No Through Street
- Cleared Lot
- Partially Wooded Lot
- Backs to Trees or Woods
- Back and Front Yard
- Property is in excellent condition
- Property is zoned RA
Parking
- 2 Car Direct Access Garage
- Side Facing Garage
- Garage Door Opener
- Circular Driveway
- Off-Street Parking
Home Design
- Cape Cod Architecture
- Brick Exterior Construction
- Block Foundation
- Architectural Shingle Roof
- Vinyl Siding
Interior Spaces
- Property has 3 Levels
- Traditional Floor Plan
- Ceiling Fan
- Sliding Doors
- Family Room
- Combination Dining and Living Room
- Den
- Storage Room
- Attic
Kitchen
- Breakfast Area or Nook
- Eat-In Kitchen
- Electric Oven or Range
- <<builtInMicrowave>>
- Dishwasher
Flooring
- Carpet
- Tile or Brick
- Luxury Vinyl Plank Tile
Bedrooms and Bathrooms
- En-Suite Primary Bedroom
- En-Suite Bathroom
Laundry
- Laundry Room
- Dryer
- Washer
Partially Finished Basement
- Heated Basement
- Walk-Out Basement
- Basement Fills Entire Space Under The House
- Connecting Stairway
- Rear Basement Entry
- Shelving
- Space For Rooms
- Basement Windows
Outdoor Features
- Stream or River on Lot
- Deck
- Shed
- Play Equipment
Schools
- Eastern View High School
Utilities
- Central Heating and Cooling System
- Heat Pump System
- 200+ Amp Service
- Well
- Electric Water Heater
- On Site Septic
- Phone Connected
- Cable TV Available
Community Details
- No Home Owners Association
- Stuckner Subdivision
Listing and Financial Details
- Assessor Parcel Number 39G 1 6
Map
Home Values in the Area
Average Home Value in this Area
Tax History
| Year | Tax Paid | Tax Assessment Tax Assessment Total Assessment is a certain percentage of the fair market value that is determined by local assessors to be the total taxable value of land and additions on the property. | Land | Improvement |
|---|---|---|---|---|
| 2024 | $1,907 | $405,700 | $84,000 | $321,700 |
| 2023 | $1,866 | $405,700 | $84,000 | $321,700 |
| 2022 | $1,758 | $319,600 | $79,000 | $240,600 |
| 2021 | $1,758 | $319,600 | $79,000 | $240,600 |
| 2020 | $1,706 | $275,200 | $67,400 | $207,800 |
| 2019 | $1,706 | $275,200 | $67,400 | $207,800 |
| 2018 | $1,725 | $257,500 | $64,100 | $193,400 |
| 2017 | $1,725 | $257,500 | $64,100 | $193,400 |
| 2016 | $1,813 | $248,400 | $64,100 | $184,300 |
| 2015 | $1,813 | $248,400 | $64,100 | $184,300 |
| 2014 | $1,912 | $230,400 | $72,600 | $157,800 |
Property History
| Date | Event | Price | Change | Sq Ft Price |
|---|---|---|---|---|
| 07/18/2025 07/18/25 | For Sale | $529,900 | -0.9% | $189 / Sq Ft |
| 07/11/2025 07/11/25 | Price Changed | $534,900 | 0.0% | $191 / Sq Ft |
| 07/03/2025 07/03/25 | Price Changed | $535,000 | -1.3% | $191 / Sq Ft |
| 06/10/2025 06/10/25 | Price Changed | $542,000 | -2.3% | $193 / Sq Ft |
| 06/04/2025 06/04/25 | Price Changed | $554,500 | -0.1% | $198 / Sq Ft |
| 05/13/2025 05/13/25 | Price Changed | $554,900 | -2.5% | $198 / Sq Ft |
| 03/30/2025 03/30/25 | Price Changed | $569,000 | +4.4% | $203 / Sq Ft |
| 03/29/2025 03/29/25 | For Sale | $545,000 | 0.0% | $194 / Sq Ft |
| 01/14/2025 01/14/25 | Off Market | $545,000 | -- | -- |
| 01/03/2025 01/03/25 | Price Changed | $545,000 | -0.8% | $194 / Sq Ft |
| 11/26/2024 11/26/24 | Price Changed | $549,500 | -1.2% | $196 / Sq Ft |
| 10/23/2024 10/23/24 | For Sale | $555,900 | -- | $198 / Sq Ft |
Purchase History
| Date | Type | Sale Price | Title Company |
|---|---|---|---|
| Warranty Deed | $322,500 | Blue Ridge Title & Stlmnt Co |
Mortgage History
| Date | Status | Loan Amount | Loan Type |
|---|---|---|---|
| Open | $338,054 | Stand Alone Refi Refinance Of Original Loan | |
| Closed | $334,110 | VA |
Similar Homes in Culpeper, VA
Source: Bright MLS
MLS Number: VACU2009158
APN: 39-G-1-6
- 15477 Norman Rd
- 8261 Tinsley Place
- 0 N Merrimac Rd Unit VACU2010520
- 10080 Mountain Run Lake Rd
- 15395 Rillhurst Dr
- 10440 Sperryville Pike
- 9518 Sperryville Pike
- 9309 Old Turnpike Rd
- 10446 Cherry Hill Rd
- 9480 Galveston Dr
- 15650 Gibson Mill Rd
- 13235 Scotts Mill Rd
- 13191 Scotts Mill Rd
- 13179 Scotts Mill Rd
- 10353 Quartz Ave
- 17464 Executive Ln
- LOT 1B1 Moses Place
- 6360 Tennis Ct
- LOT 1B Moses Place
- LOT 1C Moses Place
- 8261 Tinsley Place
- 399 Lesco Blvd Unit 399 LESCO BLVD
- 751 Holly Leaf Rd
- 863 Virginia Ave
- 705 Holly Leaf Rd
- 722 Willis Ln
- 601 Southview
- 651 Mountain View
- 573 Cromwell Ct
- 584 Cromwell Ct
- 314 N West St
- 13402 Maymount Dr
- 1015 Nottingham St
- 2609 High Point Dr
- 616 Lonetree Ct
- 1050 Claire Taylor Ct
- 15255 Ira Hoffman Ln
- 14059 Westwind Ln
- 23 Gaschs Ln
- 448 Ridgeview Rd Unit 1
