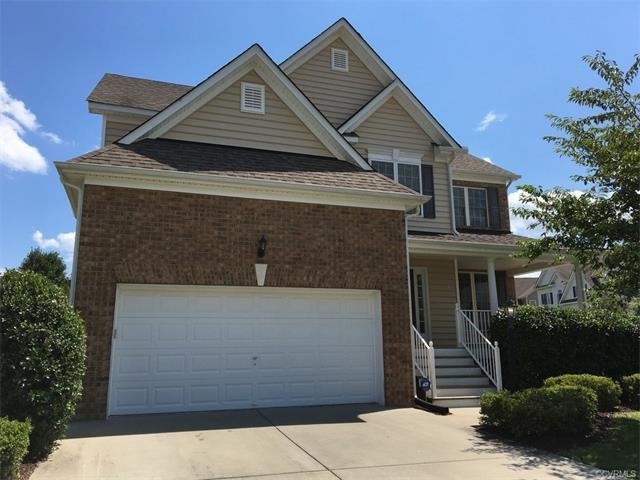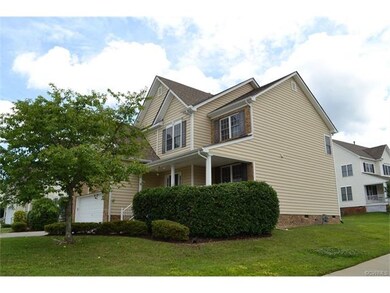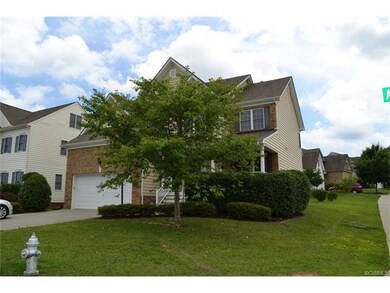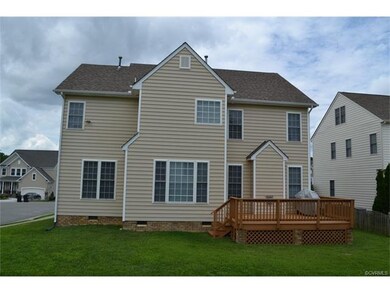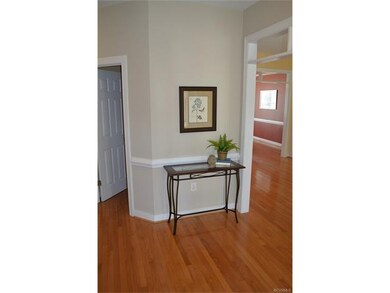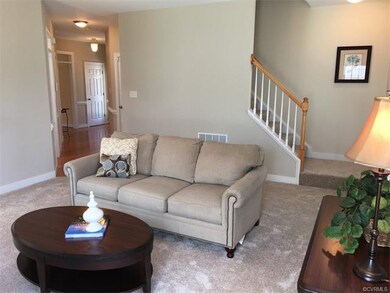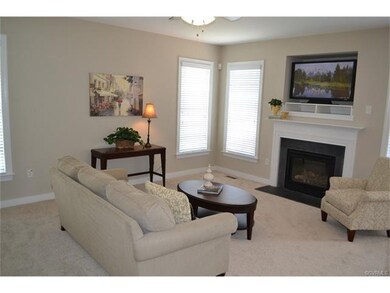
913 Agee Terrace Midlothian, VA 23114
Highlights
- Lake Front
- Outdoor Pool
- Deck
- Midlothian High School Rated A
- Clubhouse
- Transitional Architecture
About This Home
As of December 2022Exceptional value in this Armistead Village move-in ready brick front traditional home in the desirable Charter Colony community on a very nice corner lot! Owner has just completed quality improvements to include beautiful granite counter tops in the open flowing kitchen, new ceramic tile in upstairs bathrooms, fresh paint and all new quality carpet throughout the house. You will feel right at home as soon as you enter your new home. There are warm hardwood floors throughout the foyer, kitchen, breakfast room, dining room and formal living room. The large inviting family room has new carpet and ceiling fan. You have a very nice rear deck ideal for cookouts or gatherings with family and friends and a very quaint front deck/porch that is a great covered sitting area for your morning and evening quite time. The potential in this home is the expandable third floor that was built with rough in plumbing, framing and electrical and a stack of sheet rock ready to be installed and you will have a fabulous third level guest suite or family bonus space! You also get the benefit of the extra width concrete driveway with this exceptional home. No need to wait on a builder this is ready now!
Last Agent to Sell the Property
Genesis Realty of Virginia LLC License #0225035393 Listed on: 07/07/2017
Home Details
Home Type
- Single Family
Est. Annual Taxes
- $3,156
Year Built
- Built in 2006
Lot Details
- 10,062 Sq Ft Lot
- Lake Front
- Sprinkler System
- Zoning described as R9
HOA Fees
- $70 Monthly HOA Fees
Parking
- 2 Car Direct Access Garage
- Oversized Parking
- Off-Street Parking
Home Design
- Transitional Architecture
- Brick Exterior Construction
- Frame Construction
- Composition Roof
- Vinyl Siding
Interior Spaces
- 2,672 Sq Ft Home
- 2-Story Property
- Tray Ceiling
- High Ceiling
- Ceiling Fan
- Recessed Lighting
- Gas Fireplace
- Separate Formal Living Room
- Dining Area
- Crawl Space
Kitchen
- Electric Cooktop
- Stove
- Microwave
- Dishwasher
- Granite Countertops
- Disposal
Flooring
- Wood
- Carpet
- Ceramic Tile
Bedrooms and Bathrooms
- 4 Bedrooms
- En-Suite Primary Bedroom
- Walk-In Closet
- Bathroom Rough-In
- Double Vanity
- Garden Bath
Laundry
- Dryer
- Washer
Outdoor Features
- Outdoor Pool
- Walking Distance to Water
- Deck
- Front Porch
Schools
- Evergreen Elementary School
- Tomahawk Creek Middle School
- Midlothian High School
Utilities
- Forced Air Zoned Heating and Cooling System
- Heating System Uses Natural Gas
- Heat Pump System
- Gas Water Heater
Listing and Financial Details
- Tax Lot 9
- Assessor Parcel Number 724-70-01-46-400-000
Community Details
Overview
- Armistead Village At Charter Colony Subdivision
Amenities
- Common Area
- Clubhouse
Recreation
- Tennis Courts
- Community Basketball Court
- Community Pool
Ownership History
Purchase Details
Home Financials for this Owner
Home Financials are based on the most recent Mortgage that was taken out on this home.Purchase Details
Home Financials for this Owner
Home Financials are based on the most recent Mortgage that was taken out on this home.Purchase Details
Home Financials for this Owner
Home Financials are based on the most recent Mortgage that was taken out on this home.Purchase Details
Similar Homes in Midlothian, VA
Home Values in the Area
Average Home Value in this Area
Purchase History
| Date | Type | Sale Price | Title Company |
|---|---|---|---|
| Bargain Sale Deed | $480,000 | Old Republic National Title | |
| Warranty Deed | $388,125 | Apex Title & Settlement Svcs | |
| Warranty Deed | $367,807 | -- | |
| Warranty Deed | $63,057 | -- |
Mortgage History
| Date | Status | Loan Amount | Loan Type |
|---|---|---|---|
| Open | $456,000 | New Conventional | |
| Previous Owner | $380,972 | FHA | |
| Previous Owner | $264,538 | New Conventional | |
| Previous Owner | $294,200 | New Conventional |
Property History
| Date | Event | Price | Change | Sq Ft Price |
|---|---|---|---|---|
| 12/06/2022 12/06/22 | Sold | $480,000 | -0.8% | $160 / Sq Ft |
| 11/08/2022 11/08/22 | Pending | -- | -- | -- |
| 10/24/2022 10/24/22 | For Sale | $484,000 | +24.7% | $161 / Sq Ft |
| 08/21/2017 08/21/17 | Sold | $388,125 | +2.2% | $145 / Sq Ft |
| 07/16/2017 07/16/17 | Pending | -- | -- | -- |
| 07/07/2017 07/07/17 | For Sale | $379,950 | 0.0% | $142 / Sq Ft |
| 05/08/2014 05/08/14 | Rented | $2,200 | 0.0% | -- |
| 05/08/2014 05/08/14 | For Rent | $2,200 | -- | -- |
Tax History Compared to Growth
Tax History
| Year | Tax Paid | Tax Assessment Tax Assessment Total Assessment is a certain percentage of the fair market value that is determined by local assessors to be the total taxable value of land and additions on the property. | Land | Improvement |
|---|---|---|---|---|
| 2025 | $4,709 | $526,300 | $92,000 | $434,300 |
| 2024 | $4,709 | $498,900 | $92,000 | $406,900 |
| 2023 | $4,292 | $471,700 | $92,000 | $379,700 |
| 2022 | $3,709 | $403,100 | $89,000 | $314,100 |
| 2021 | $3,372 | $352,300 | $87,000 | $265,300 |
| 2020 | $3,347 | $352,300 | $87,000 | $265,300 |
| 2019 | $3,264 | $343,600 | $85,000 | $258,600 |
| 2018 | $3,258 | $355,600 | $85,000 | $270,600 |
| 2017 | $3,113 | $321,700 | $85,000 | $236,700 |
| 2016 | $3,156 | $328,700 | $85,000 | $243,700 |
| 2015 | $3,168 | $328,700 | $85,000 | $243,700 |
| 2014 | $3,012 | $311,100 | $79,000 | $232,100 |
Agents Affiliated with this Home
-
Mark Adams

Seller's Agent in 2022
Mark Adams
EXP Realty LLC
(804) 387-6200
3 in this area
116 Total Sales
-
Michael Halloran

Buyer's Agent in 2022
Michael Halloran
NextHome Advantage
(804) 304-8716
2 in this area
99 Total Sales
-
David Filegar

Seller's Agent in 2017
David Filegar
Genesis Realty of Virginia LLC
(804) 218-3302
22 Total Sales
-
Nicole Diamond

Buyer's Agent in 2017
Nicole Diamond
NextHome Signature Properties
(804) 677-8700
42 Total Sales
Map
Source: Central Virginia Regional MLS
MLS Number: 1725324
APN: 724-70-01-46-400-000
- 906 Nicolay Place
- 825 Agee Terrace
- 1024 Clayborne Ln
- 14412 Camack Trail
- 14306 Camack Trail
- 941 Gorham Ct
- 945 Gorham Ct
- 14254 Camack Trail
- 14031 Millpointe Rd Unit 15C
- 1355 Hawkins Wood Cir
- 1306 Bach Terrace
- 1406 Gravatt Way
- 1201 Westwood Village Ln Unit 304
- 1201 Westwood Village Ln Unit 203
- 14000 Briars Cir Unit 203
- 14000 Briars Cir Unit 202
- 1013 Fernview Trail
- 1040 Westwood Village Way Unit 304
- 1906 Chartermark Dr
- 630 Abbey Village Cir
