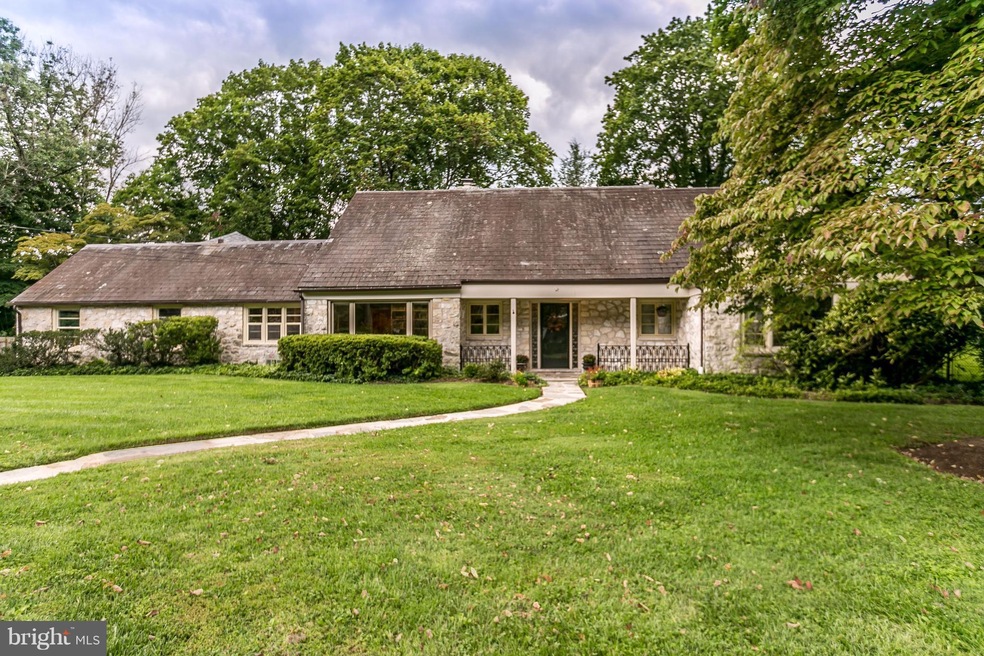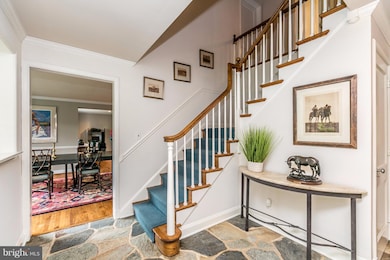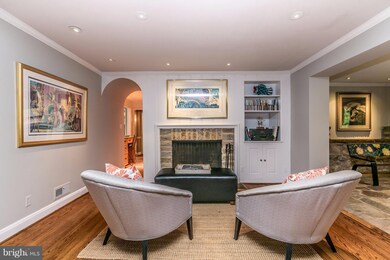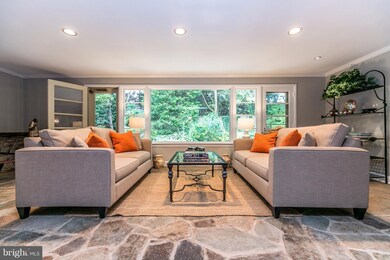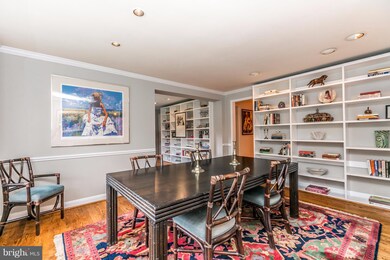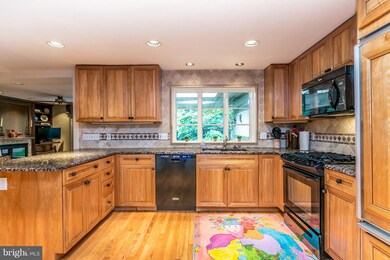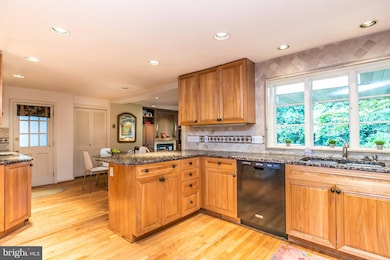
913 Army Rd Towson, MD 21204
Estimated Value: $1,057,000 - $1,281,000
Highlights
- Cape Cod Architecture
- Deck
- 2 Fireplaces
- Riderwood Elementary School Rated A-
- Wood Flooring
- Sun or Florida Room
About This Home
As of December 2017INCREDIBLE LOCATION ON A NON-THRU STREET. THIS STONE CAPE IS SITUATED ON THE HIGHEST POINT OF ARMY ROAD. OFFERING A 1st FLOOR MASTER BEDROOM SUITE WITH SITTING ROOM, 2 LARGE WALK-IN CLOSETS & MODERN UPDATED BATH. 3BRs & 1BA ON 2nd FLOOR.OPEN FLOOR PLAN. EAT-IN KITCHEN WITH GRANITE & STAINLESS STEEL OPENS TO FAMILY ROOM WITH FP. 2-CAR GARAGE WITH 1BR, 1BA APARTMENT ABOVE. LEVEL LOT. NEW DRIVEWAY.
Last Agent to Sell the Property
Monument Sotheby's International Realty License #67830 Listed on: 09/12/2017
Home Details
Home Type
- Single Family
Est. Annual Taxes
- $10,069
Year Built
- Built in 1952
Lot Details
- 0.44 Acre Lot
Parking
- 2 Car Attached Garage
- Garage Door Opener
- Off-Street Parking
Home Design
- Cape Cod Architecture
- Slate Roof
- Aluminum Siding
- Stone Siding
Interior Spaces
- Property has 3 Levels
- Built-In Features
- Chair Railings
- Crown Molding
- Ceiling Fan
- Recessed Lighting
- 2 Fireplaces
- Window Treatments
- Casement Windows
- Atrium Doors
- Entrance Foyer
- Living Room
- Dining Room
- Library
- Game Room
- Sun or Florida Room
- Utility Room
- Wood Flooring
- Storm Doors
Kitchen
- Breakfast Room
- Gas Oven or Range
- Microwave
- Extra Refrigerator or Freezer
- Ice Maker
- Dishwasher
- Upgraded Countertops
- Disposal
Bedrooms and Bathrooms
- 5 Bedrooms | 2 Main Level Bedrooms
- En-Suite Primary Bedroom
- En-Suite Bathroom
- 3 Full Bathrooms
Laundry
- Laundry Room
- Dryer
- Washer
Basement
- Basement Fills Entire Space Under The House
- Connecting Stairway
Outdoor Features
- Deck
- Porch
Schools
- Riderwood Elementary School
- Dumbarton Middle School
- Towson High Law & Public Policy
Utilities
- Forced Air Heating and Cooling System
- Heating System Uses Oil
- Vented Exhaust Fan
- Oil Water Heater
Community Details
- No Home Owners Association
- Ruxton Subdivision
Listing and Financial Details
- Tax Lot 16
- Assessor Parcel Number 04090903001470
Ownership History
Purchase Details
Home Financials for this Owner
Home Financials are based on the most recent Mortgage that was taken out on this home.Purchase Details
Purchase Details
Home Financials for this Owner
Home Financials are based on the most recent Mortgage that was taken out on this home.Similar Homes in the area
Home Values in the Area
Average Home Value in this Area
Purchase History
| Date | Buyer | Sale Price | Title Company |
|---|---|---|---|
| Wickwire Emerson M | $717,500 | Definitive Title Llc | |
| Molofsky James M | $460,000 | -- | |
| Henderson John M | $375,000 | -- |
Mortgage History
| Date | Status | Borrower | Loan Amount |
|---|---|---|---|
| Open | Wickwire Emerson M | $615,000 | |
| Closed | Wickwire Emerson M | $645,000 | |
| Previous Owner | Molofsky James M | $226,500 | |
| Previous Owner | Henderson John M | $300,000 |
Property History
| Date | Event | Price | Change | Sq Ft Price |
|---|---|---|---|---|
| 12/01/2017 12/01/17 | Sold | $717,500 | -7.3% | $196 / Sq Ft |
| 10/25/2017 10/25/17 | Pending | -- | -- | -- |
| 10/02/2017 10/02/17 | Price Changed | $774,000 | -2.6% | $211 / Sq Ft |
| 09/12/2017 09/12/17 | For Sale | $795,000 | -- | $217 / Sq Ft |
Tax History Compared to Growth
Tax History
| Year | Tax Paid | Tax Assessment Tax Assessment Total Assessment is a certain percentage of the fair market value that is determined by local assessors to be the total taxable value of land and additions on the property. | Land | Improvement |
|---|---|---|---|---|
| 2024 | $10,463 | $772,400 | $0 | $0 |
| 2023 | $5,253 | $763,300 | $0 | $0 |
| 2022 | $10,587 | $754,200 | $343,700 | $410,500 |
| 2021 | $6,991 | $741,967 | $0 | $0 |
| 2020 | $6,991 | $729,733 | $0 | $0 |
| 2019 | $6,903 | $717,500 | $343,700 | $373,800 |
| 2018 | $10,282 | $717,500 | $343,700 | $373,800 |
| 2017 | $10,163 | $736,133 | $0 | $0 |
| 2016 | $8,778 | $724,900 | $0 | $0 |
| 2015 | $8,778 | $724,900 | $0 | $0 |
| 2014 | $8,778 | $724,900 | $0 | $0 |
Agents Affiliated with this Home
-
Whit Harvey

Seller's Agent in 2017
Whit Harvey
Monument Sotheby's International Realty
(443) 286-5808
3 in this area
42 Total Sales
-
Kimberly Roberts

Seller Co-Listing Agent in 2017
Kimberly Roberts
Monument Sotheby's International Realty
(410) 419-4800
14 Total Sales
-
Elise Brennan

Buyer's Agent in 2017
Elise Brennan
Berkshire Hathaway HomeServices Homesale Realty
(410) 404-7246
9 in this area
52 Total Sales
Map
Source: Bright MLS
MLS Number: 1000119545
APN: 09-0903001470
- 917 Rolandvue Rd
- 1001 Cloverlea Rd
- 904 Applewood Ln
- 7624 Lhirondelle Club Rd
- 806 Chestnut Glen Garth
- 7511 Lhirondelle Club Rd
- 6402 Cloister Gate Dr
- 7506 Lhirondelle Club Rd
- 7830 Chelsea St
- 1848 Circle Rd
- 6507 Abbey View Way
- 7 Hampshire Woods Ct
- 6313 Lagrange Ln
- 205 N Tyrone Rd
- 7002 Bellona Ave
- 203 Stanmore Rd
- 1212 Wine Spring Ln
- 202 Brandon Rd
- 400 Alabama Rd
- 1421 Wine Spring Ln
