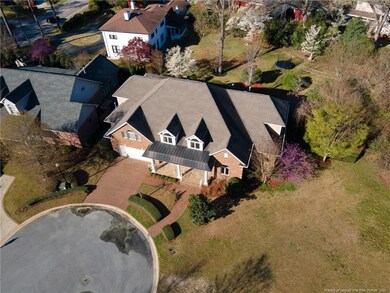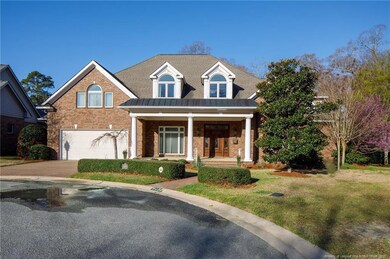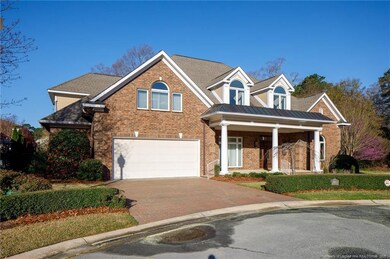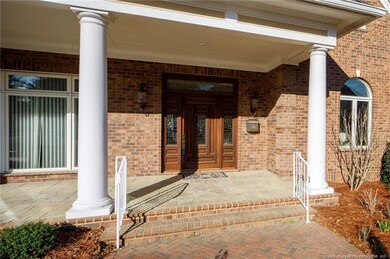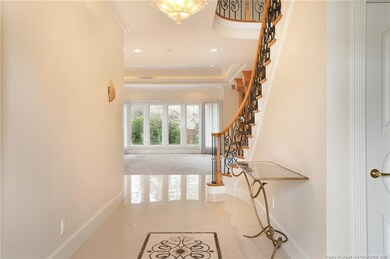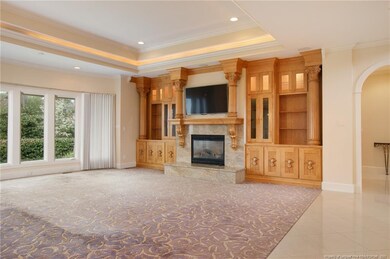
913 Calamint Ln Fayetteville, NC 28305
Terry Sanford NeighborhoodEstimated Value: $776,000 - $1,032,000
Highlights
- Cathedral Ceiling
- Main Floor Primary Bedroom
- 2 Fireplaces
- Wood Flooring
- Whirlpool Bathtub
- Granite Countertops
About This Home
As of June 2022Exceptional custom home in desirable Dobbin Oaks. Stunning foyer with marble floors and elegant staircase welcomes you to vast living and dining space with 12’ ceilings, beautiful wood trim and bookshelves surrounds the gas fireplace. Chefs’ kitchen with 6 burner gas cooktop, two ovens, oversized refrigerator, quartz countertops and marble floors. Full bar with wine cooler and mini refrigerator. Master suite downstairs with fireplace and fabulous bath with marble countertops. Additional bedroom downstairs with private bath. Downstairs office with herringbone hardwood flooring. Upstairs features 10’ ceilings, 3 bedrooms, 2 full baths and bonus room. 4 seasons room with outdoor grill surrounds the rear of the home. Overlook your backyard private oasis with water feature from the great room or master bedroom.
Home Details
Home Type
- Single Family
Est. Annual Taxes
- $9,004
Year Built
- Built in 2005
Lot Details
- 0.27 Acre Lot
- Cul-De-Sac
- Partially Fenced Property
HOA Fees
- $42 Monthly HOA Fees
Parking
- 2 Car Attached Garage
Home Design
- Brick Veneer
Interior Spaces
- 2-Story Property
- Wet Bar
- Tray Ceiling
- Cathedral Ceiling
- Ceiling Fan
- 2 Fireplaces
- Gas Log Fireplace
- Blinds
- Entrance Foyer
- Combination Dining and Living Room
- Screened Porch
- Crawl Space
- Home Security System
- Laundry on main level
Kitchen
- Built-In Double Oven
- Gas Range
- Microwave
- Dishwasher
- Kitchen Island
- Granite Countertops
- Disposal
Flooring
- Wood
- Carpet
- Tile
- Vinyl
Bedrooms and Bathrooms
- 5 Bedrooms
- Primary Bedroom on Main
- Walk-In Closet
- 5 Full Bathrooms
- Double Vanity
- Whirlpool Bathtub
Outdoor Features
- Rain Gutters
Utilities
- Forced Air Heating and Cooling System
- Heating System Uses Natural Gas
Community Details
- Dobbin Oaks HOA
- Haymount Subdivision
Listing and Financial Details
- Assessor Parcel Number 0427-85-1095
Ownership History
Purchase Details
Home Financials for this Owner
Home Financials are based on the most recent Mortgage that was taken out on this home.Purchase Details
Similar Homes in Fayetteville, NC
Home Values in the Area
Average Home Value in this Area
Purchase History
| Date | Buyer | Sale Price | Title Company |
|---|---|---|---|
| Nguyen Ngoc Han | $665,000 | Benoit Susan R | |
| Godwin Family Partnership Llc | -- | Hutchens Law Firm Llp | |
| Godwin Derwood H | -- | -- |
Mortgage History
| Date | Status | Borrower | Loan Amount |
|---|---|---|---|
| Closed | Nguyen Ngoc Han | $550,000 | |
| Previous Owner | Godwin Derwood H | $45,000 | |
| Previous Owner | Godwin Derwood H | $700,000 | |
| Previous Owner | Godwin Derwood H | $500,000 |
Property History
| Date | Event | Price | Change | Sq Ft Price |
|---|---|---|---|---|
| 06/06/2022 06/06/22 | Sold | $665,000 | -4.3% | $127 / Sq Ft |
| 05/09/2022 05/09/22 | Pending | -- | -- | -- |
| 03/29/2022 03/29/22 | For Sale | $695,000 | -- | $133 / Sq Ft |
Tax History Compared to Growth
Tax History
| Year | Tax Paid | Tax Assessment Tax Assessment Total Assessment is a certain percentage of the fair market value that is determined by local assessors to be the total taxable value of land and additions on the property. | Land | Improvement |
|---|---|---|---|---|
| 2024 | $9,004 | $790,501 | $180,000 | $610,501 |
| 2023 | $9,004 | $790,501 | $180,000 | $610,501 |
| 2022 | $8,354 | $786,031 | $180,000 | $606,031 |
| 2021 | $8,354 | $786,031 | $180,000 | $606,031 |
| 2019 | $8,319 | $616,200 | $180,000 | $436,200 |
| 2018 | $8,319 | $616,200 | $180,000 | $436,200 |
| 2017 | $8,216 | $616,200 | $180,000 | $436,200 |
| 2016 | $10,467 | $833,400 | $180,000 | $653,400 |
| 2015 | $10,354 | $833,400 | $180,000 | $653,400 |
| 2014 | $10,347 | $833,400 | $180,000 | $653,400 |
Agents Affiliated with this Home
-
PERRY OLIVE

Seller's Agent in 2022
PERRY OLIVE
ATLAS REAL ESTATE PARTNERS
(910) 779-0076
72 in this area
132 Total Sales
Map
Source: Doorify MLS
MLS Number: LP680920
APN: 0427-85-1095
- 913 Calamint Ln
- 912 Calamint Ln
- 909 Calamint Ln
- 908 Calamint Ln
- 1510 Raeford Rd
- 904 Calamint Ln
- 217 Devane St
- 213 Devane St
- 221 Devane St
- 209 Devane St Unit B
- 209 Devane St Unit A
- 209 Devane St Unit D
- 209 Devane St Unit C
- 209 Devane St
- 223 Devane St
- 1501 Raeford Rd
- 1509 Raeford Rd
- 1428 Raeford Rd
- 218 Devane St
- 1513 Raeford Rd

