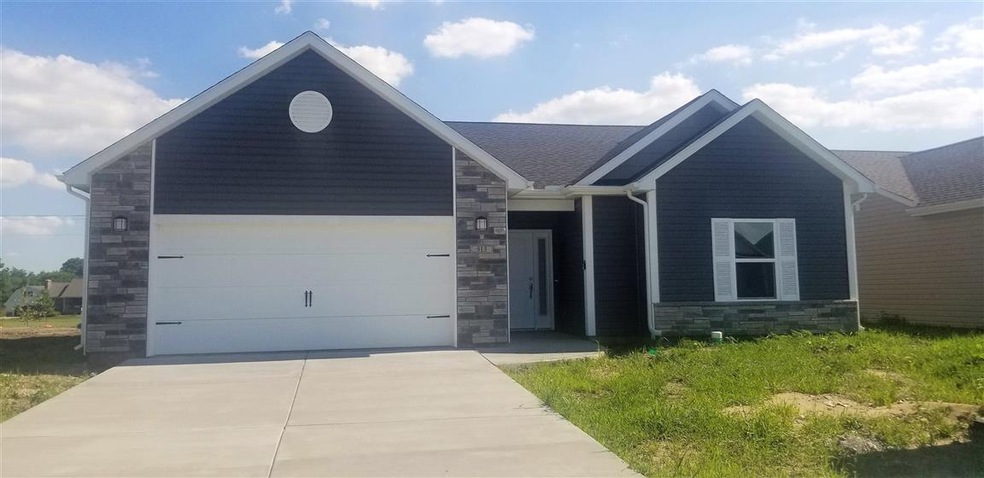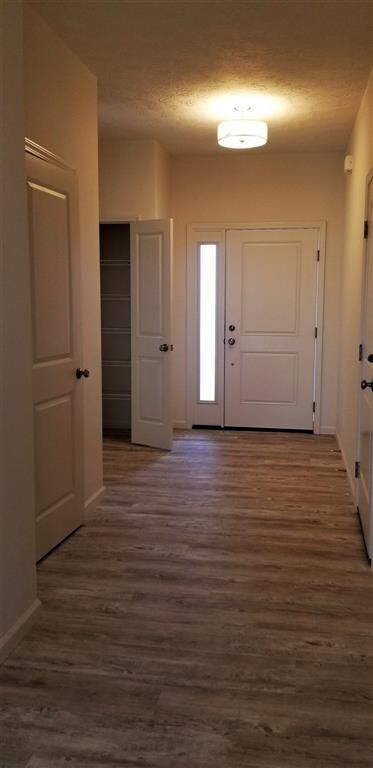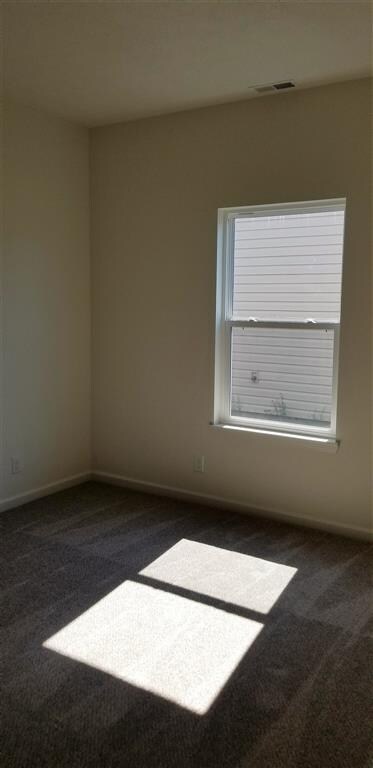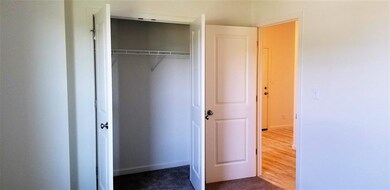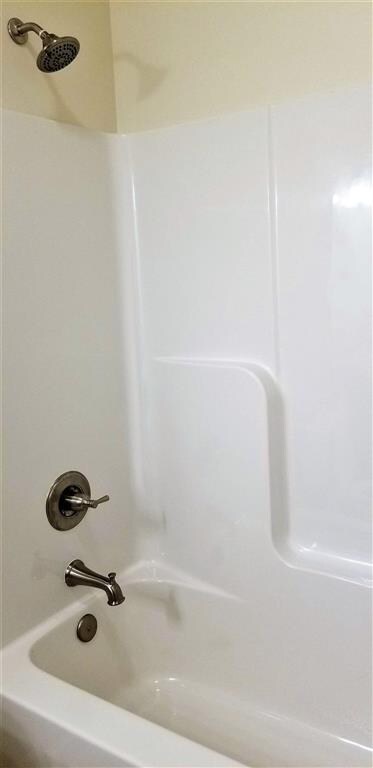
913 Colcester Ln West Lafayette, IN 47906
Estimated Value: $307,000 - $321,000
Highlights
- Primary Bedroom Suite
- Open Floorplan
- Backs to Open Ground
- Burnett Creek Elementary School Rated A-
- Traditional Architecture
- Solid Surface Countertops
About This Home
As of August 2020Located in Fieldstone at the Crossing Community- West Lafayette's newest family community. Located just west of Battle Ground Middle School. BUILDERS 2-10 WARRANTY INCLUDED! This 1,532 square foot home features 3 bedrooms, 2 full bathrooms, 12' x 12' screened-in porch, 9' ceilings, open concept floor plan, split plan, wired as Xfinity Smart Home, and vinyl plank flooring. Kitchen features include solid surface counter tops, kitchen island with seating, stainless steel kitchen appliances, and a large pantry. Master bedroom features private bath with dual vanity, walk-in shower, and large walk-in closet. Home also has a large patio for entertaining, fully sodded front yard, seeded and strawed side and back yard, and a landscaping package. All offers must be transferred to builder's purchase agreement.
Home Details
Home Type
- Single Family
Est. Annual Taxes
- $3,418
Year Built
- Built in 2020
Lot Details
- 8,276 Sq Ft Lot
- Lot Dimensions are 61 x 139 x 60 x 140
- Backs to Open Ground
- Landscaped
- Level Lot
- Property is zoned R1
HOA Fees
- $21 Monthly HOA Fees
Parking
- 2 Car Attached Garage
- Garage Door Opener
- Driveway
Home Design
- Traditional Architecture
- Shingle Roof
- Stone Exterior Construction
- Vinyl Construction Material
Interior Spaces
- 1,532 Sq Ft Home
- 1-Story Property
- Open Floorplan
- Ceiling height of 9 feet or more
- Screened Porch
- Utility Room in Garage
- Electric Dryer Hookup
- Fire and Smoke Detector
Kitchen
- Breakfast Bar
- Oven or Range
- Kitchen Island
- Solid Surface Countertops
- Built-In or Custom Kitchen Cabinets
- Disposal
Flooring
- Carpet
- Vinyl
Bedrooms and Bathrooms
- 3 Bedrooms
- Primary Bedroom Suite
- Split Bedroom Floorplan
- Walk-In Closet
- 2 Full Bathrooms
- Double Vanity
- Bathtub with Shower
- Separate Shower
Schools
- Burnett Creek Elementary School
- Battle Ground Middle School
- William Henry Harrison High School
Utilities
- Forced Air Heating and Cooling System
- Heating System Uses Gas
- Smart Home Wiring
- Multiple Phone Lines
- Cable TV Available
Additional Features
- Patio
- Suburban Location
Community Details
- Fieldstone Subdivision
Listing and Financial Details
- Home warranty included in the sale of the property
Ownership History
Purchase Details
Home Financials for this Owner
Home Financials are based on the most recent Mortgage that was taken out on this home.Purchase Details
Purchase Details
Similar Homes in West Lafayette, IN
Home Values in the Area
Average Home Value in this Area
Purchase History
| Date | Buyer | Sale Price | Title Company |
|---|---|---|---|
| An Weiwei | -- | None Available | |
| -- | -- | -- | |
| Tempest Homes Llc | -- | -- |
Mortgage History
| Date | Status | Borrower | Loan Amount |
|---|---|---|---|
| Open | An Weiwei | $156,900 | |
| Previous Owner | -- | $0 |
Property History
| Date | Event | Price | Change | Sq Ft Price |
|---|---|---|---|---|
| 08/12/2020 08/12/20 | Sold | $226,900 | 0.0% | $148 / Sq Ft |
| 07/10/2020 07/10/20 | Pending | -- | -- | -- |
| 07/09/2020 07/09/20 | For Sale | $226,900 | -- | $148 / Sq Ft |
Tax History Compared to Growth
Tax History
| Year | Tax Paid | Tax Assessment Tax Assessment Total Assessment is a certain percentage of the fair market value that is determined by local assessors to be the total taxable value of land and additions on the property. | Land | Improvement |
|---|---|---|---|---|
| 2024 | $3,418 | $256,500 | $43,000 | $213,500 |
| 2023 | $3,413 | $236,800 | $43,000 | $193,800 |
| 2022 | $1,460 | $217,600 | $43,000 | $174,600 |
| 2021 | $1,363 | $205,500 | $43,000 | $162,500 |
| 2020 | $213 | $63,900 | $43,000 | $20,900 |
| 2019 | $5 | $300 | $300 | $0 |
| 2018 | $105 | $300 | $300 | $0 |
Agents Affiliated with this Home
-
Chris Scheumann
C
Seller's Agent in 2020
Chris Scheumann
Timberstone Realty
(765) 412-8827
151 Total Sales
-
Kevin McCraw

Buyer's Agent in 2020
Kevin McCraw
Elite Property Mgmt and Realty
(765) 714-2215
29 Total Sales
Map
Source: Indiana Regional MLS
MLS Number: 202026199
APN: 79-03-19-351-069.000-017
- 6161 Silvercreek Dr
- 1136 Colcester Ln
- 1178 Confidence Dr
- 1103 Agava (Lot 344) Dr
- 1113 Dr
- 6136 Buchanan Dr
- 6298 Shale Crescent Dr
- 629 Perry Ln
- 16 Grapevine Ct
- 5108 Flowermound Ct
- 718 W 500 N
- 6519 Ironclad Way
- 4909 Leicester Way
- 5198 Gardenia Ct
- 6091 Hyperion Dr
- 133 Gardenia Dr
- 551 Tamarind Dr
- 571 Tamarind Dr
- 203 Gardenia Dr
- 5368 Crocus Dr
- 913 Colcester Ln
- 913 Colcester Ln
- 937 Colcester Ln
- 949 Colcester Ln
- 936 Colcester Ln
- 6056 Silvercreek Dr
- 6029 Silvercreek Dr
- 6015 Silvercreek Dr
- 961 Colcester Ln
- 950 Colcester Ln
- 6070 Silvercreek Dr
- 6043 Silvercreek Dr
- 6057 Silvercreek Dr
- 973 Colcester Ln
- 972 Colcester Ln
- 6071 Silvercreek Dr
- 985 Colcester Ln
- 984 Colcester Ln
- 811 W 600 N
- 6085 Silvercreek Dr
