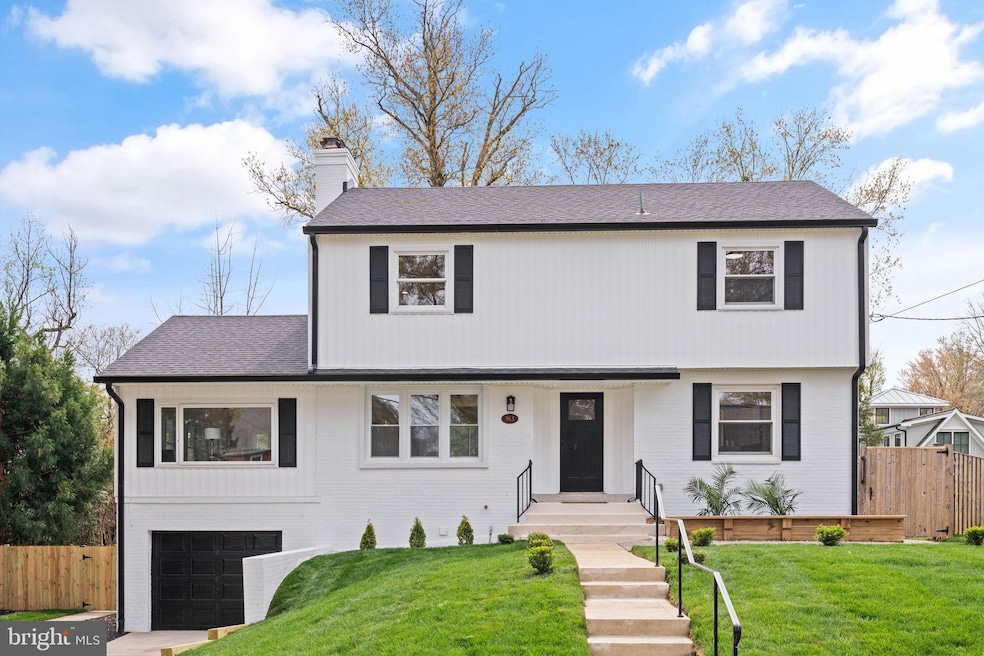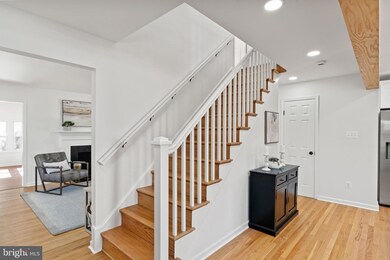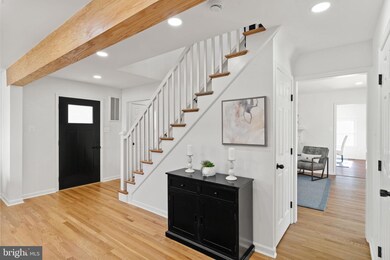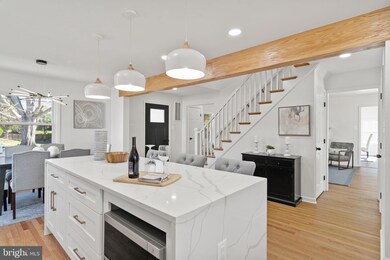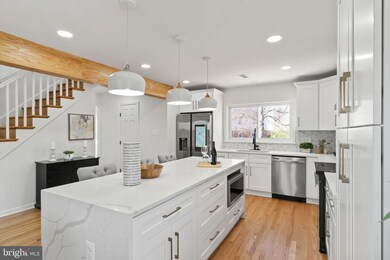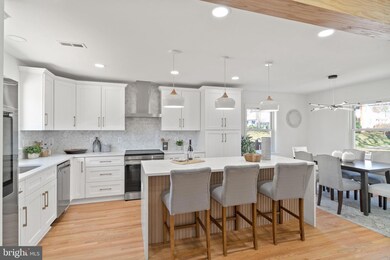
913 Dewolfe Dr Alexandria, VA 22308
Fort Hunt NeighborhoodHighlights
- Gourmet Kitchen
- Colonial Architecture
- Recreation Room
- Waynewood Elementary School Rated A-
- Deck
- 3-minute walk to Waynewood Recreation Association Park
About This Home
As of May 2025913 Dewolfe Drive: A Complete Transformation in WaynewoodWelcome to 913 Dewolfe Drive, where classic architecture meets modern, move-in-ready luxury. Fully renovated from top to bottom, this home offers the feel of new construction while maintaining its timeless charm. With a brand-new roof, fresh siding, and a newly painted exterior, the curb appeal is undeniable.Inside, the home has been completely redesigned. Refinished hardwood floors flow through an open-concept main level, where natural light fills the space. The living room, anchored by a restored wood-burning fireplace, seamlessly connects to the dining area and a brand-new chef’s kitchen. Featuring custom cabinetry, quartz countertops, a fluted island, and high-end appliances, this space is built for both style and function.The upper level offers three spacious bedrooms, including a primary suite with a fully renovated en-suite bath. Both full bathrooms on this level have been redesigned with marble finishes, walk-in glass showers, and sleek, modern fixtures.The lower level provides a private suite with a fourth bedroom and an additional full bath, making it ideal for guests, in-laws, or a home office.Every detail has been updated, including new plumbing, electrical, HVAC, and all-new bathrooms. This home is a true turnkey opportunity in one of Alexandria’s most desirable neighborhoods.Situated in the sought-after Waynewood community, 913 Dewolfe Drive offers more than just a beautifully renovated home—it provides access to an exceptional lifestyle. Waynewood is known for its top-rated schools, vibrant community, and close-knit neighborhood feel. Residents enjoy nearby parks, scenic trails along the Potomac River, and the Waynewood Recreation Association, which offers pools, tennis courts, and year-round activities.For commuters, the location is unbeatable. Just minutes from the George Washington Parkway, the home provides easy access to Old Town Alexandria, National Landing, and Washington, D.C. Whether heading to Pentagon City, Amazon HQ2, or downtown D.C., major routes make daily travel convenient. Reagan National Airport is also a short drive away, making travel effortless.Experience the quality craftsmanship of 913 Dewolfe Drive—schedule a private showing today.
Last Agent to Sell the Property
KW Metro Center License #00225205489 Listed on: 05/01/2025

Home Details
Home Type
- Single Family
Est. Annual Taxes
- $6,276
Year Built
- Built in 1961 | Remodeled in 2025
Lot Details
- 0.27 Acre Lot
- Property is Fully Fenced
- Back and Front Yard
- Property is in excellent condition
- Property is zoned R-3
Parking
- 1 Car Attached Garage
- Garage Door Opener
Home Design
- Colonial Architecture
- Brick Exterior Construction
- Vinyl Siding
- Concrete Perimeter Foundation
Interior Spaces
- Property has 3 Levels
- Traditional Floor Plan
- Ceiling Fan
- Recessed Lighting
- 2 Fireplaces
- Wood Burning Fireplace
- Fireplace Mantel
- Double Hung Windows
- Living Room
- Combination Kitchen and Dining Room
- Recreation Room
- Sun or Florida Room
- Solid Hardwood Flooring
- Fire and Smoke Detector
- Attic
Kitchen
- Gourmet Kitchen
- Built-In Self-Cleaning Oven
- Cooktop<<rangeHoodToken>>
- <<builtInMicrowave>>
- Ice Maker
- Dishwasher
- Stainless Steel Appliances
- Kitchen Island
- Upgraded Countertops
- Disposal
Bedrooms and Bathrooms
- En-Suite Primary Bedroom
- En-Suite Bathroom
- <<tubWithShowerToken>>
- Walk-in Shower
Laundry
- Dryer
- Washer
Finished Basement
- Walk-Out Basement
- Connecting Stairway
- Interior and Exterior Basement Entry
- Laundry in Basement
- Basement with some natural light
Outdoor Features
- Deck
- Exterior Lighting
- Shed
- Rain Gutters
Schools
- Waynewood Elementary School
- Sandburg Middle School
- West Potomac High School
Utilities
- Central Heating and Cooling System
- Vented Exhaust Fan
- Programmable Thermostat
- Natural Gas Water Heater
- Cable TV Available
Additional Features
- Energy-Efficient Appliances
- Suburban Location
Community Details
- No Home Owners Association
- Waynewood Subdivision
Listing and Financial Details
- Tax Lot 68
- Assessor Parcel Number 1112 06220068
Ownership History
Purchase Details
Home Financials for this Owner
Home Financials are based on the most recent Mortgage that was taken out on this home.Purchase Details
Home Financials for this Owner
Home Financials are based on the most recent Mortgage that was taken out on this home.Similar Homes in Alexandria, VA
Home Values in the Area
Average Home Value in this Area
Purchase History
| Date | Type | Sale Price | Title Company |
|---|---|---|---|
| Warranty Deed | $1,225,000 | Universal Title | |
| Warranty Deed | $1,225,000 | Universal Title | |
| Deed | $814,010 | First American Title |
Mortgage History
| Date | Status | Loan Amount | Loan Type |
|---|---|---|---|
| Open | $1,102,500 | VA | |
| Closed | $1,102,500 | VA | |
| Previous Owner | $30,000 | New Conventional | |
| Previous Owner | $325,000 | New Conventional | |
| Previous Owner | $800,000 | Balloon | |
| Previous Owner | $250,000 | Credit Line Revolving | |
| Previous Owner | $50,000 | Credit Line Revolving |
Property History
| Date | Event | Price | Change | Sq Ft Price |
|---|---|---|---|---|
| 05/22/2025 05/22/25 | Sold | $1,225,000 | 0.0% | $391 / Sq Ft |
| 05/03/2025 05/03/25 | Pending | -- | -- | -- |
| 05/01/2025 05/01/25 | For Sale | $1,225,000 | +50.5% | $391 / Sq Ft |
| 08/23/2024 08/23/24 | Sold | $814,010 | +12.3% | $402 / Sq Ft |
| 08/10/2024 08/10/24 | For Sale | $725,000 | -- | $358 / Sq Ft |
Tax History Compared to Growth
Tax History
| Year | Tax Paid | Tax Assessment Tax Assessment Total Assessment is a certain percentage of the fair market value that is determined by local assessors to be the total taxable value of land and additions on the property. | Land | Improvement |
|---|---|---|---|---|
| 2024 | $11,364 | $932,990 | $354,000 | $578,990 |
| 2023 | $11,300 | $957,900 | $361,000 | $596,900 |
| 2022 | $9,860 | $820,710 | $316,000 | $504,710 |
| 2021 | $8,868 | $721,620 | $316,000 | $405,620 |
| 2020 | $8,564 | $692,390 | $316,000 | $376,390 |
| 2019 | $8,075 | $649,770 | $298,000 | $351,770 |
| 2018 | $7,472 | $649,770 | $298,000 | $351,770 |
| 2017 | $7,604 | $625,240 | $287,000 | $338,240 |
| 2016 | $7,588 | $625,240 | $287,000 | $338,240 |
| 2015 | $7,323 | $625,240 | $287,000 | $338,240 |
| 2014 | $7,568 | $648,650 | $281,000 | $367,650 |
Agents Affiliated with this Home
-
Marybeth Fraser

Seller's Agent in 2025
Marybeth Fraser
KW Metro Center
(703) 798-1803
3 in this area
91 Total Sales
-
Kevin Fraser
K
Seller Co-Listing Agent in 2025
Kevin Fraser
KW Metro Center
(703) 597-2010
2 in this area
10 Total Sales
-
Lorri Wright

Buyer's Agent in 2025
Lorri Wright
Real Broker, LLC
(571) 324-2132
1 in this area
30 Total Sales
-
Michael Manuel

Seller's Agent in 2024
Michael Manuel
Long & Foster
(703) 615-6317
2 in this area
86 Total Sales
Map
Source: Bright MLS
MLS Number: VAFX2237912
APN: 1112-06220068
- 906 Danton Ln
- 902 Emerald Dr
- 8620 Conover Place
- 1114 Croton Dr
- 8408 Conover Place
- 1109 Neal Dr
- 8628 Plymouth Rd
- 1112 Neal Dr
- 8310 Ashwood Dr
- 1003 Collingwood Rd
- 8717 Parry Ln
- 8827 Camfield Dr
- 1121 Collingwood Rd
- 8809 Vernon View Dr
- 1205 Collingwood Rd
- 8916 Battery Rd
- 836 Herbert Springs Rd
- 8908 Vernon View Dr
- 1316 Swan Harbour Rd
- 8264 Colling Manor Ct
