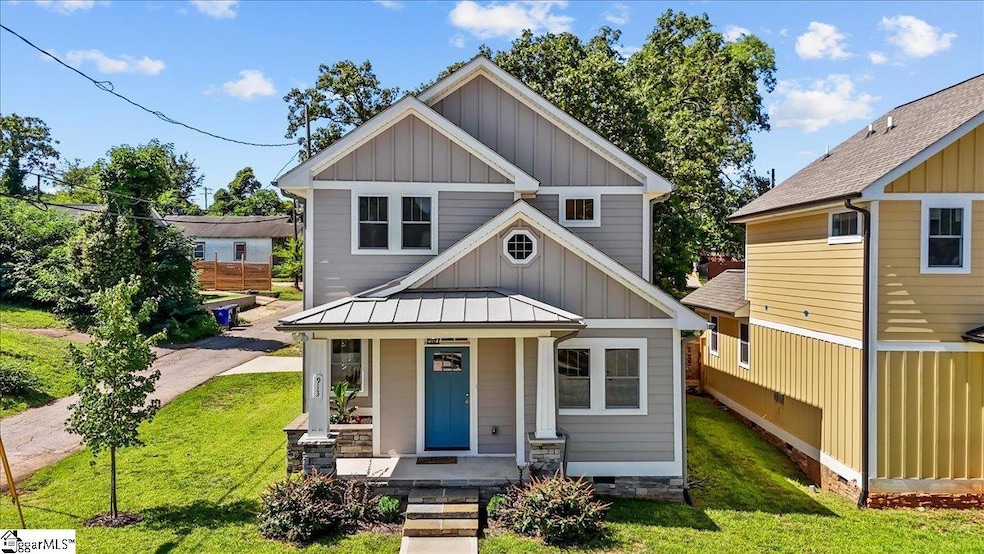
913 Dunbar St Greenville, SC 29601
Sterling NeighborhoodEstimated payment $2,083/month
Highlights
- New Construction
- Open Floorplan
- Wood Flooring
- Sevier Middle Rated A-
- Craftsman Architecture
- Corner Lot
About This Home
LOCATION, LOCATION, LOCATION! Just minutes from downtown Greenville, across from St. Francis Hospital, and within walking distance to Greenville High School, 913 Dunbar Street provides the rare opportunity to live in one of the most convenient and desirable areas of the city. Whether you're a medical professional, a downtown enthusiast, or simply looking for the ease of walkable living, this home puts you right in the heart of it all. This thoughtfully designed 3-bedroom, 2.5-bath home is truly move-in ready. Enjoy peace of mind with included appliances—stackable washer and dryer, electric range stove, refrigerator, microwave, dishwasher, and not one but two HVAC units for optimal comfort year-round. Built with quality craftsmanship by a trusted local builder, the home features beautiful hardwood floors throughout and timeless finishes, including granite countertops, custom cabinetry, and modern lighting. The main floor provides a primary suite for easy one-level living, while two additional bedrooms upstairs provide space for guests, a game room, or creative pursuits. Outside, the low-maintenance yard (approx. 10' x 27') offers plenty of potential—think cozy patio with a fire pit, a peaceful garden retreat, or a fenced area for your furry friend. And don’t miss the charming Southern-style front porch, perfect for relaxing with a glass of sweet tea. If you’re looking for a home that blends style, quality, and unbeatable access to downtown Greenville, 913 Dunbar is ready to welcome you. Don’t miss your chance—schedule your showing today and start your next chapter in the city you love.
Home Details
Home Type
- Single Family
Est. Annual Taxes
- $475
Year Built
- Built in 2024 | New Construction
Lot Details
- 3,485 Sq Ft Lot
- Corner Lot
- Level Lot
Parking
- Driveway
Home Design
- Craftsman Architecture
- Architectural Shingle Roof
- Metal Roof
- Hardboard
Interior Spaces
- 1,400-1,599 Sq Ft Home
- 2-Story Property
- Open Floorplan
- Smooth Ceilings
- Ceiling Fan
- Living Room
- Home Office
- Crawl Space
- Fire and Smoke Detector
Kitchen
- Free-Standing Electric Range
- Convection Microwave
- Dishwasher
- Granite Countertops
- Disposal
Flooring
- Wood
- Ceramic Tile
Bedrooms and Bathrooms
- 3 Bedrooms | 1 Main Level Bedroom
- 2.5 Bathrooms
Laundry
- Laundry Room
- Laundry on main level
- Dryer
- Washer
Attic
- Storage In Attic
- Pull Down Stairs to Attic
Outdoor Features
- Front Porch
Schools
- Hollis Elementary School
- Sevier Middle School
- Greenville High School
Utilities
- Multiple cooling system units
- Forced Air Heating and Cooling System
- Multiple Heating Units
- Electric Water Heater
Listing and Financial Details
- Assessor Parcel Number 0084.00-03-001.00
Map
Home Values in the Area
Average Home Value in this Area
Tax History
| Year | Tax Paid | Tax Assessment Tax Assessment Total Assessment is a certain percentage of the fair market value that is determined by local assessors to be the total taxable value of land and additions on the property. | Land | Improvement |
|---|---|---|---|---|
| 2024 | $436 | $1,090 | $1,090 | $0 |
| 2023 | $436 | $1,090 | $1,090 | $0 |
| 2022 | $420 | $1,090 | $1,090 | $0 |
| 2021 | $415 | $1,090 | $1,090 | $0 |
| 2020 | $396 | $950 | $950 | $0 |
| 2019 | $397 | $950 | $950 | $0 |
| 2018 | $415 | $950 | $950 | $0 |
| 2017 | $409 | $950 | $950 | $0 |
| 2016 | $387 | $15,790 | $15,790 | $0 |
| 2015 | $386 | $15,790 | $15,790 | $0 |
| 2014 | $262 | $8,505 | $8,505 | $0 |
Property History
| Date | Event | Price | Change | Sq Ft Price |
|---|---|---|---|---|
| 08/01/2025 08/01/25 | Price Changed | $375,000 | -3.8% | $268 / Sq Ft |
| 07/15/2025 07/15/25 | For Sale | $389,900 | -- | $279 / Sq Ft |
Purchase History
| Date | Type | Sale Price | Title Company |
|---|---|---|---|
| Deed | -- | -- |
Similar Homes in Greenville, SC
Source: Greater Greenville Association of REALTORS®
MLS Number: 1563273
APN: 0084.00-03-001.00
- 22 Judy St
- 706 Jenkins St
- 8 Griffin St
- 113 Sumner St
- 9 Finchers Alley
- 19 Conwell St
- 117 Mallard St
- 504 Anderson St
- 10 Martin Row
- 708 Anderson Rd
- 706 Anderson Rd
- 710 Anderson Rd
- 712 Anderson Rd
- 0 Valentine St Unit 1547476
- 800 Anderson Rd
- 802 Anderson Rd
- 714 Arlington Ave
- 521 Anderson St
- 509 Dunbar St
- 414 Ansel St
- 110 Andrews St
- 102 Odessa St
- 1108 S Main St
- 701 Easley Bridge Rd
- 206 Tremont Ave Unit ID1234790P
- 15 Trotter St Unit A
- 206 N Leach St
- 366 Field St
- 321 Douthit St
- 301 Augusta St Unit 202
- 400 Rhett St
- 104 Wardlaw St
- 25 Draper St
- 57 Millside Cir
- 25 River St
- 200 S Academy St
- 100 Wakefield St
- 15 Piedmont Ave
- 33 Stevens St Unit 105
- 600 S Main St






