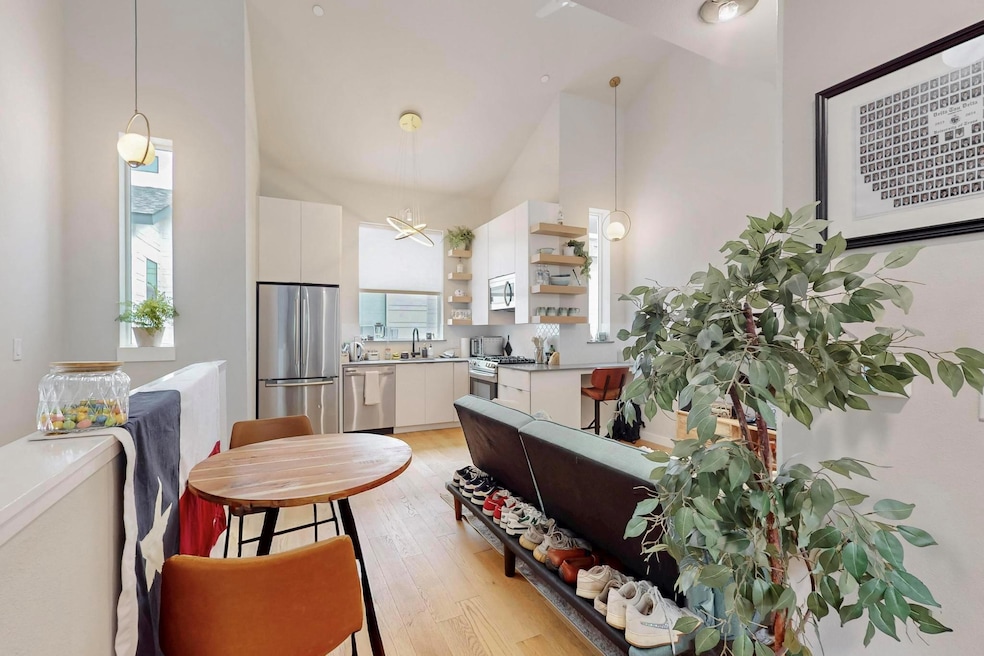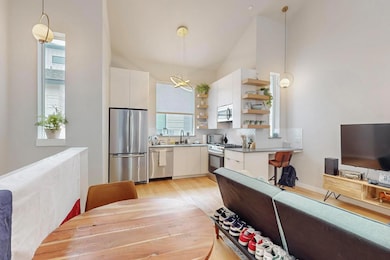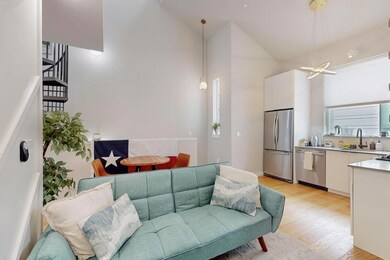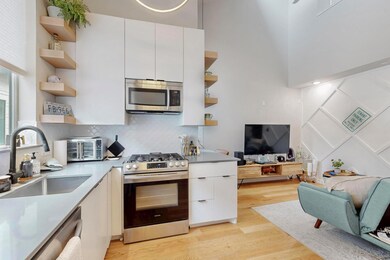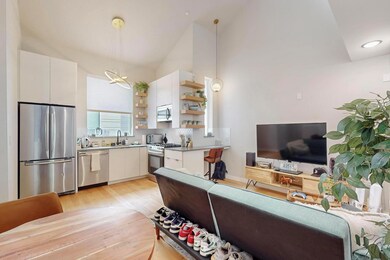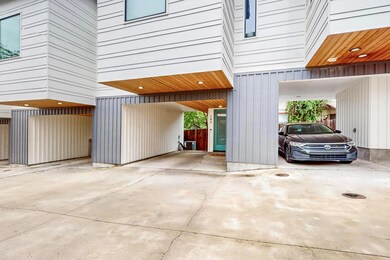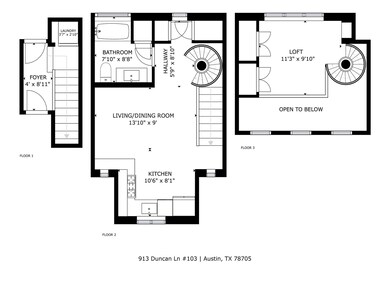
913 Duncan Ln Unit 103 Austin, TX 78705
Hancock NeighborhoodHighlights
- Popular Property
- Open Floorplan
- Stone Countertops
- Russell Lee Elementary School Rated A-
- High Ceiling
- Stainless Steel Appliances
About This Home
Currently leased through August. This unit comes fully furnished! Located in the heart of central Austin, this modern 3-story condo is move-in ready in a fantastic location. Minutes to Downtown Austin & UT, plus tons of shopping, dining & entertainment in the highly desirable Hancock neighborhood. Built in 2020, this lofted unit is packed luxe finishes, abundant natural light & soaring ceilings throughout. First floor entry opens to foyer with utility closet & storage space. Main floor features an open layout including living room, dining area & kitchen equipped with quartz countertops, luxury designer LED lighting, custom cabinets & SS Samsung appliances, plus mini breakfast bar or desk space! Bathroom on second floor also boasts designer lighting & plumbing fixtures with custom tile floors & a soaking tub. Gorgeous spiral staircase leads to the lofted bedroom with ample closet space & built-ins. BONUS storage unit to the right of the front entry, plus a small side yard to the left. Covered parking in private carport. Don’t miss this like-new condo in a highly convenient central Austin location! Also available for sale.
Listing Agent
Vincent Wright Real Estate Brokerage Phone: (972) 209-0246 License #0712986 Listed on: 07/01/2025
Condo Details
Home Type
- Condominium
Est. Annual Taxes
- $6,868
Year Built
- Built in 2020
Lot Details
- North Facing Home
- Wrought Iron Fence
- Privacy Fence
- Wood Fence
Home Design
- Slab Foundation
- Composition Roof
- HardiePlank Type
Interior Spaces
- 701 Sq Ft Home
- 3-Story Property
- Open Floorplan
- High Ceiling
- Recessed Lighting
- Track Lighting
- Window Treatments
- Smart Thermostat
- Stacked Washer and Dryer
Kitchen
- Breakfast Bar
- Gas Cooktop
- Free-Standing Range
- Microwave
- Dishwasher
- Stainless Steel Appliances
- Stone Countertops
- Disposal
Flooring
- Laminate
- Tile
Bedrooms and Bathrooms
- 1 Bedroom
- Walk-In Closet
- 1 Full Bathroom
Parking
- 1 Car Attached Garage
- Carport
Schools
- Lee Elementary School
- Kealing Middle School
- Mccallum High School
Utilities
- Central Heating and Cooling System
- High Speed Internet
Listing and Financial Details
- Security Deposit $2,500
- 12 Month Lease Term
- $50 Application Fee
- Assessor Parcel Number 02150812040000
Community Details
Overview
- Property has a Home Owners Association
- 8 Units
- Built by Rabb Construction Company
- Hancock Park Subdivision
Pet Policy
- Pets allowed on a case-by-case basis
- Pet Deposit $500
Security
- Fire and Smoke Detector
Map
About the Listing Agent

A high-touch Agent, Broker, and Property Manager known for his extensive market knowledge and his unmatched devotion to clients, Vincent’s success is based almost exclusively on positive referrals. He earns the respect of his clients by working tirelessly on their behalf and by always offering them candid advice.
Embracing both traditional and unconventional marketing techniques, Vincent knows what it takes to get your home sold for the most amount of money in the least amount of time.
Vincent's Other Listings
Source: Unlock MLS (Austin Board of REALTORS®)
MLS Number: 8132284
APN: 942061
- 907 Duncan Ln Unit 302
- 910 Duncan Ln Unit 60
- 910 Duncan Ln Unit 27
- 910 Duncan Ln Unit 50
- 912 E 32nd St Unit 101
- 3502 Red River St
- 3508 Red River St
- 3110 Red River St Unit C403
- 3110 Red River St Unit C-402
- 3110 Red River St Unit B-115
- 3500 Harmon Ave Unit 6
- 900 E 37th St
- 2905 Swisher St Unit 205
- 2905 Swisher St Unit 207
- 719 Harris Ave Unit A & B
- 3703 Harmon Ave Unit 206
- 3303 Hollywood Ave
- 712 Harris Ave
- 3108 Dancy St
- 713 E 32nd St
