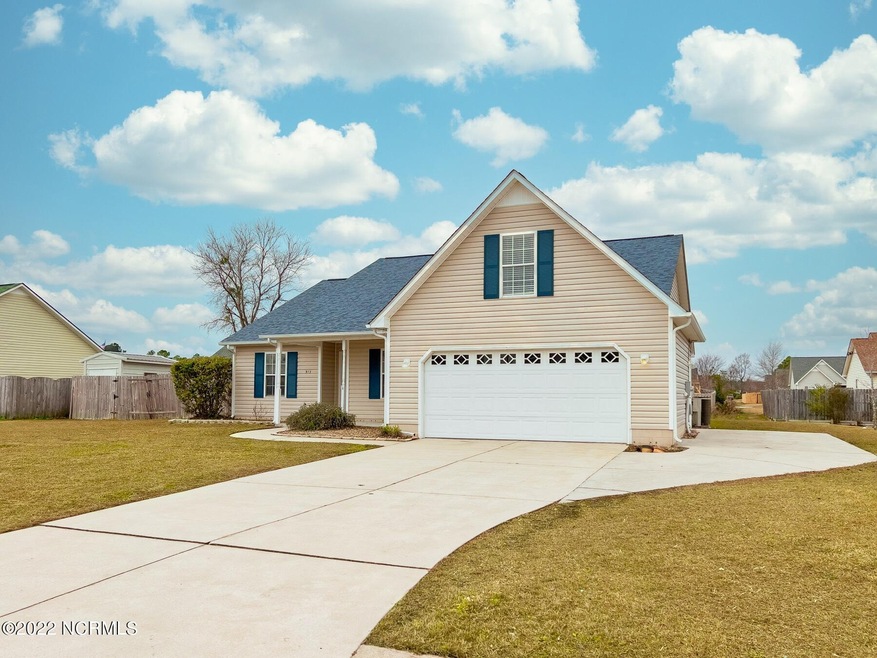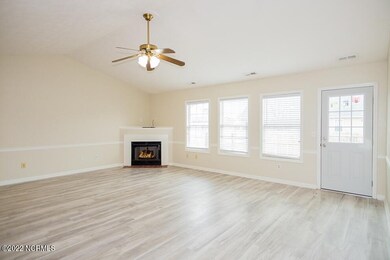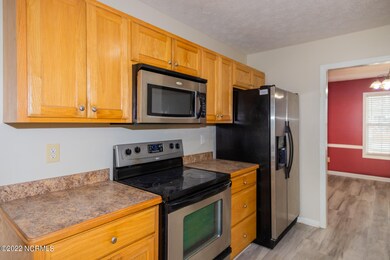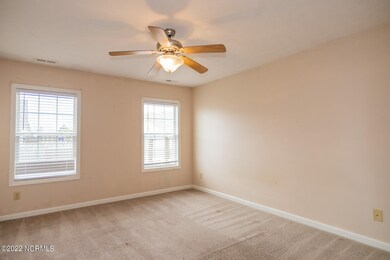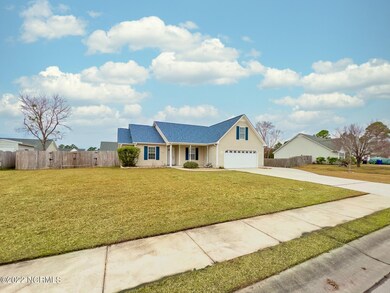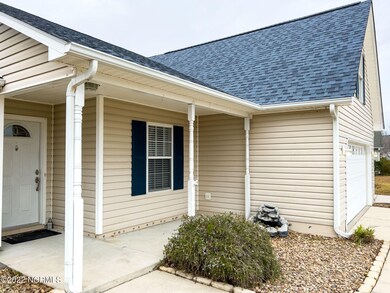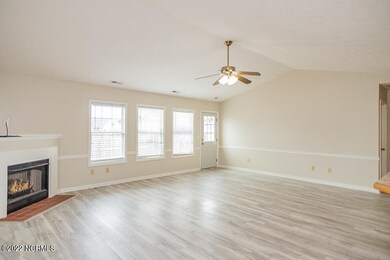
913 Gum Branch Ct Havelock, NC 28532
Estimated Value: $282,000 - $290,000
Highlights
- Main Floor Primary Bedroom
- No HOA
- Cul-De-Sac
- 1 Fireplace
- Formal Dining Room
- Living Room
About This Home
As of February 2022Welcome to this 4-bedroom home plus BONUS room above the garage. Located in Havelock, this beautiful home is moments away from Cherry Point and 30 minutes from the beach or Downtown New Bern.Entering through the door, discover a bright open floor plan with vaulted ceilings in the living room, wonderful flooring, and a cozy fireplace perfect for the cold winter months. The kitchen is complete with stainless steel appliances, breakfast bar, and tons of storage space. The formal dining area next to the kitchen has quaint chair rail molding around the room. The master suite is the perfect spot to retreat at the end of a long day and is equipped with a walk-in closet, carpet flooring, and an ensuite bathroom with tub and double vanity. Rounding out the interior of this home are three more bedrooms and a full bathroom. The finished heated room over the garage makes for a great multi-purpose space and can be used as a home office, a home gym, or many other possibilities. As for the attached garage, it is perfect for storing all of your vehicles or makes a great space for a workshop. Outside, a fenced in backyard and patio are present for the perfect spot for summer barbecuing.This home will certainly not last long on the market!Give us a call today to schedule your private tour.
Last Agent to Sell the Property
Keller Williams Realty Listed on: 01/04/2022

Home Details
Home Type
- Single Family
Est. Annual Taxes
- $1,951
Year Built
- Built in 2004
Lot Details
- 0.32 Acre Lot
- Cul-De-Sac
- Property is Fully Fenced
- Wood Fence
Parking
- 2 Car Attached Garage
Home Design
- Slab Foundation
- Wood Frame Construction
- Architectural Shingle Roof
- Vinyl Siding
- Stick Built Home
Interior Spaces
- 2,029 Sq Ft Home
- 2-Story Property
- 1 Fireplace
- Entrance Foyer
- Family Room
- Living Room
- Formal Dining Room
- Partially Finished Attic
- Stove
- Laundry Room
Flooring
- Carpet
- Laminate
- Vinyl Plank
Bedrooms and Bathrooms
- 4 Bedrooms
- Primary Bedroom on Main
- 2 Full Bathrooms
Utilities
- Central Air
- Heat Pump System
Community Details
- No Home Owners Association
- Southern Terrace Subdivision
Listing and Financial Details
- Assessor Parcel Number 6-220-T -095
Ownership History
Purchase Details
Purchase Details
Home Financials for this Owner
Home Financials are based on the most recent Mortgage that was taken out on this home.Purchase Details
Purchase Details
Home Financials for this Owner
Home Financials are based on the most recent Mortgage that was taken out on this home.Purchase Details
Home Financials for this Owner
Home Financials are based on the most recent Mortgage that was taken out on this home.Purchase Details
Home Financials for this Owner
Home Financials are based on the most recent Mortgage that was taken out on this home.Similar Homes in Havelock, NC
Home Values in the Area
Average Home Value in this Area
Purchase History
| Date | Buyer | Sale Price | Title Company |
|---|---|---|---|
| Phillips Robert S | -- | -- | |
| Phillips Robert S | $228,000 | Midtown Property Law | |
| Cartus Financial Corporation | $228,000 | Midtown Property Law | |
| Rigdon Justin L | $174,000 | -- | |
| Glover Daen J | $188,000 | None Available | |
| Chapman Jonathan W | $167,000 | None Available |
Mortgage History
| Date | Status | Borrower | Loan Amount |
|---|---|---|---|
| Previous Owner | Phillips Robert S | $228,000 | |
| Previous Owner | Rigdon Justin L | $175,164 | |
| Previous Owner | Rigdon Justin L | $174,000 | |
| Previous Owner | Glover Daen J | $192,138 | |
| Previous Owner | Glover Daen J | $188,000 | |
| Previous Owner | Chapman Jonathan W | $170,590 |
Property History
| Date | Event | Price | Change | Sq Ft Price |
|---|---|---|---|---|
| 02/11/2022 02/11/22 | Sold | $228,000 | +1.3% | $112 / Sq Ft |
| 01/14/2022 01/14/22 | Pending | -- | -- | -- |
| 01/04/2022 01/04/22 | For Sale | $225,000 | +29.3% | $111 / Sq Ft |
| 07/06/2018 07/06/18 | Sold | $174,000 | -4.4% | $85 / Sq Ft |
| 06/02/2018 06/02/18 | Pending | -- | -- | -- |
| 01/10/2018 01/10/18 | For Sale | $182,000 | -- | $89 / Sq Ft |
Tax History Compared to Growth
Tax History
| Year | Tax Paid | Tax Assessment Tax Assessment Total Assessment is a certain percentage of the fair market value that is determined by local assessors to be the total taxable value of land and additions on the property. | Land | Improvement |
|---|---|---|---|---|
| 2024 | $2,196 | $232,560 | $40,000 | $192,560 |
| 2023 | $2,676 | $232,560 | $40,000 | $192,560 |
| 2022 | $2,011 | $169,620 | $32,000 | $137,620 |
| 2021 | $2,011 | $169,620 | $32,000 | $137,620 |
| 2020 | $1,993 | $169,620 | $32,000 | $137,620 |
| 2019 | $1,993 | $169,620 | $32,000 | $137,620 |
| 2018 | $1,952 | $169,620 | $32,000 | $137,620 |
| 2017 | $1,952 | $169,620 | $32,000 | $137,620 |
| 2016 | $1,952 | $188,090 | $41,000 | $147,090 |
| 2015 | $1,875 | $188,090 | $41,000 | $147,090 |
| 2014 | $1,828 | $188,090 | $41,000 | $147,090 |
Agents Affiliated with this Home
-
DONNA AND TEAM NEW BERN

Seller's Agent in 2022
DONNA AND TEAM NEW BERN
Keller Williams Realty
(252) 636-6595
97 in this area
1,780 Total Sales
-
Michelle Wallace

Buyer's Agent in 2022
Michelle Wallace
COLDWELL BANKER SEA COAST ADVANTAGE
(252) 772-5340
40 in this area
92 Total Sales
Map
Source: Hive MLS
MLS Number: 100306452
APN: 6-220-T-095
- 1004 Locust Ct
- 1100 Litewood Ct
- 160 Gooding Dr
- 158 Gooding Dr
- 414 Cottonwood Ct
- 124 Jerrett Ln
- 135 Village Ct
- 109 Village Ct
- 117 Shipman Rd
- 247 Sanders Ln
- 104 Haley Dr
- 122 Keith Dr
- 109 Shipman Rd
- 103 Shipman Rd
- 101 Jer Mar Dr
- 102 Shipman Rd
- 124 Twin Wood Dr
- 132 Witten Cir Unit B
- 215 Forest Hill Dr
- 120 Witten Cir Unit A
- 913 Gum Branch Ct
- 915 Gum Branch Ct
- 911 Gum Branch Ct
- 812 Fir Trail
- 814 Fir Trail
- 810 Fir Trail
- 914 Gum Branch Ct
- 916 Gum Branch Ct
- 816 Fir Trail
- 917 Gum Branch Ct
- 910 Gum Branch Ct
- 909 Gum Branch Ct
- 920 Gum Branch Ct
- 1013 Locust Ct
- 813 Fir Trail
- 808 Fir Trail
- 1015 Locust Ct
- 918 Gum Branch Ct
- 818 Fir Trail
