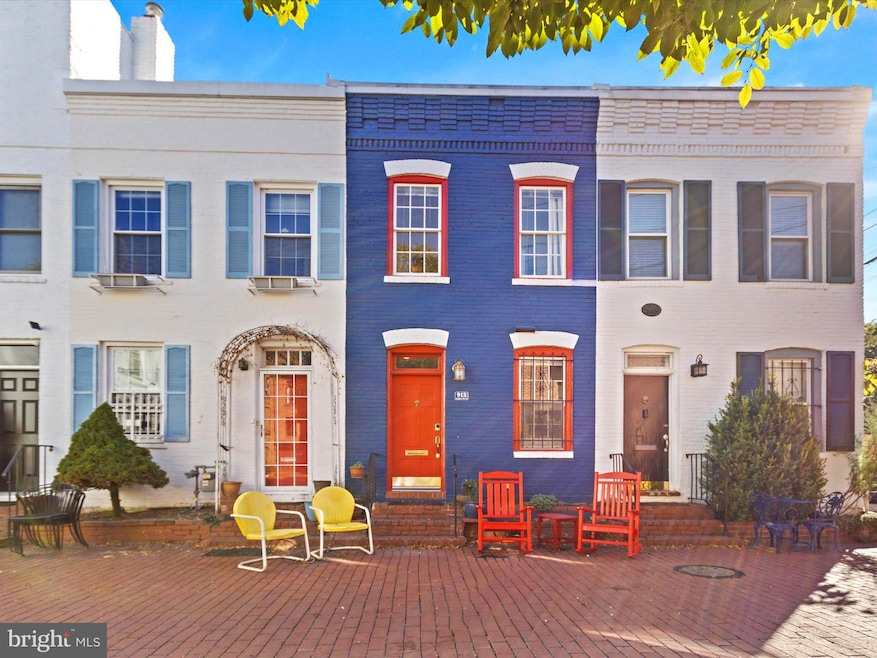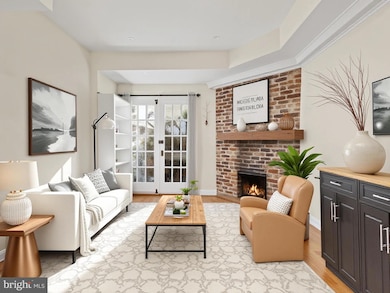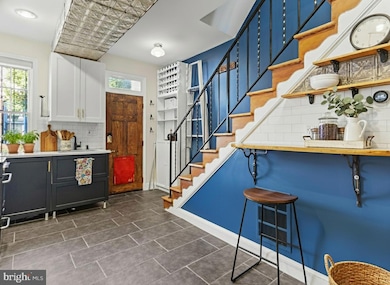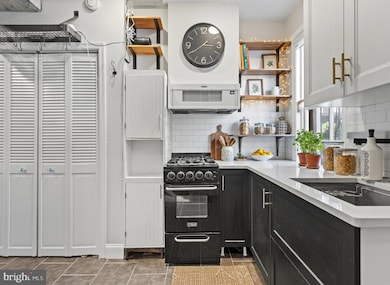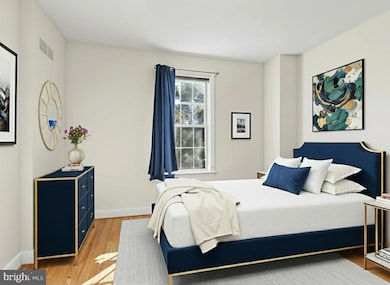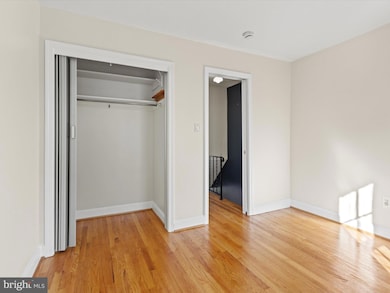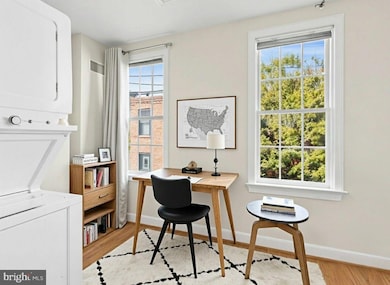913 Hughes Mews NW Washington, DC 20037
Foggy Bottom NeighborhoodHighlights
- Open Floorplan
- Traditional Architecture
- Attic
- School Without Walls @ Francis-Stevens Rated A-
- Wood Flooring
- 5-minute walk to Foggy Bottom Dog Park
About This Home
Nestled in the heart of Foggy Bottom, 913 Hughes Mews NW offers the perfect blend of charm, privacy, and convenience. This beautifully maintained two-bedroom, one-bath townhouse features an open-concept living and dining area with a cozy wood-burning fireplace, hardwood floors, and French doors that lead to a private brick patio—an ideal space for relaxing or entertaining. The updated kitchen boasts stainless steel appliances, including a double oven, and ample storage. Upstairs, you’ll find two comfortable bedrooms filled with natural light and a skylit bathroom that adds a bright, airy touch. Additional highlights include an in-unit washer and dryer, central air conditioning, and efficient gas heating. Tucked away on a quiet, tree-lined mews, this home offers a peaceful retreat just steps from the vibrancy of city life. Enjoy being within walking distance to the Foggy Bottom Metro, Whole Foods, George Washington University, the Kennedy Center, and the Georgetown waterfront. With its prime location, timeless style, and modern amenities, this home is a rare find in one of DC’s most desirable neighborhoods.
Listing Agent
(303) 263-9739 marlena@mascotti.com Keller Williams Capital Properties Listed on: 10/13/2025

Townhouse Details
Home Type
- Townhome
Est. Annual Taxes
- $5,353
Year Built
- Built in 1901
Lot Details
- 653 Sq Ft Lot
- Privacy Fence
- Wood Fence
- Back Yard Fenced
- Historic Home
- Property is in excellent condition
Home Design
- Traditional Architecture
- Brick Exterior Construction
- Brick Foundation
Interior Spaces
- 762 Sq Ft Home
- Property has 2 Levels
- Open Floorplan
- Skylights
- Wood Burning Fireplace
- Brick Fireplace
- Combination Dining and Living Room
- Attic
Kitchen
- Double Oven
- Built-In Microwave
- Stainless Steel Appliances
- Disposal
Flooring
- Wood
- Tile or Brick
Bedrooms and Bathrooms
- 2 Bedrooms
- 1 Full Bathroom
Laundry
- Laundry in unit
- Stacked Washer and Dryer
Parking
- Public Parking
- On-Street Parking
Outdoor Features
- Patio
- Exterior Lighting
Schools
- Jackson-Reed High School
Utilities
- Forced Air Heating and Cooling System
- Natural Gas Water Heater
- Cable TV Available
Listing and Financial Details
- Residential Lease
- Security Deposit $3,600
- Tenant pays for cable TV, electricity, gas, internet, sewer, all utilities, trash removal, water, exterior maintenance
- The owner pays for management
- No Smoking Allowed
- 12-Month Min and 24-Month Max Lease Term
- Available 10/6/25
- $55 Application Fee
- Assessor Parcel Number 0016//0854
Community Details
Overview
- No Home Owners Association
- Foggy Bottom Subdivision
Pet Policy
- Limit on the number of pets
- Pet Deposit $250
- $100 Monthly Pet Rent
- Dogs and Cats Allowed
Map
Source: Bright MLS
MLS Number: DCDC2215020
APN: 0016-0854
- 2507 I St NW
- 2519 I St NW Unit 1
- 2532 I St NW
- 940 25th St NW Unit 405-S
- 940 25th St NW Unit 612-S
- 2420 I St NW
- 800 25th St NW Unit 605
- 800 25th St NW Unit 806
- 950 25th St NW Unit 617-N
- 950 25th St NW Unit 1011-N
- 950 25th St NW Unit 301-N
- 950 25th St NW Unit 1027-N
- 950 25th St NW Unit 709-N
- 950 25th St NW Unit N204
- 950 25th St NW Unit 814N
- 950 25th St NW Unit 811N
- 950 25th St NW Unit 509-N
- 950 25th St NW Unit 721N
- 950 25th St NW Unit 106-N
- 950 25th St NW Unit 608N
- 915 Hughes Mews NW
- 940 25th St NW Unit 404-S
- 925 25th St NW
- 950 25th St NW
- 950 25th St NW Unit 509-N
- 950 25th St NW Unit 407
- 950 25th St NW Unit 617-N
- 2420 I St NW
- 922 24th St NW
- 922 24th St NW Unit 318
- 922 24th St NW Unit 608
- 2416 K St NW
- 2601 Virginia Ave NW
- 940 24th St NW
- 825 New Hampshire Ave NW
- 2517 K St NW Unit ID1016721P
- 2517 K St NW Unit ID1016716P
- 950 24th St NW
- 950 24th St NW Unit FL11-ID269
- 1010 25th St NW Unit 807
