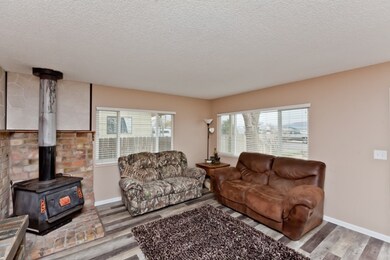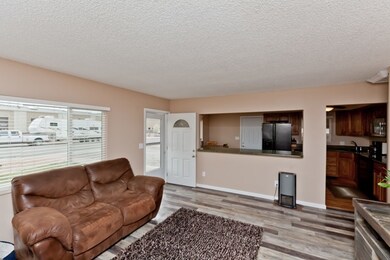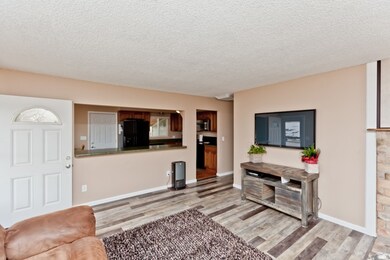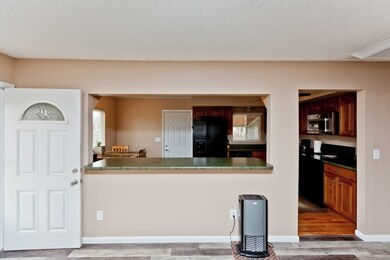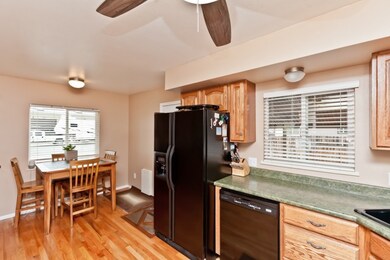913 Kiefer Ave Fruita, CO 81521
Fruita Area NeighborhoodHighlights
- Ranch Style House
- Living Room
- Programmable Thermostat
- Eat-In Kitchen
- Open Patio
- Xeriscape Landscape
About This Home
As of July 2024This ranch-style home in Fruita is within walking distance of FMHS and downtown Fruita. The floor plan encompasses 3 bedrooms, a recently updated bathroom with a granite topped vanity, kitchen with plenty of pantry space that flows through to the living area. Recently freshened up with interior/exterior paint, the home includes hardwood floors in the kitchen along with new Coretec luxury vinyl tile in the bath and living room. New swamp cooler and fully updated vinyl windows will keep you cool in the summer and a wood burning stove will bring a cozy atmosphere to chilly winter nights. Located in the back, an 11x20 workshop has the potential to be the ultimate work room, or man-cave with concrete flooring, electricity, shelving and storage. There’s more than enough room for RV's & ATV's. Also, NO HOA! Listing agent is related to seller.
Home Details
Home Type
- Single Family
Est. Annual Taxes
- $776
Year Built | Renovated
- 1975 | 2017
Lot Details
- 9,148 Sq Ft Lot
- Lot Dimensions are 65 x 140 x 65 x 140
- Property is Fully Fenced
- Privacy Fence
- Chain Link Fence
- Xeriscape Landscape
- Property is zoned RSF
Home Design
- Ranch Style House
- Stem Wall Foundation
- Wood Frame Construction
- Asphalt Roof
- Masonite
Interior Spaces
- 1,040 Sq Ft Home
- Ceiling Fan
- Wood Burning Fireplace
- Free Standing Fireplace
- ENERGY STAR Qualified Windows
- Window Treatments
- Living Room
- Dining Room
- Crawl Space
Kitchen
- Eat-In Kitchen
- Electric Oven or Range
- Microwave
- Dishwasher
Flooring
- Carpet
- Vinyl
Bedrooms and Bathrooms
- 3 Bedrooms
- 1 Bathroom
Laundry
- Laundry on main level
- Washer and Dryer Hookup
Parking
- 1 Car Garage
- Carport
Outdoor Features
- Open Patio
- Outbuilding
Utilities
- Evaporated cooling system
- Forced Air Heating System
- Programmable Thermostat
- Irrigation Water Rights
- Septic Design Installed
Listing and Financial Details
- Seller Concessions Offered
Ownership History
Purchase Details
Home Financials for this Owner
Home Financials are based on the most recent Mortgage that was taken out on this home.Purchase Details
Home Financials for this Owner
Home Financials are based on the most recent Mortgage that was taken out on this home.Purchase Details
Home Financials for this Owner
Home Financials are based on the most recent Mortgage that was taken out on this home.Purchase Details
Map
Home Values in the Area
Average Home Value in this Area
Purchase History
| Date | Type | Sale Price | Title Company |
|---|---|---|---|
| Warranty Deed | $345,000 | Land Title Guarantee | |
| Warranty Deed | $199,500 | Heritage Title Co | |
| Personal Reps Deed | $145,000 | Htco | |
| Deed | $51,500 | -- |
Mortgage History
| Date | Status | Loan Amount | Loan Type |
|---|---|---|---|
| Open | $316,000 | New Conventional | |
| Previous Owner | $202,000 | New Conventional | |
| Previous Owner | $193,197 | FHA | |
| Previous Owner | $135,000 | New Conventional | |
| Previous Owner | $147,959 | New Conventional | |
| Previous Owner | $120,531 | FHA | |
| Previous Owner | $35,000 | Credit Line Revolving |
Property History
| Date | Event | Price | Change | Sq Ft Price |
|---|---|---|---|---|
| 07/08/2024 07/08/24 | Sold | $345,000 | 0.0% | $332 / Sq Ft |
| 06/16/2024 06/16/24 | Pending | -- | -- | -- |
| 06/14/2024 06/14/24 | For Sale | $345,000 | 0.0% | $332 / Sq Ft |
| 06/07/2024 06/07/24 | Pending | -- | -- | -- |
| 06/05/2024 06/05/24 | For Sale | $345,000 | +72.9% | $332 / Sq Ft |
| 05/24/2018 05/24/18 | Sold | $199,500 | +2.3% | $192 / Sq Ft |
| 04/16/2018 04/16/18 | For Sale | $195,000 | 0.0% | $188 / Sq Ft |
| 04/09/2018 04/09/18 | Pending | -- | -- | -- |
| 04/05/2018 04/05/18 | For Sale | $195,000 | -- | $188 / Sq Ft |
Tax History
| Year | Tax Paid | Tax Assessment Tax Assessment Total Assessment is a certain percentage of the fair market value that is determined by local assessors to be the total taxable value of land and additions on the property. | Land | Improvement |
|---|---|---|---|---|
| 2024 | $1,350 | $16,550 | $6,740 | $9,810 |
| 2023 | $1,350 | $16,550 | $6,740 | $9,810 |
| 2022 | $1,150 | $13,870 | $3,480 | $10,390 |
| 2021 | $1,158 | $14,270 | $3,580 | $10,690 |
| 2020 | $1,009 | $12,670 | $3,400 | $9,270 |
| 2019 | $961 | $12,670 | $3,400 | $9,270 |
| 2018 | $808 | $9,820 | $3,060 | $6,760 |
| 2017 | $776 | $9,820 | $3,060 | $6,760 |
| 2016 | $682 | $9,580 | $3,380 | $6,200 |
| 2015 | $691 | $9,580 | $3,380 | $6,200 |
| 2014 | $649 | $9,060 | $3,180 | $5,880 |
Source: Grand Junction Area REALTOR® Association
MLS Number: 20181851
APN: 2697-174-22-005
- 945 Kiefer Ave
- 469 David Ct Unit A
- 808 E Cleveland Ave
- 419 S Ash St
- 235 S Sycamore St
- 551 E Grand Ave
- 1027 E Harrison Ave
- 932 E Carolina Ave
- 512 Jodylee Ct
- 835 E Carolina Ave
- 841 E Carolina Ave
- 1138 E Carolina Ave Unit 1
- 1124 E Carolina Ave Unit 1
- 663 Mineral Ct
- 1142 E Carolina Ave Unit 2
- 1168 Windsor Park Dr
- 256 Sargent Cir
- 236 E Heritage Ct
- 1039 E Aspen Ave
- 127 N Ash St


