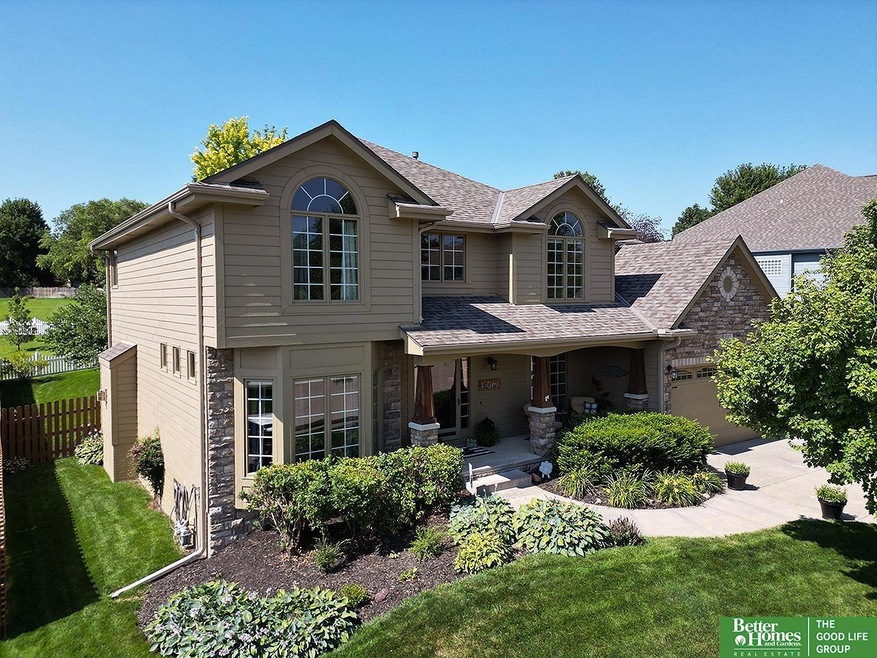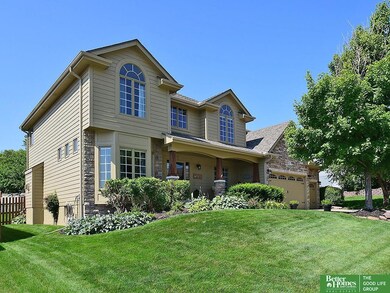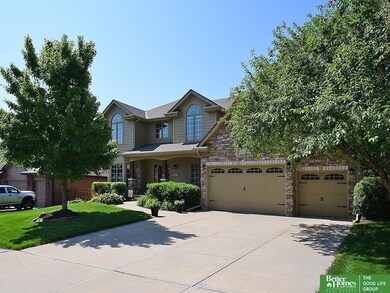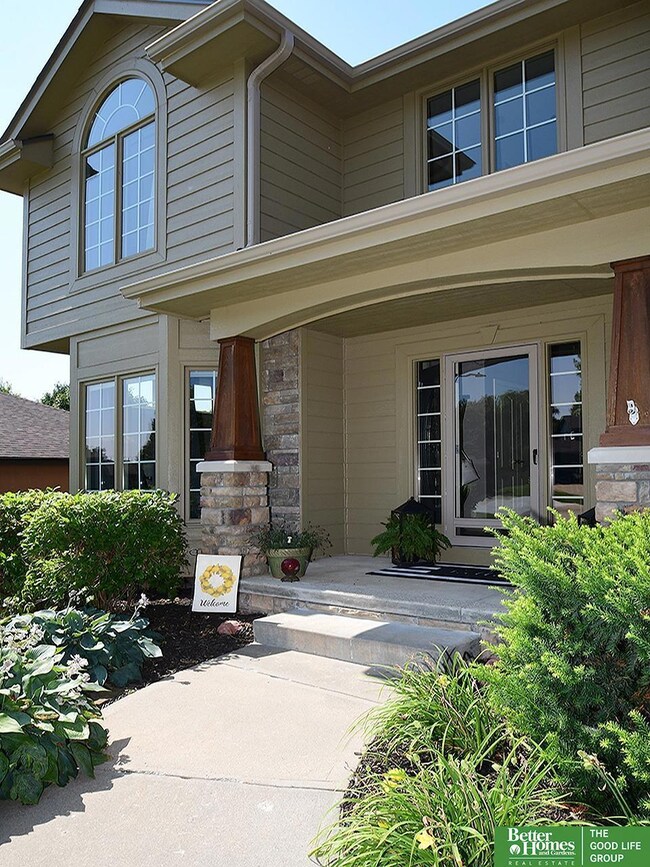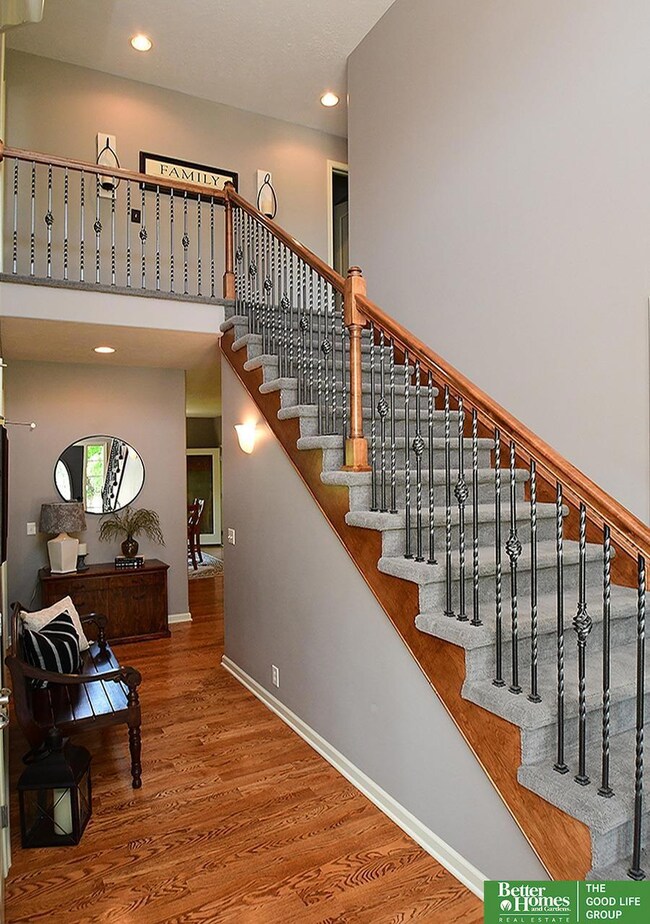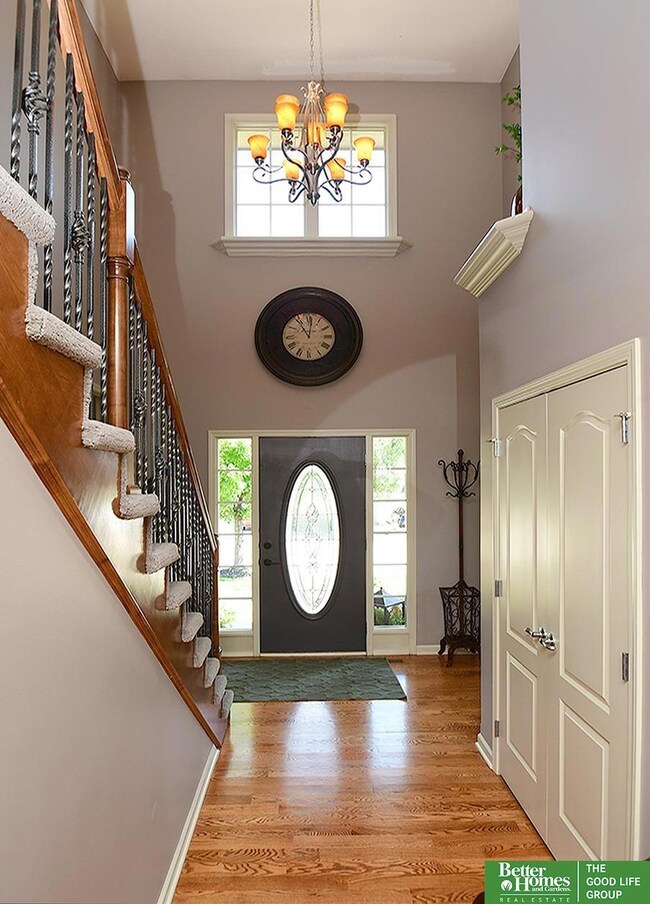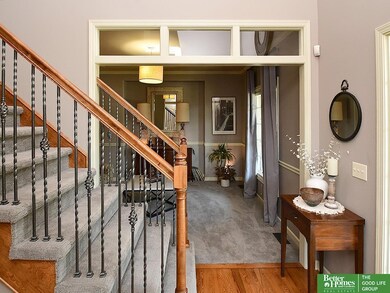
913 Knapp Dr Papillion, NE 68046
West Papillion NeighborhoodEstimated Value: $512,000 - $541,000
Highlights
- Spa
- Cathedral Ceiling
- Whirlpool Bathtub
- Papillion La Vista South High School Rated A-
- Wood Flooring
- No HOA
About This Home
As of August 2024Welcome to this craftsman style home where classic charm meets modern convenience to create a warm & inviting atmosphere. The well maintained property offers an array of custom birch wood cabinets and built ins thru out. Main level is adorned with transom windows & large windows to allow natural light. It is a perfect home to entertain or raise your family with custom features like a butler's pantry and large open kitchen within steps to the covered patio. Style and Function! 4 large bedrooms with oversized/walk in closets. The bedrooms all have private entrance to the bath with their own sink/storage areas. Enjoy the large media/game room in the lower level. Home is situated in a prime location on a oversized treed lot tucked in the peaceful Woodland Creek Subdivision. Conveniently accessible to schools, shopping, dining and recreational area facilities. This craftsman home is move-in ready!
Home Details
Home Type
- Single Family
Est. Annual Taxes
- $8,050
Year Built
- Built in 2007
Lot Details
- 0.27 Acre Lot
- Lot Dimensions are 84 x 149 x 56 x 125
- Lot includes common area
- Property is Fully Fenced
- Vinyl Fence
- Wood Fence
- Level Lot
- Irregular Lot
- Sprinkler System
Parking
- 3 Car Attached Garage
- Garage Door Opener
Home Design
- Slab Foundation
- Composition Roof
- Hardboard
- Stone
Interior Spaces
- 2-Story Property
- Cathedral Ceiling
- Ceiling Fan
- Skylights
- Gas Log Fireplace
- Window Treatments
- Bay Window
- Two Story Entrance Foyer
- Family Room with Fireplace
- Formal Dining Room
- Home Security System
Kitchen
- Oven or Range
- Microwave
- Dishwasher
- Disposal
Flooring
- Wood
- Wall to Wall Carpet
- Ceramic Tile
- Vinyl
Bedrooms and Bathrooms
- 4 Bedrooms
- Walk-In Closet
- Jack-and-Jill Bathroom
- Dual Sinks
- Whirlpool Bathtub
- Shower Only
- Spa Bath
Finished Basement
- Sump Pump
- Basement Windows
Outdoor Features
- Spa
- Covered patio or porch
- Exterior Lighting
Schools
- Trumble Park Elementary School
- Papillion Middle School
- Papillion-La Vista South High School
Utilities
- Forced Air Heating and Cooling System
- Heating System Uses Gas
- Water Softener
- Phone Available
- Cable TV Available
Community Details
- No Home Owners Association
- Built by Birchwood
- Woodland Creek Subdivision, Brentwood Floorplan
Listing and Financial Details
- Assessor Parcel Number 011567691
Ownership History
Purchase Details
Home Financials for this Owner
Home Financials are based on the most recent Mortgage that was taken out on this home.Purchase Details
Home Financials for this Owner
Home Financials are based on the most recent Mortgage that was taken out on this home.Purchase Details
Home Financials for this Owner
Home Financials are based on the most recent Mortgage that was taken out on this home.Similar Homes in the area
Home Values in the Area
Average Home Value in this Area
Purchase History
| Date | Buyer | Sale Price | Title Company |
|---|---|---|---|
| Clingan Adam D | $525,000 | Nebraska Title | |
| Voyles Andrew M | $353,000 | Btc | |
| Birchwood Homes Inc | $38,000 | Btc |
Mortgage History
| Date | Status | Borrower | Loan Amount |
|---|---|---|---|
| Open | Clingan Adam D | $536,287 | |
| Previous Owner | Voyles Andrew M | $387,000 | |
| Previous Owner | Voyles Andrew M | $335,000 | |
| Previous Owner | Voyles Andrew M | $351,339 | |
| Previous Owner | Voyles Andrew M | $352,268 | |
| Previous Owner | Voyles Andrew M | $367,220 | |
| Previous Owner | Voyles Andrew M | $359,560 | |
| Previous Owner | Voyles Andrew M | $352,600 |
Property History
| Date | Event | Price | Change | Sq Ft Price |
|---|---|---|---|---|
| 08/26/2024 08/26/24 | Sold | $525,000 | 0.0% | $128 / Sq Ft |
| 07/25/2024 07/25/24 | Pending | -- | -- | -- |
| 07/19/2024 07/19/24 | For Sale | $525,000 | -- | $128 / Sq Ft |
Tax History Compared to Growth
Tax History
| Year | Tax Paid | Tax Assessment Tax Assessment Total Assessment is a certain percentage of the fair market value that is determined by local assessors to be the total taxable value of land and additions on the property. | Land | Improvement |
|---|---|---|---|---|
| 2024 | $8,050 | $453,504 | $65,000 | $388,504 |
| 2023 | $8,050 | $427,523 | $61,000 | $366,523 |
| 2022 | $7,532 | $369,089 | $54,000 | $315,089 |
| 2021 | $7,411 | $355,991 | $52,000 | $303,991 |
| 2020 | $7,337 | $348,934 | $52,000 | $296,934 |
| 2019 | $7,205 | $342,873 | $50,000 | $292,873 |
| 2018 | $6,957 | $326,032 | $50,000 | $276,032 |
| 2017 | $6,901 | $323,474 | $50,000 | $273,474 |
| 2016 | $6,720 | $315,501 | $38,500 | $277,001 |
| 2015 | $6,625 | $311,916 | $38,500 | $273,416 |
| 2014 | $6,886 | $322,027 | $38,500 | $283,527 |
| 2012 | -- | $321,753 | $38,500 | $283,253 |
Agents Affiliated with this Home
-
Lisa Voyles

Seller's Agent in 2024
Lisa Voyles
Better Homes and Gardens R.E.
1 in this area
11 Total Sales
-
Angela May

Seller Co-Listing Agent in 2024
Angela May
Better Homes and Gardens R.E.
(402) 709-4908
1 in this area
81 Total Sales
-
Rick Nelson

Buyer's Agent in 2024
Rick Nelson
Nebraska Realty
(402) 677-4805
4 in this area
184 Total Sales
Map
Source: Great Plains Regional MLS
MLS Number: 22418433
APN: 011567691
- 1113 Timber Dr
- TBD Slayton St
- 904 Woodland Ave
- Lot 28 Ashbury Hills
- 12378 Lake Vista Dr
- 262 Ashbury Hills St
- 259 Ashbury Hils St
- 235 Lot St
- 1107 Horseshoe Cir
- 711 Valley Rd
- Lot 71 N Shore Commercial
- Lot 39
- 609 Valley Rd
- 605 Valley Rd
- 913 Buckboard Blvd
- 800 W Perry St
- 1504 Lakewood Dr
- 601 Valley Rd
- 704 Valley Rd
- 807 Buckboard Blvd
