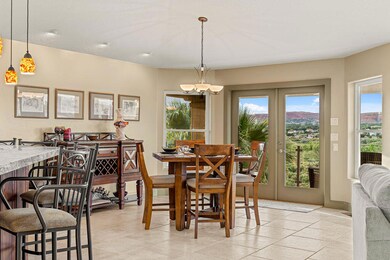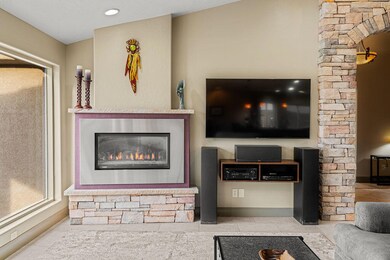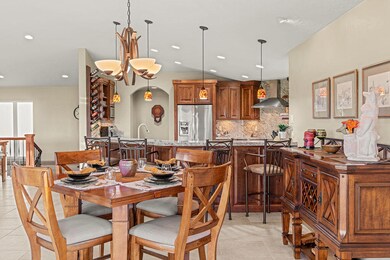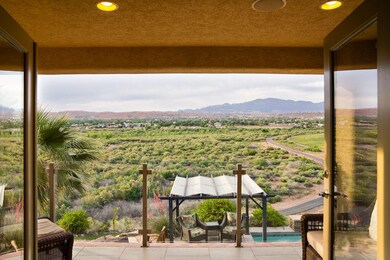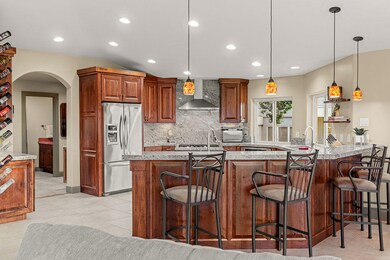
913 Lizzie Ln Saint George, UT 84790
Estimated Value: $978,000 - $1,189,000
Highlights
- Spa
- RV Access or Parking
- Covered patio or porch
- Sunrise Ridge Intermediate School Rated A-
- No HOA
- Separate Outdoor Workshop
About This Home
As of July 2023This breathtaking home boasts a stunning location on the rim in St. James, offering an unparalleled view of St. George City and Pine Valley Mountain. The property is in top condition, having been used minimally and meticulously maintained. The full walk out basement lot provides additional space and functionality to the layout. The interior has been re-done from top to bottom! The giant picture window was added, allowing the sweeping views to take center stage. The open and spacious floor plan features high vaulted ceilings and luxurious finishes, adding an air of sophistication to the comfortable and tranquil atmosphere. The true highlight of this incredible home is the magnificent view, which is just as awe-inspiring at night as it is during the day. You won't be able to resist spending your evenings by the magnificent pool or relaxing in your hot tub, watching the twinkling lights of the city below from the comfort of your own private oasis. Schedule your showing today, we don't want you to miss the temperature controlled work room in the garage, but don't expect to see inside the hidden walk-in safe room. We'll save that for emergency situations only! (Or-it can definitely be part of your due diligence) :) .. Buyer to verify all information, deemed reliable, however buyer to verify all info including HOA, square footage and utilities where applicable.
The listing broker's offer compensation is required only to participants of the Washington County MLS but will be extended to anyone with an active Utah Real Estate License by written agreement of said compensation.
Last Agent to Sell the Property
ERA BROKERS HURRICANE License #5757451-SA00 Listed on: 06/12/2023
Last Buyer's Agent
Non Member
Non MLS Office
Home Details
Home Type
- Single Family
Est. Annual Taxes
- $3,879
Year Built
- Built in 1993
Lot Details
- 0.45 Acre Lot
- Property is Fully Fenced
- Landscaped
- Sprinkler System
Parking
- 3 Car Attached Garage
- Garage Door Opener
- RV Access or Parking
Home Design
- Frame Construction
- Concrete Roof
- Stucco
Interior Spaces
- 4,450 Sq Ft Home
- 2-Story Property
- Wet Bar
- Central Vacuum
- ENERGY STAR Qualified Ceiling Fan
- Ceiling Fan
- Fireplace
- Double Pane Windows
- Window Treatments
Kitchen
- Built-In Oven
- Cooktop with Range Hood
- Microwave
- Dishwasher
- Disposal
Flooring
- Wall to Wall Carpet
- Tile
Bedrooms and Bathrooms
- 5 Bedrooms
Basement
- Walk-Out Basement
- Walk-Up Access
Pool
- Spa
- Outdoor Pool
Outdoor Features
- Covered Deck
- Covered patio or porch
- Separate Outdoor Workshop
Schools
- Bloomington Hills Elementary School
- Desert Hills Middle School
- Desert Hills High School
Utilities
- Humidifier
- Forced Air Heating and Cooling System
- Heating System Uses Gas
- Gas Water Heater
Community Details
- No Home Owners Association
- St George Townsite Subdivision
Listing and Financial Details
- Assessor Parcel Number SG-SJP-4-63
Ownership History
Purchase Details
Home Financials for this Owner
Home Financials are based on the most recent Mortgage that was taken out on this home.Purchase Details
Similar Homes in the area
Home Values in the Area
Average Home Value in this Area
Purchase History
| Date | Buyer | Sale Price | Title Company |
|---|---|---|---|
| Ryan Beilmann Special Needs Trust | -- | Terra Title | |
| Seare Jerald | -- | Southern Utah Title |
Mortgage History
| Date | Status | Borrower | Loan Amount |
|---|---|---|---|
| Closed | Seare Jerald | $0 |
Property History
| Date | Event | Price | Change | Sq Ft Price |
|---|---|---|---|---|
| 07/28/2023 07/28/23 | Sold | -- | -- | -- |
| 06/22/2023 06/22/23 | Pending | -- | -- | -- |
| 06/12/2023 06/12/23 | For Sale | $1,200,000 | -- | $270 / Sq Ft |
Tax History Compared to Growth
Tax History
| Year | Tax Paid | Tax Assessment Tax Assessment Total Assessment is a certain percentage of the fair market value that is determined by local assessors to be the total taxable value of land and additions on the property. | Land | Improvement |
|---|---|---|---|---|
| 2023 | $1,263 | $517,715 | $111,375 | $406,340 |
| 2022 | $3,879 | $544,995 | $94,875 | $450,120 |
| 2021 | $3,269 | $684,900 | $157,500 | $527,400 |
| 2020 | $3,079 | $607,600 | $150,000 | $457,600 |
| 2019 | $2,998 | $577,900 | $150,000 | $427,900 |
| 2018 | $2,878 | $278,190 | $0 | $0 |
| 2017 | $2,798 | $270,435 | $0 | $0 |
| 2016 | $2,989 | $267,135 | $0 | $0 |
| 2015 | $2,942 | $252,285 | $0 | $0 |
| 2014 | $2,871 | $247,775 | $0 | $0 |
Agents Affiliated with this Home
-
APRIL GATES

Seller's Agent in 2023
APRIL GATES
ERA BROKERS HURRICANE
(435) 632-8869
179 Total Sales
-
N
Buyer's Agent in 2023
Non Member
Non MLS Office
Map
Source: Iron County Board of REALTORS®
MLS Number: 102796
APN: 0437189

