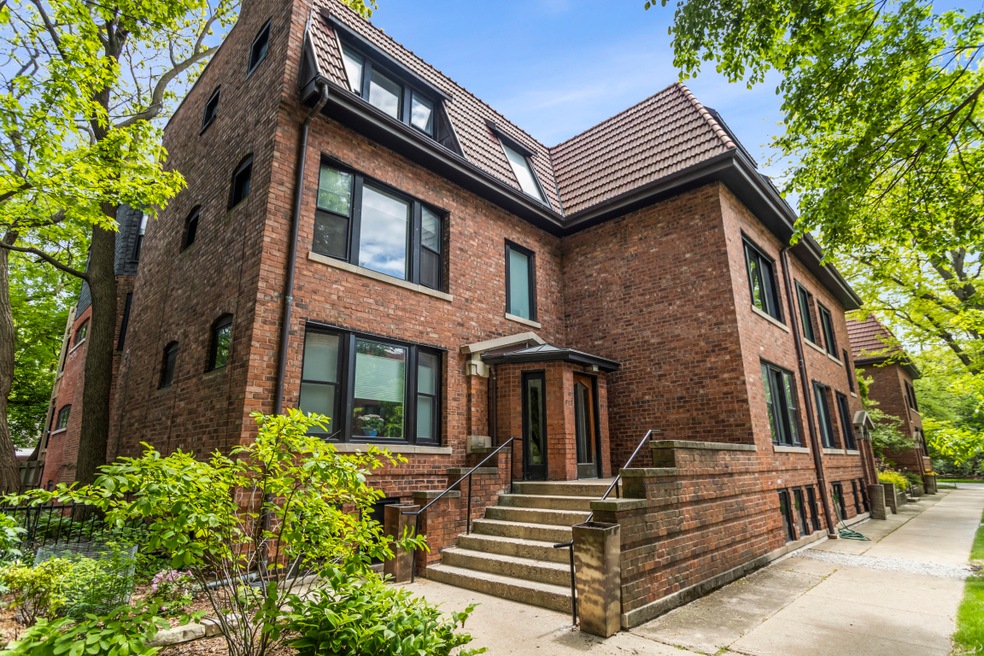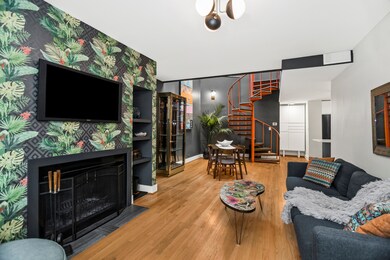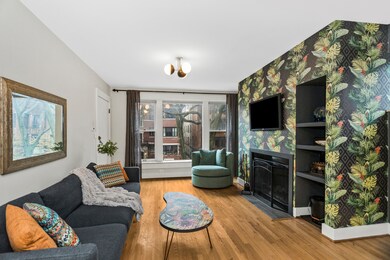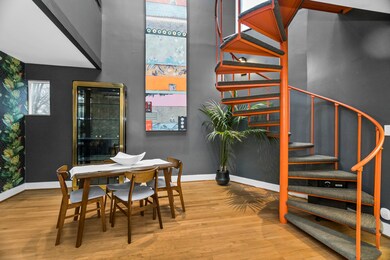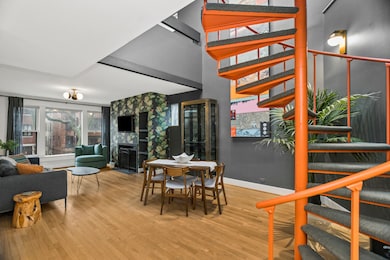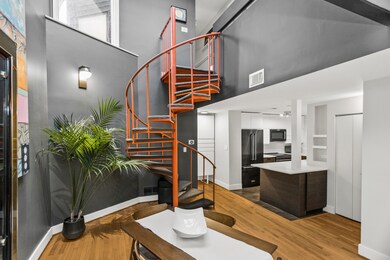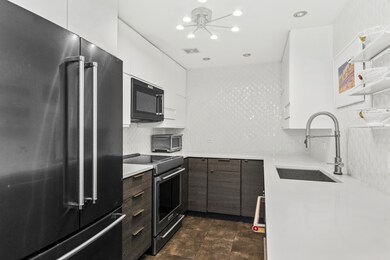
913 Michigan Ave Unit 3 Evanston, IL 60202
Southeast Evanston NeighborhoodEstimated payment $4,285/month
Highlights
- Deck
- Family Room with Fireplace
- First Floor Utility Room
- Lincoln Elementary School Rated A
- Wood Flooring
- 5-minute walk to Thomas E. Snyder Park & Tot Lot
About This Home
Stylish 2-Story Condo in Prime Evanston Location. This spacious, one-of-a-kind, two-story condo blends architectural flair with modern convenience in an unbeatable location. The first floor features an open-concept layout with dramatic vaulted ceilings, a fireplace, and a large picture window. A spiral staircase leads to a second-floor family room with an additional fireplace-ideal for movie nights or relaxed lounging. Updated, contemporary kitchen includes gray lower cabinets, white uppers, stainless steel appliances, and a tiled backsplash and walls. The 2nd floor primary suite features a private bathroom, walk-in closet, and direct access to a large, private tree-top deck. A second bedroom and full bathroom are also on the upper level. Additional features include hardwood floors throughout, in-unit washer/dryer, central air, one parking space, and a large, separate storage unit. Superb location; 2 blocks from Lee Street Beach and lakefront bike and walking/running trails. Walk to Metra and "el' stops, Main and Dempster shopping (including Trader Joes), dining and entertainment. Close to Northwestern University and easy access to the city!
Listing Agent
Jameson Sotheby's International Realty License #475131782 Listed on: 06/05/2025

Property Details
Home Type
- Condominium
Est. Annual Taxes
- $8,026
Year Built
- Built in 1926
HOA Fees
- $569 Monthly HOA Fees
Home Design
- Brick Exterior Construction
Interior Spaces
- 1,580 Sq Ft Home
- 3-Story Property
- Skylights
- Gas Log Fireplace
- Family Room with Fireplace
- 2 Fireplaces
- Living Room with Fireplace
- Combination Dining and Living Room
- First Floor Utility Room
Kitchen
- Microwave
- Dishwasher
- Disposal
Flooring
- Wood
- Carpet
- Ceramic Tile
Bedrooms and Bathrooms
- 2 Bedrooms
- 2 Potential Bedrooms
- Separate Shower
Laundry
- Laundry Room
- Dryer
- Washer
Home Security
Parking
- 1 Parking Space
- Assigned Parking
Schools
- Lincoln Elementary School
- Nichols Middle School
- Evanston Twp High School
Additional Features
- Deck
- Forced Air Heating and Cooling System
Community Details
Overview
- Association fees include water, parking, insurance, exterior maintenance, lawn care, scavenger, snow removal
- 10 Units
- Dustin Andrews Association, Phone Number (773) 913-2569
- Property managed by Connected Property Management
Pet Policy
- Dogs and Cats Allowed
Security
- Carbon Monoxide Detectors
Map
Home Values in the Area
Average Home Value in this Area
Tax History
| Year | Tax Paid | Tax Assessment Tax Assessment Total Assessment is a certain percentage of the fair market value that is determined by local assessors to be the total taxable value of land and additions on the property. | Land | Improvement |
|---|---|---|---|---|
| 2024 | $8,026 | $33,156 | $3,150 | $30,006 |
| 2023 | $7,701 | $33,156 | $3,150 | $30,006 |
| 2022 | $7,701 | $33,156 | $3,150 | $30,006 |
| 2021 | $7,188 | $27,086 | $2,267 | $24,819 |
| 2020 | $6,280 | $27,086 | $2,267 | $24,819 |
| 2019 | $6,099 | $29,459 | $2,267 | $27,192 |
| 2018 | $6,912 | $28,664 | $1,889 | $26,775 |
| 2017 | $7,648 | $28,664 | $1,889 | $26,775 |
| 2016 | $7,254 | $28,664 | $1,889 | $26,775 |
| 2015 | $5,945 | $22,171 | $1,606 | $20,565 |
| 2014 | $5,888 | $22,171 | $1,606 | $20,565 |
| 2013 | $5,070 | $22,171 | $1,606 | $20,565 |
Property History
| Date | Event | Price | Change | Sq Ft Price |
|---|---|---|---|---|
| 06/12/2025 06/12/25 | Pending | -- | -- | -- |
| 06/05/2025 06/05/25 | For Sale | $550,000 | +25.3% | $348 / Sq Ft |
| 09/22/2020 09/22/20 | Sold | $439,000 | 0.0% | $278 / Sq Ft |
| 07/27/2020 07/27/20 | For Sale | $439,000 | +33.0% | $278 / Sq Ft |
| 07/30/2013 07/30/13 | Sold | $330,000 | -5.7% | $209 / Sq Ft |
| 06/19/2013 06/19/13 | Pending | -- | -- | -- |
| 03/18/2013 03/18/13 | For Sale | $350,000 | -- | $222 / Sq Ft |
Purchase History
| Date | Type | Sale Price | Title Company |
|---|---|---|---|
| Warranty Deed | $330,000 | None Available | |
| Warranty Deed | $390,000 | Cti | |
| Warranty Deed | $212,000 | -- |
Mortgage History
| Date | Status | Loan Amount | Loan Type |
|---|---|---|---|
| Open | $313,500 | New Conventional | |
| Previous Owner | $303,100 | New Conventional | |
| Previous Owner | $331,500 | Fannie Mae Freddie Mac | |
| Previous Owner | $50,000 | Credit Line Revolving | |
| Previous Owner | $125,280 | Unknown | |
| Previous Owner | $125,000 | Balloon | |
| Previous Owner | $101,000 | Balloon |
Similar Homes in Evanston, IL
Source: Midwest Real Estate Data (MRED)
MLS Number: 12381342
APN: 11-19-224-028-1003
- 918 Michigan Ave Unit 3
- 901 Forest Ave Unit 1E
- 827 Forest Ave Unit 2E
- 827 Forest Ave Unit 3E
- 830 Michigan Ave Unit E3
- 819 Forest Ave Unit 2W
- 840 Forest Ave Unit C
- 938 Edgemere Ct
- 815A Forest Ave Unit 1
- 1040 Michigan Ave
- 739 Forest Ave
- 817 Hinman Ave Unit 4W
- 936 Hinman Ave Unit 1S
- 90 Kedzie St
- 502 Lee St Unit 3
- 1120 Forest Ave
- 811 Chicago Ave Unit 304
- 630 Michigan Ave
- 225 Hamilton St
- 602 Sheridan Rd Unit 3E
