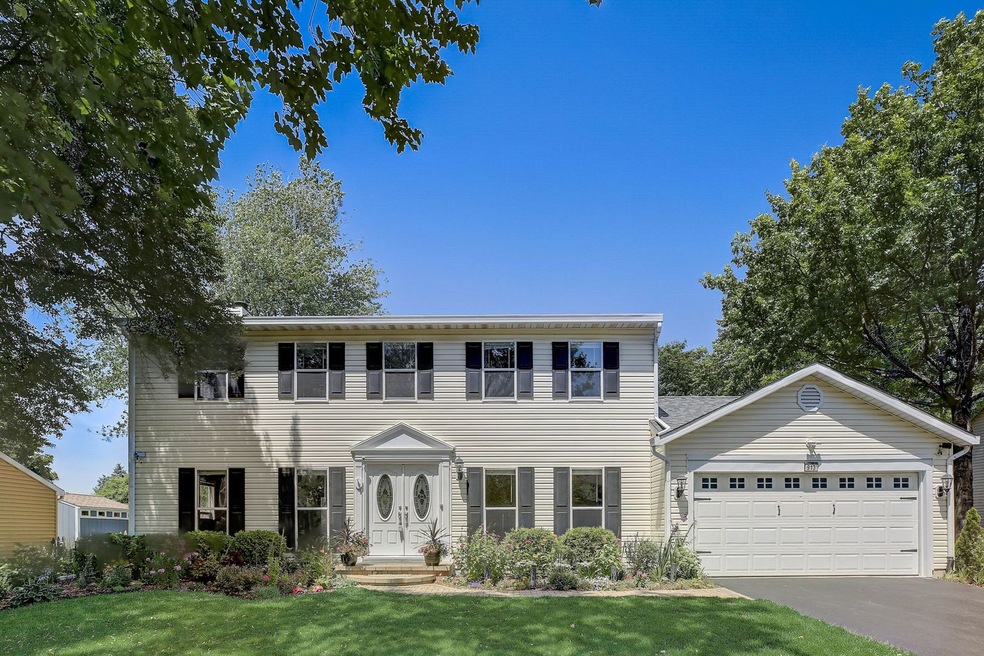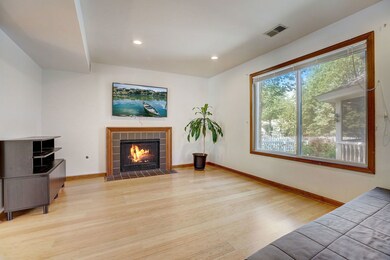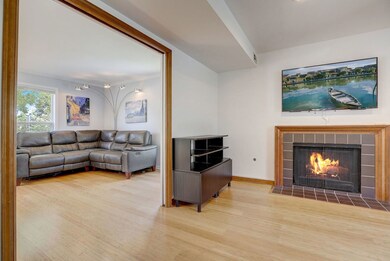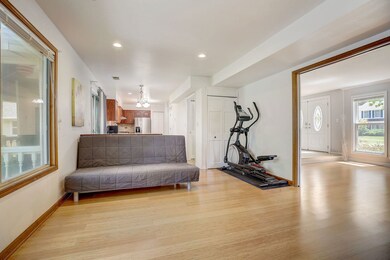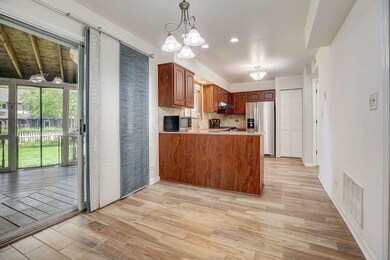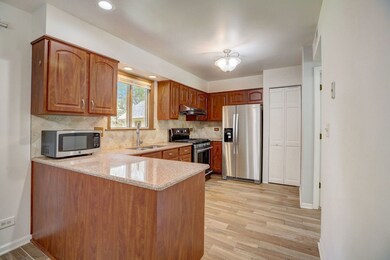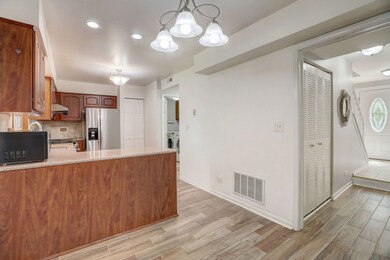
913 Muirhead Ave Unit 1 Naperville, IL 60565
Meadow Glens NeighborhoodHighlights
- Property is near a park
- Screened Deck
- Breakfast Room
- Meadow Glens Elementary School Rated A+
- Gazebo
- Stainless Steel Appliances
About This Home
As of September 2023Bright and spacious home in desirable Meadows subdivision! The fiberglass double door entrance welcomes you in to the home with a formal living room on your left and a formal dining room on your right. The living room flows in to the family which features a tiled gas fireplace. Off the family room is the kitchen which features a breakfast bar, table space, pantry and stainless steel appliances including a range hood (2019). Convenient laundry and half bath complete the first floor. Upstairs are four spacious bedrooms including the primary bedroom with walk in closet and private en suite. An updated hall bath is shared by the three secondary bedrooms which all feature large closets. The professionally landscaped backyard is the perfect place to spend the summer and has a large screened deck (new screen in 2021) with a gazebo. There is also a brick path (2019) in the backyard that leads to the storage shed (with electricity!) and to the front yard. Porcelain tile on 1st floor replaced in 2018. Driveway resurfaced and new window shutters in 2019. EV charger installed in 2023. District 203 schools! Convenient Naperville location close to shopping, dining, Meadow Glens Park and minutes to downtown Naperville.
Last Agent to Sell the Property
Andre Townsel
Redfin Corporation License #475190168 Listed on: 08/04/2023

Home Details
Home Type
- Single Family
Est. Annual Taxes
- $7,902
Year Built
- Built in 1984
Lot Details
- Fenced Yard
- Paved or Partially Paved Lot
Parking
- 2 Car Attached Garage
- Garage Transmitter
- Garage Door Opener
- Driveway
- Parking Included in Price
Home Design
- Vinyl Siding
Interior Spaces
- 2,106 Sq Ft Home
- 2-Story Property
- Ceiling Fan
- Gas Log Fireplace
- Blinds
- Window Screens
- Family Room with Fireplace
- Living Room
- Breakfast Room
- Formal Dining Room
- Carbon Monoxide Detectors
Kitchen
- Range with Range Hood
- Microwave
- Dishwasher
- Stainless Steel Appliances
Flooring
- Carpet
- Laminate
- Porcelain Tile
Bedrooms and Bathrooms
- 4 Bedrooms
- 4 Potential Bedrooms
- Walk-In Closet
Laundry
- Laundry Room
- Laundry on main level
- Dryer
- Washer
Outdoor Features
- Screened Deck
- Gazebo
- Shed
Location
- Property is near a park
Schools
- Meadow Glens Elementary School
- Madison Junior High School
- Naperville Central High School
Utilities
- Forced Air Heating and Cooling System
- Heating System Uses Natural Gas
Community Details
- Meadows Subdivision
Listing and Financial Details
- Homeowner Tax Exemptions
Ownership History
Purchase Details
Home Financials for this Owner
Home Financials are based on the most recent Mortgage that was taken out on this home.Purchase Details
Home Financials for this Owner
Home Financials are based on the most recent Mortgage that was taken out on this home.Purchase Details
Purchase Details
Home Financials for this Owner
Home Financials are based on the most recent Mortgage that was taken out on this home.Similar Homes in Naperville, IL
Home Values in the Area
Average Home Value in this Area
Purchase History
| Date | Type | Sale Price | Title Company |
|---|---|---|---|
| Warranty Deed | $490,000 | None Listed On Document | |
| Warranty Deed | $360,000 | North American Title Company | |
| Interfamily Deed Transfer | -- | -- | |
| Warranty Deed | $267,000 | Ticor Title |
Mortgage History
| Date | Status | Loan Amount | Loan Type |
|---|---|---|---|
| Open | $392,000 | No Value Available | |
| Previous Owner | $239,500 | New Conventional | |
| Previous Owner | $247,000 | New Conventional | |
| Previous Owner | $250,000 | New Conventional | |
| Previous Owner | $36,000 | Credit Line Revolving | |
| Previous Owner | $252,000 | Adjustable Rate Mortgage/ARM | |
| Previous Owner | $207,000 | New Conventional | |
| Previous Owner | $207,150 | Unknown | |
| Previous Owner | $209,700 | Stand Alone First | |
| Previous Owner | $213,500 | No Value Available | |
| Previous Owner | $196,000 | Credit Line Revolving | |
| Previous Owner | $28,000 | Credit Line Revolving |
Property History
| Date | Event | Price | Change | Sq Ft Price |
|---|---|---|---|---|
| 09/18/2023 09/18/23 | Sold | $490,000 | -2.0% | $233 / Sq Ft |
| 08/16/2023 08/16/23 | Pending | -- | -- | -- |
| 08/10/2023 08/10/23 | Price Changed | $499,900 | -6.5% | $237 / Sq Ft |
| 08/04/2023 08/04/23 | For Sale | $534,900 | +48.6% | $254 / Sq Ft |
| 11/16/2018 11/16/18 | Sold | $360,000 | -6.5% | $171 / Sq Ft |
| 10/10/2018 10/10/18 | Pending | -- | -- | -- |
| 09/03/2018 09/03/18 | Price Changed | $384,900 | -1.3% | $183 / Sq Ft |
| 08/20/2018 08/20/18 | For Sale | $389,900 | -- | $185 / Sq Ft |
Tax History Compared to Growth
Tax History
| Year | Tax Paid | Tax Assessment Tax Assessment Total Assessment is a certain percentage of the fair market value that is determined by local assessors to be the total taxable value of land and additions on the property. | Land | Improvement |
|---|---|---|---|---|
| 2024 | $9,316 | $160,071 | $73,752 | $86,319 |
| 2023 | $8,782 | $143,150 | $67,310 | $75,840 |
| 2022 | $8,203 | $132,750 | $62,420 | $70,330 |
| 2021 | $7,902 | $127,730 | $60,060 | $67,670 |
| 2020 | $7,732 | $125,430 | $58,980 | $66,450 |
| 2019 | $7,504 | $120,010 | $56,430 | $63,580 |
| 2018 | $7,506 | $120,010 | $56,430 | $63,580 |
| 2017 | $7,354 | $115,970 | $54,530 | $61,440 |
| 2016 | $7,205 | $111,780 | $52,560 | $59,220 |
| 2015 | $7,156 | $105,270 | $49,500 | $55,770 |
| 2014 | $7,088 | $101,220 | $47,600 | $53,620 |
| 2013 | $6,981 | $101,460 | $47,710 | $53,750 |
Agents Affiliated with this Home
-
A
Seller's Agent in 2023
Andre Townsel
Redfin Corporation
-
Ryan O'Connor

Buyer's Agent in 2023
Ryan O'Connor
Baird Warner
(630) 930-7292
1 in this area
70 Total Sales
-
Alain Rivera

Seller's Agent in 2018
Alain Rivera
Real People Realty
(773) 490-8071
20 Total Sales
-
Marybeth Durkin
M
Buyer's Agent in 2018
Marybeth Durkin
@ Properties
(773) 616-9342
158 Total Sales
Map
Source: Midwest Real Estate Data (MRED)
MLS Number: 11849011
APN: 08-29-412-017
- 800 Muirhead Ave
- 1104 Hyde Park Ln
- 1449 Whitespire Ct Unit 5104
- 1616 Fairway Ln
- 1622 Indian Knoll Rd
- 1625 Indian Knoll Rd
- 558 Harlowe Ln Unit 1603
- 1242 Hobson Oaks Dr
- 8S452 Bell Dr
- 1509 Shiva Ln
- 407 Brad Ct
- 1519 77th St
- 1309 Monmouth Ave
- 431 Orleans Ave
- 1552 Lighthouse Dr
- 1208 Hamilton Ln
- 1216 Tranquility Ct
- 214 E Bailey Rd Unit J
- 405 Orleans Ave
- 1137 Overton Ct
