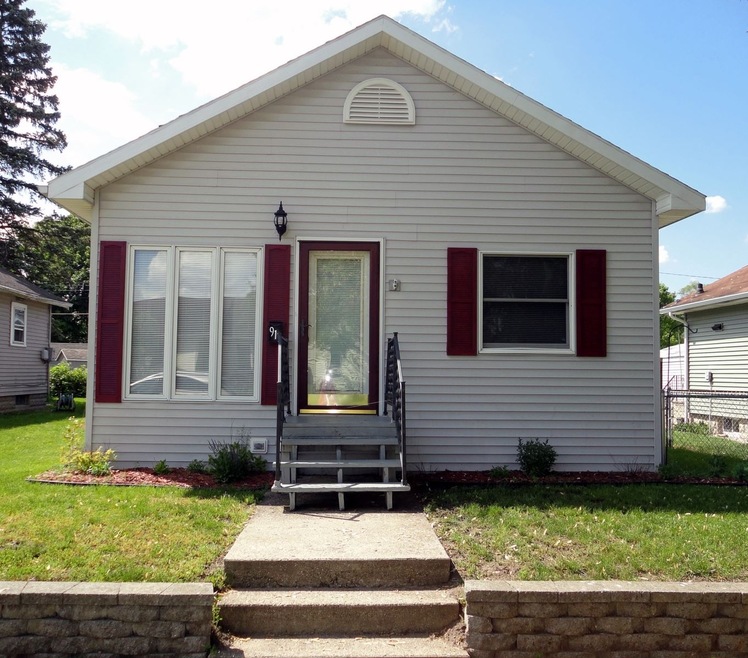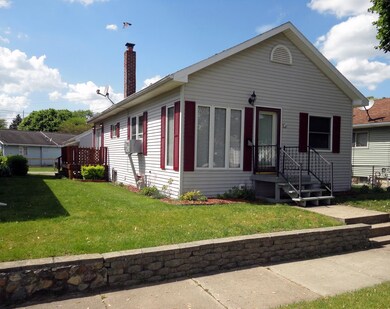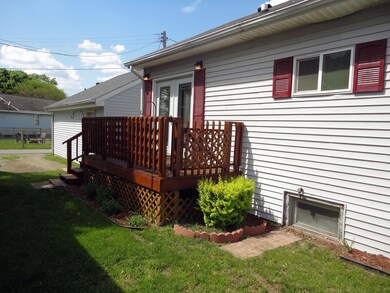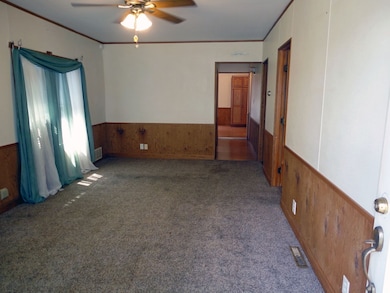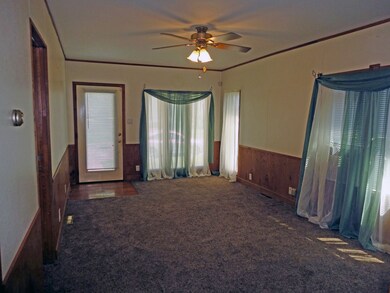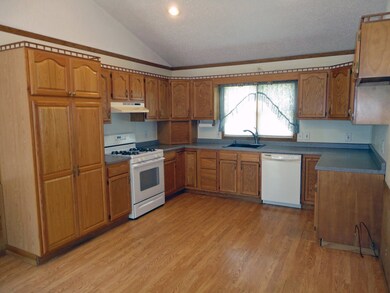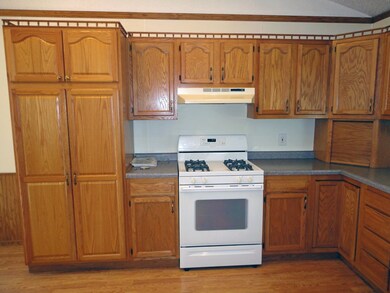
913 N Merrifield Ave Mishawaka, IN 46545
Estimated Value: $136,839 - $161,000
Highlights
- Vaulted Ceiling
- Bungalow
- Forced Air Heating System
- 2 Car Detached Garage
- 1-Story Property
- Ceiling Fan
About This Home
As of June 2020Welcome to this 2 bedroom, 2 full bath Mishawaka bungalow, minutes from Merrifield Park and the River. There is an addition to the home that features a spacious eat-in kitchen with a vaulted ceiling with recessed lighting, a ceiling fan, laminate flooring, gas stove, dishwasher and French doors opening to a deck. The living room and both bedrooms have carpeting and ceiling fans. The first floor bath has a fiberglass shower, vanity and linen closet. There is plenty of room in the basement for additional living space including a second full bath with a tub shower combination, a large vanity a linen closet and an armoire. The washer and dryer are staying and both are working but are in “AS IS” condition. The 24x24 double car garage has its own electric panel, workbench and a staircase to a loft area for storage. There is an additional parking space in back that could be converted back to green space. Schedule a showing today.
Home Details
Home Type
- Single Family
Est. Annual Taxes
- $684
Year Built
- Built in 1925
Lot Details
- 3,598 Sq Ft Lot
- Lot Dimensions are 40 x 90
- Chain Link Fence
- Level Lot
Parking
- 2 Car Detached Garage
- Garage Door Opener
Home Design
- Bungalow
- Vinyl Construction Material
Interior Spaces
- 1-Story Property
- Vaulted Ceiling
- Ceiling Fan
Flooring
- Carpet
- Laminate
Bedrooms and Bathrooms
- 2 Bedrooms
Basement
- Basement Fills Entire Space Under The House
- Block Basement Construction
- 1 Bathroom in Basement
- 1 Bedroom in Basement
- Crawl Space
Location
- Suburban Location
Schools
- Battell Elementary School
- John Young Middle School
- Mishawaka High School
Utilities
- Cooling System Mounted In Outer Wall Opening
- Forced Air Heating System
- Heating System Uses Gas
Community Details
- Broadview Subdivision
Listing and Financial Details
- Assessor Parcel Number 71-09-10-334-010.000-023
Ownership History
Purchase Details
Home Financials for this Owner
Home Financials are based on the most recent Mortgage that was taken out on this home.Purchase Details
Similar Homes in Mishawaka, IN
Home Values in the Area
Average Home Value in this Area
Purchase History
| Date | Buyer | Sale Price | Title Company |
|---|---|---|---|
| Sanchez Maria C | -- | Near North Title | |
| Price Pamela Marie | -- | -- |
Mortgage History
| Date | Status | Borrower | Loan Amount |
|---|---|---|---|
| Open | Sanchez Maria C | $103,098 | |
| Closed | Sanchez Maria C | $103,098 |
Property History
| Date | Event | Price | Change | Sq Ft Price |
|---|---|---|---|---|
| 06/25/2020 06/25/20 | Sold | $105,000 | +9.4% | $114 / Sq Ft |
| 05/28/2020 05/28/20 | For Sale | $96,000 | -- | $104 / Sq Ft |
Tax History Compared to Growth
Tax History
| Year | Tax Paid | Tax Assessment Tax Assessment Total Assessment is a certain percentage of the fair market value that is determined by local assessors to be the total taxable value of land and additions on the property. | Land | Improvement |
|---|---|---|---|---|
| 2024 | $993 | $91,400 | $17,900 | $73,500 |
| 2023 | $1,006 | $93,700 | $17,900 | $75,800 |
| 2022 | $1,006 | $92,600 | $17,900 | $74,700 |
| 2021 | $942 | $86,700 | $10,000 | $76,700 |
| 2020 | $777 | $76,500 | $8,800 | $67,700 |
| 2019 | $684 | $67,900 | $7,800 | $60,100 |
| 2018 | $714 | $70,100 | $7,100 | $63,000 |
| 2017 | $745 | $69,100 | $7,100 | $62,000 |
| 2016 | $709 | $69,100 | $7,100 | $62,000 |
| 2014 | $641 | $68,000 | $7,100 | $60,900 |
| 2013 | $645 | $68,000 | $7,100 | $60,900 |
Agents Affiliated with this Home
-
Deborah Pritchard
D
Seller's Agent in 2020
Deborah Pritchard
RE/MAX
(574) 850-5078
49 Total Sales
-
Brianna Parmley

Buyer's Agent in 2020
Brianna Parmley
Kaser Realty, LLC
(574) 261-6535
67 Total Sales
Map
Source: Indiana Regional MLS
MLS Number: 202019383
APN: 71-09-10-334-010.000-023
- 635 N Wenger Ave
- Lot 32 A Forest River Run
- 724 E Mishawaka Ave
- 630 Studebaker St
- 511 E Battell St
- 810 Locust St
- 411 N Wenger Ave
- 426 N Mason St
- 1616 Chestnut St
- 1914 N Merrifield Ave
- 1116 Christyann St
- 324 Gernhart Ave
- 1026 Lincolnway E
- 1527 Troyer Trail
- 409 E Lowell Ave
- 201 Stanley St
- 118 S Merrifield Ave
- 430 Miami Club Dr
- 813 E 3rd St
- 803 N Main St
- 913 N Merrifield Ave
- 917 N Merrifield Ave
- 909 N Merrifield Ave
- 921 N Merrifield Ave
- 1027 E Broadway St
- 1023 E Broadway St
- 1024 E Battell St
- 1019 E Broadway St
- 910 N Merrifield Ave
- 1020 E Battell St
- 1015 E Broadway St
- 920 N Merrifield Ave
- 1016 E Battell St
- 1001 N Merrifield Ave
- 1011 E Broadway St
- 1034 E Broadway St
- 1026 E Broadway St
- 1005 N Merrifield Ave
- 1002 N Merrifield Ave
- 1022 E Broadway St
