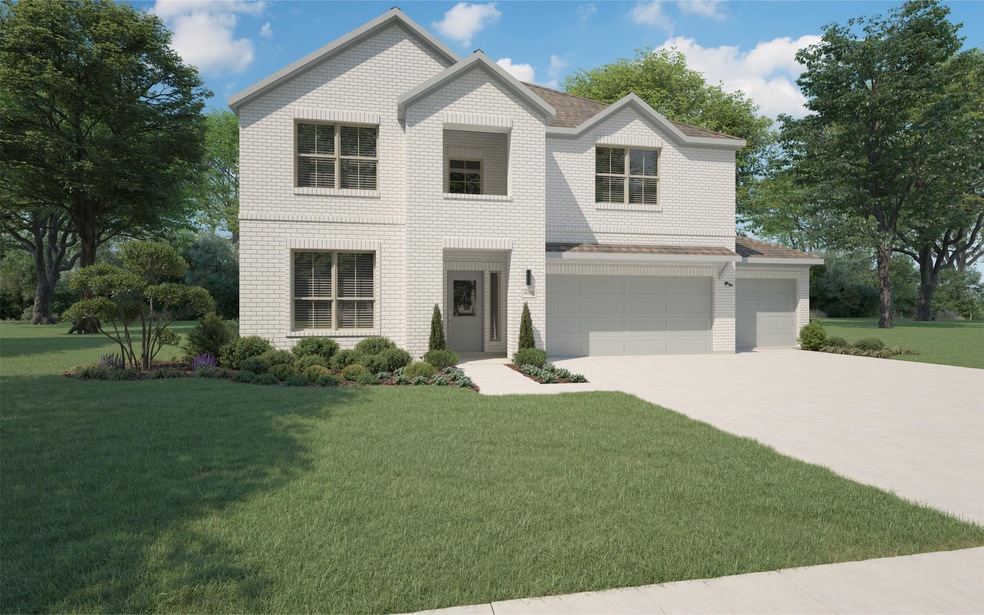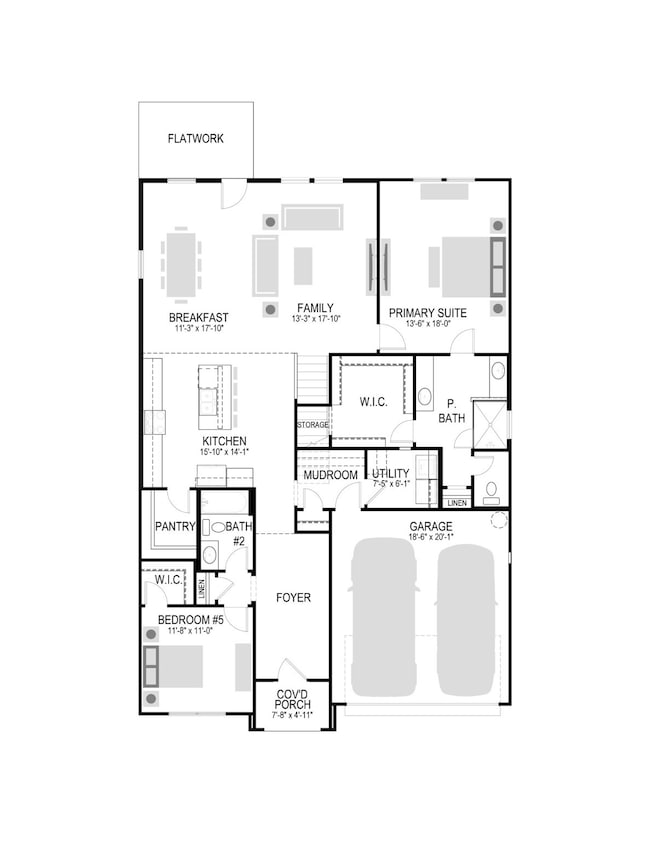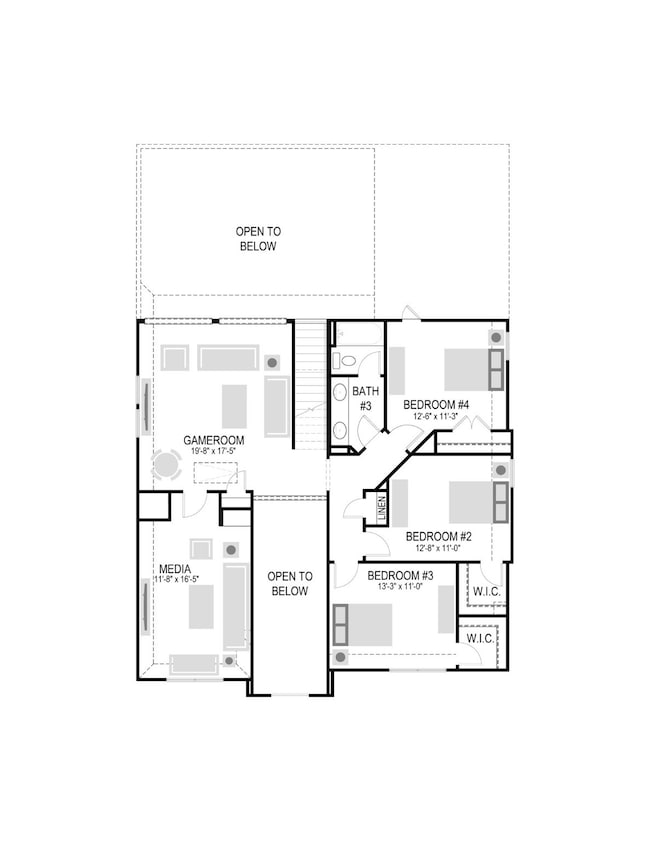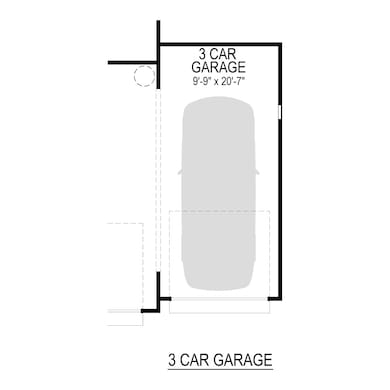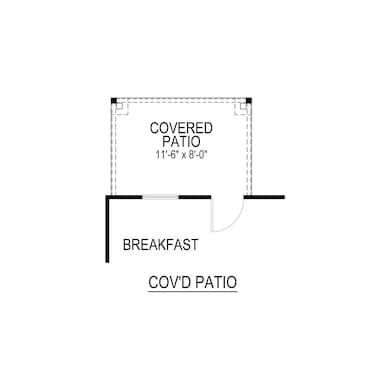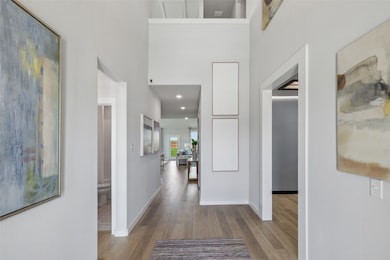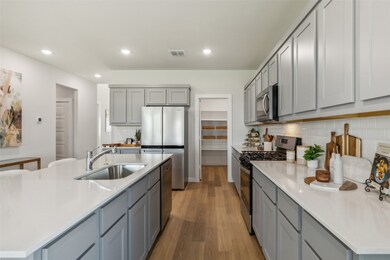
913 Ocean Breeze Way Princeton, TX 75407
Estimated payment $3,083/month
Highlights
- Fitness Center
- New Construction
- Craftsman Architecture
- Harper Elementary School Rated A-
- Open Floorplan
- Vaulted Ceiling
About This Home
MLS# 20940868 - Built by Trophy Signature Homes - Ready Now! ~ The Winters plan is tailored to fulfill your requirements currently and for the long term. With five bedrooms, everyone enjoys their own space, accompanied by three bathrooms for added convenience. Impress your guests as you entertain at the central island in the kitchen, seamlessly flowing into the breakfast nook and family room. Meanwhile, guests can enjoy their own entertainment in the game room and media room. The primary suite boasts an outstanding walk-in closet for added luxury!
Open House Schedule
-
Thursday, May 29, 202512:00 to 2:00 pm5/29/2025 12:00:00 PM +00:005/29/2025 2:00:00 PM +00:00Add to Calendar
-
Saturday, May 31, 20251:00 to 3:00 pm5/31/2025 1:00:00 PM +00:005/31/2025 3:00:00 PM +00:00Add to Calendar
Home Details
Home Type
- Single Family
Year Built
- Built in 2025 | New Construction
Lot Details
- 7,187 Sq Ft Lot
- Lot Dimensions are 50x120
- Wood Fence
- Private Yard
- Back Yard
HOA Fees
- $81 Monthly HOA Fees
Parking
- 2 Car Attached Garage
- Front Facing Garage
- Garage Door Opener
Home Design
- Craftsman Architecture
- Contemporary Architecture
- Brick Exterior Construction
- Slab Foundation
- Composition Roof
Interior Spaces
- 3,121 Sq Ft Home
- 2-Story Property
- Open Floorplan
- Vaulted Ceiling
- Ceiling Fan
- ENERGY STAR Qualified Windows
- Washer and Electric Dryer Hookup
Kitchen
- Eat-In Kitchen
- Convection Oven
- Built-In Gas Range
- Microwave
- Dishwasher
- Kitchen Island
- Disposal
Flooring
- Carpet
- Laminate
- Tile
Bedrooms and Bathrooms
- 5 Bedrooms
- Walk-In Closet
- 3 Full Bathrooms
- Low Flow Plumbing Fixtures
Home Security
- Prewired Security
- Carbon Monoxide Detectors
- Fire and Smoke Detector
Eco-Friendly Details
- Energy-Efficient Appliances
- Energy-Efficient HVAC
- Energy-Efficient Lighting
- Energy-Efficient Insulation
- Energy-Efficient Thermostat
- Ventilation
- Energy-Efficient Hot Water Distribution
- Water-Smart Landscaping
Outdoor Features
- Covered patio or porch
- Exterior Lighting
- Rain Gutters
Schools
- James Elementary School
- Lovelady High School
Utilities
- Central Heating and Cooling System
- Tankless Water Heater
- High Speed Internet
- Cable TV Available
Listing and Financial Details
- Legal Lot and Block F / 04
- Assessor Parcel Number 913 Ocean Breeze
Community Details
Overview
- Association fees include all facilities, ground maintenance, maintenance structure
- Paragon Managment Association
- Windmore Subdivision
Recreation
- Tennis Courts
- Fitness Center
- Community Pool
- Park
Map
Home Values in the Area
Average Home Value in this Area
Property History
| Date | Event | Price | Change | Sq Ft Price |
|---|---|---|---|---|
| 05/27/2025 05/27/25 | Pending | -- | -- | -- |
| 05/19/2025 05/19/25 | Price Changed | $454,990 | -2.2% | $146 / Sq Ft |
| 05/19/2025 05/19/25 | For Sale | $464,990 | -- | $149 / Sq Ft |
Similar Homes in the area
Source: North Texas Real Estate Information Systems (NTREIS)
MLS Number: 20940868
- 915 Ocean Breeze Way
- 912 Ocean Breeze Way
- 907 Ocean Breeze Way
- 916 Ocean Breeze Way
- 905 Ocean Breeze Way
- 1007 Airbender Dr
- 1008 Airbender Dr
- 2015 Sunshining Rd
- 1010 Airbender Dr
- 1014 Airbender Dr
- 1020 Airbender Dr
- 1022 Airbender Dr
- 1021 Airbender Dr
- 2210 Zephyr Dr
- 2211 Zephyr Dr
- 1101 Airbender Dr
- 2212 Zephyr Dr
