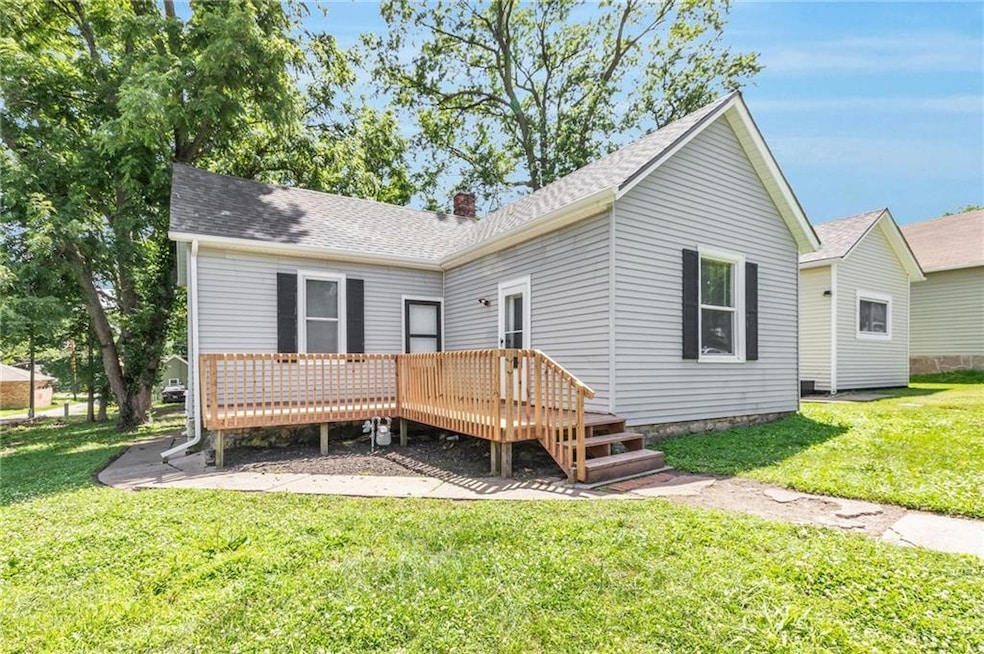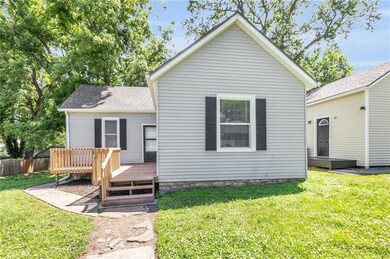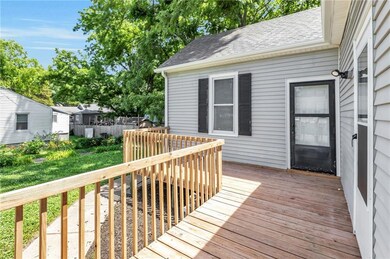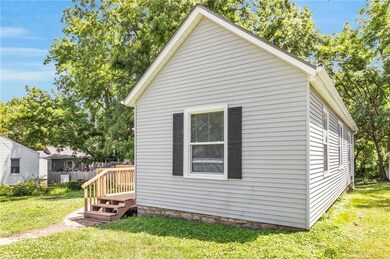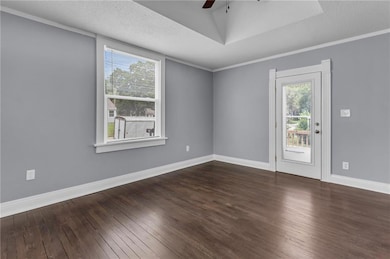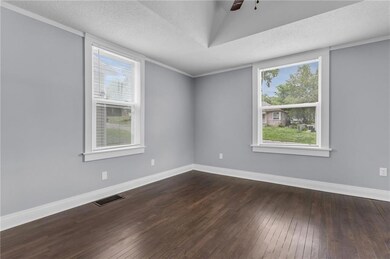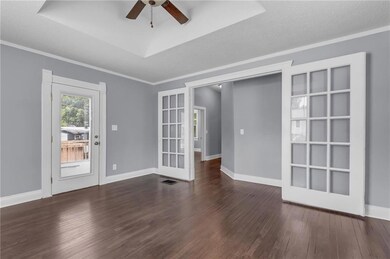
913 Pawnee St Leavenworth, KS 66048
Highlights
- Deck
- Wood Flooring
- Porch
- Ranch Style House
- No HOA
- Eat-In Kitchen
About This Home
As of May 2025This one boasts a lot of NEW! All of the major updates have been tackled in this beautifully renovated 2 bedroom, 1 bath home, leaving you with nothing to worry about but moving in. Practical upgrades, including a new roof, tuck pointing, a new water heater, a newer HVAC system, a new 200-amp electrical panel & wiring, refinished hardwood floors, and new PEX plumbing and valves, ensure peace of mind for years to come. Step inside from the new porch into the spacious living room flooded with natural light, featuring French doors that can be closed for privacy or left open for seamless flow. The fully renovated kitchen features stainless steel appliances that will remain with the property, granite countertops, a large kitchen island, pantry, new backsplash, crisp white cabinets, a built-in booth dining area, and a versatile coffee bar or workstation. The primary suite offers added convenience with access to laundry and a washer/dryer set that stays with the property. Additionally, the front porch can be accessed through the primary bedroom, providing a cozy retreat. Outside, enjoy moments of relaxation on the new deck, overlooking the spacious backyard, perfect for parking or play. Don't miss out on the opportunity to make this exceptional home yours!
Last Agent to Sell the Property
Kedish Realty, Inc. Brokerage Phone: 913-235-4692 License #SP00233586 Listed on: 05/17/2024
Home Details
Home Type
- Single Family
Est. Annual Taxes
- $762
Year Built
- Built in 1910
Lot Details
- 7,250 Sq Ft Lot
- Paved or Partially Paved Lot
- Many Trees
Parking
- Off-Street Parking
Home Design
- Ranch Style House
- Traditional Architecture
- Frame Construction
- Composition Roof
- Vinyl Siding
Interior Spaces
- 928 Sq Ft Home
- Ceiling Fan
- Combination Kitchen and Dining Room
- Unfinished Basement
- Basement Fills Entire Space Under The House
- Laundry on main level
Kitchen
- Eat-In Kitchen
- Built-In Electric Oven
- Dishwasher
- Kitchen Island
Flooring
- Wood
- Luxury Vinyl Tile
Bedrooms and Bathrooms
- 2 Bedrooms
- 1 Full Bathroom
Outdoor Features
- Deck
- Porch
Schools
- Leavenworth High School
Utilities
- Forced Air Heating and Cooling System
Community Details
- No Home Owners Association
Listing and Financial Details
- Assessor Parcel Number 077-26-0-20-12-001.00-0
- $0 special tax assessment
Ownership History
Purchase Details
Home Financials for this Owner
Home Financials are based on the most recent Mortgage that was taken out on this home.Purchase Details
Home Financials for this Owner
Home Financials are based on the most recent Mortgage that was taken out on this home.Purchase Details
Similar Homes in Leavenworth, KS
Home Values in the Area
Average Home Value in this Area
Purchase History
| Date | Type | Sale Price | Title Company |
|---|---|---|---|
| Warranty Deed | -- | Continental Title | |
| Warranty Deed | -- | Clear Title | |
| Warranty Deed | -- | Clear Title | |
| Sheriffs Deed | -- | None Listed On Document |
Mortgage History
| Date | Status | Loan Amount | Loan Type |
|---|---|---|---|
| Open | $178,762 | VA | |
| Previous Owner | $142,450 | FHA |
Property History
| Date | Event | Price | Change | Sq Ft Price |
|---|---|---|---|---|
| 05/13/2025 05/13/25 | Sold | -- | -- | -- |
| 04/13/2025 04/13/25 | Pending | -- | -- | -- |
| 04/10/2025 04/10/25 | Price Changed | $172,500 | -1.4% | $186 / Sq Ft |
| 03/27/2025 03/27/25 | For Sale | $175,000 | +16.7% | $189 / Sq Ft |
| 07/24/2024 07/24/24 | Sold | -- | -- | -- |
| 06/12/2024 06/12/24 | For Sale | $150,000 | -- | $162 / Sq Ft |
Tax History Compared to Growth
Tax History
| Year | Tax Paid | Tax Assessment Tax Assessment Total Assessment is a certain percentage of the fair market value that is determined by local assessors to be the total taxable value of land and additions on the property. | Land | Improvement |
|---|---|---|---|---|
| 2023 | $762 | $6,428 | $792 | $5,636 |
| 2022 | $669 | $5,590 | $849 | $4,741 |
| 2021 | $1,577 | $4,861 | $849 | $4,012 |
| 2020 | $559 | $4,081 | $849 | $3,232 |
| 2019 | $536 | $3,872 | $849 | $3,023 |
| 2018 | $4,130 | $3,872 | $849 | $3,023 |
| 2017 | $471 | $3,872 | $849 | $3,023 |
| 2016 | $472 | $3,872 | $849 | $3,023 |
| 2015 | $469 | $3,872 | $1,197 | $2,675 |
| 2014 | $503 | $4,148 | $1,197 | $2,951 |
Agents Affiliated with this Home
-
Sierra MacDowell
S
Seller's Agent in 2025
Sierra MacDowell
Keller Williams Platinum Prtnr
(816) 937-4886
1 in this area
13 Total Sales
-
DeShawn Goldsmith
D
Buyer's Agent in 2025
DeShawn Goldsmith
Realty ONE Group Esteem
(816) 222-4595
1 in this area
1 Total Sale
-
Suzanne Starkey
S
Seller's Agent in 2024
Suzanne Starkey
Kedish Realty, Inc.
(913) 235-4692
1 in this area
105 Total Sales
-
Austin Freed

Buyer's Agent in 2024
Austin Freed
Keller Williams Platinum Prtnr
(816) 825-4999
1 in this area
71 Total Sales
Map
Source: Heartland MLS
MLS Number: 2489075
APN: 077-26-0-20-12-001.00-0
