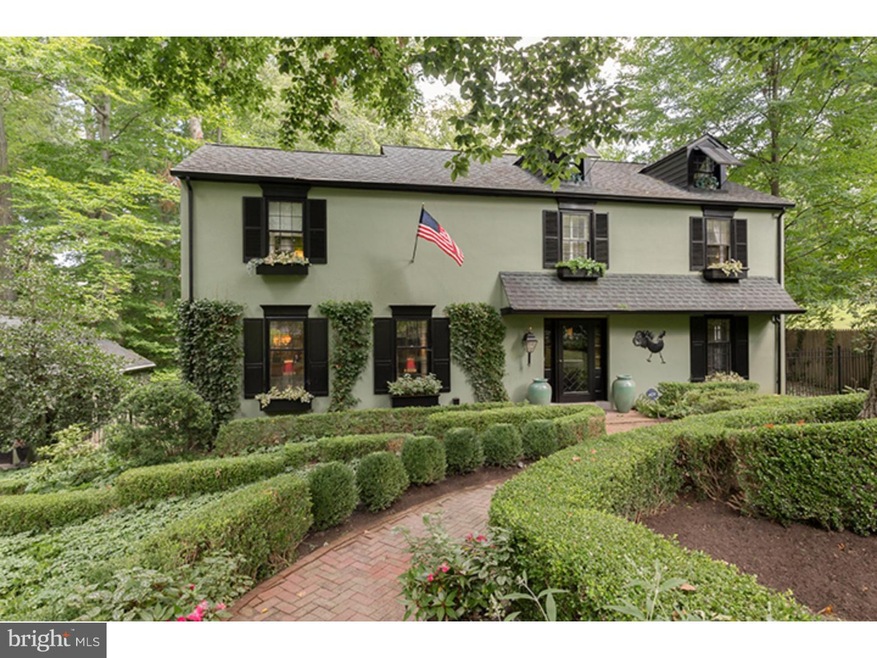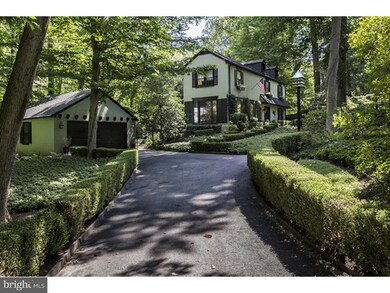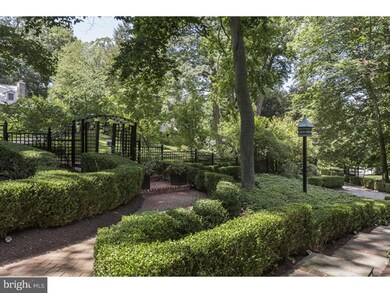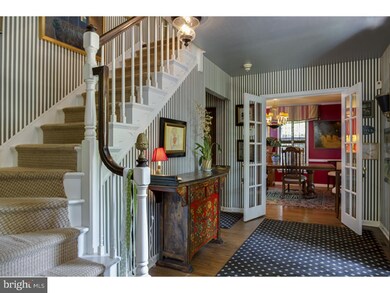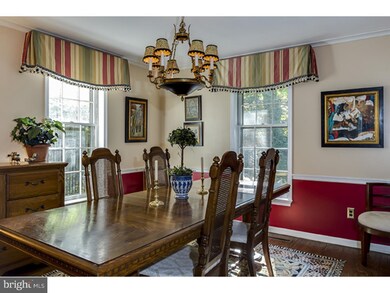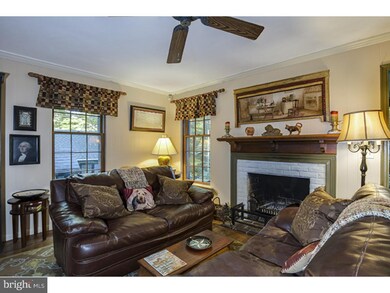
913 Potts Ln Bryn Mawr, PA 19010
Estimated Value: $1,338,656
Highlights
- Carriage House
- Wood Flooring
- 2 Fireplaces
- Welsh Valley Middle School Rated A+
- Attic
- No HOA
About This Home
As of November 2015Sophisticated Walter Durham on one of Bryn Mawr's best streets. This houses is surrounded By exquisite manicured gardens, trellis fencing, gates, slate walk ways and patios. Designed by a well known local decorator the houses is elegant with wonderful decorative paints, curtains and features, yet has a great floor plan. There is a spacious living room and dining room and charming family room with fireplace. The French country kitchen has top of the line appliances and unique tiled walls. It opens up to a huge dining area and sun room with doors to the totally private patio. Upstairs is a master suite with walk in closets and huge en-suite marble bath with vaulted ceiling. steam shower soaking tub, and french doors to a balcony. The quest bedroom and 3rd bedroom share a wonder marble bath. The 3rd bedroom is now being used a fabulous dressing room and office and has french doors that open to a large private deck. There is a walk up third floor and finished basement with powder room and private entrance. This is the perfect house for entertaining ,easy living, and close Proximity to the train, restaurants, shopping, movies and the town of Bryn Mawr
Home Details
Home Type
- Single Family
Est. Annual Taxes
- $13,598
Year Built
- Built in 1970
Lot Details
- 0.68 Acre Lot
- Sloped Lot
- Property is in good condition
- Property is zoned R2
Parking
- 2 Car Detached Garage
- 3 Open Parking Spaces
Home Design
- Carriage House
- Concrete Perimeter Foundation
- Stucco
Interior Spaces
- Property has 3 Levels
- 2 Fireplaces
- Family Room
- Living Room
- Dining Room
- Wood Flooring
- Home Security System
- Laundry Room
- Attic
Kitchen
- Self-Cleaning Oven
- Cooktop
- Dishwasher
- Kitchen Island
- Disposal
Bedrooms and Bathrooms
- 3 Bedrooms
- En-Suite Primary Bedroom
- 4 Bathrooms
Finished Basement
- Basement Fills Entire Space Under The House
- Exterior Basement Entry
- Laundry in Basement
Outdoor Features
- Patio
Schools
- Gladwyne Elementary School
- Welsh Valley Middle School
- Harriton Senior High School
Utilities
- Forced Air Heating and Cooling System
- Heating System Uses Gas
- Natural Gas Water Heater
Community Details
- No Home Owners Association
Listing and Financial Details
- Tax Lot 142
- Assessor Parcel Number 40-00-47216-003
Ownership History
Purchase Details
Home Financials for this Owner
Home Financials are based on the most recent Mortgage that was taken out on this home.Purchase Details
Home Financials for this Owner
Home Financials are based on the most recent Mortgage that was taken out on this home.Purchase Details
Similar Homes in Bryn Mawr, PA
Home Values in the Area
Average Home Value in this Area
Purchase History
| Date | Buyer | Sale Price | Title Company |
|---|---|---|---|
| Lynch John J | -- | None Available | |
| Somers Sterling Alicia A | $750,000 | None Available | |
| Luse Virginia B | $1,000 | -- | |
| Spewak Michael | -- | -- | |
| Spewak Michael | $1,000 | -- |
Mortgage History
| Date | Status | Borrower | Loan Amount |
|---|---|---|---|
| Open | Lynch John J | $377,500 | |
| Closed | Lynch John J | $656,000 | |
| Previous Owner | Somers Sterling Alicia A | $249,500 | |
| Previous Owner | Somers Sterling Alicia A | $301,383 | |
| Previous Owner | Somers Sterling Alicia A | $307,500 |
Property History
| Date | Event | Price | Change | Sq Ft Price |
|---|---|---|---|---|
| 11/23/2015 11/23/15 | Sold | $820,000 | -8.4% | $230 / Sq Ft |
| 10/23/2015 10/23/15 | For Sale | $895,000 | 0.0% | $251 / Sq Ft |
| 10/22/2015 10/22/15 | Pending | -- | -- | -- |
| 09/18/2015 09/18/15 | For Sale | $895,000 | -- | $251 / Sq Ft |
Tax History Compared to Growth
Tax History
| Year | Tax Paid | Tax Assessment Tax Assessment Total Assessment is a certain percentage of the fair market value that is determined by local assessors to be the total taxable value of land and additions on the property. | Land | Improvement |
|---|---|---|---|---|
| 2024 | $17,332 | $415,000 | -- | -- |
| 2023 | $16,609 | $415,000 | $0 | $0 |
| 2022 | $16,301 | $415,000 | $0 | $0 |
| 2021 | $15,930 | $415,000 | $0 | $0 |
| 2020 | $15,541 | $415,000 | $0 | $0 |
| 2019 | $15,266 | $415,000 | $0 | $0 |
| 2018 | $15,266 | $415,000 | $0 | $0 |
| 2017 | $14,351 | $405,000 | $0 | $0 |
| 2016 | $14,194 | $405,000 | $0 | $0 |
| 2015 | $13,722 | $405,000 | $0 | $0 |
| 2014 | $13,234 | $405,000 | $0 | $0 |
Agents Affiliated with this Home
-
Regina Hunt
R
Seller's Agent in 2015
Regina Hunt
Kurfiss Sotheby's International Realty
(610) 888-6313
3 in this area
10 Total Sales
-
Lisa Yakulis

Buyer's Agent in 2015
Lisa Yakulis
Kurfiss Sotheby's International Realty
(610) 517-8445
21 in this area
150 Total Sales
Map
Source: Bright MLS
MLS Number: 1002702078
APN: 40-00-47216-003
- 311 Millbank Rd
- 1035 Old Gulph Rd Unit 56
- 211 Ladbroke Rd
- 207 Ladbroke Rd
- 321 Airdale Rd
- 226 Fishers Rd
- 331 Fishers Rd
- 345 Fishers Rd
- 909 Morris Ave Unit 39
- 919 Montgomery Ave Unit 2-3
- 922 Montgomery Ave Unit E2
- 922 Montgomery Ave Unit H1
- 540 Maison Place
- 1019 Morris Ave
- 128 Rose Ln
- 548 W Montgomery Ave
- 542 Montgomery Ave
- 1220 Wendover Rd
- 19 S Warner Ave
- 855 Summit Grove Ave
- 913 Potts Ln
- 410 Colebrook Ln
- 915 Potts Ln
- 418 Colebrook Ln Unit 88
- 910 Potts Ln
- 914 Potts Ln
- 900 Potts Ln
- 918 Potts Ln
- 925 Potts Ln
- 816 Old Gulph Rd
- 424 Colebrook Ln
- 401 Colebrook Ln
- 820 Potts Ln
- 922 Potts Ln
- 810 Old Gulph Rd
- 415 Colebrook Ln
- 339 Millbank Rd
- 409 Colebrook Ln
- 423 Colebrook Ln
- 345 Millbank Rd
