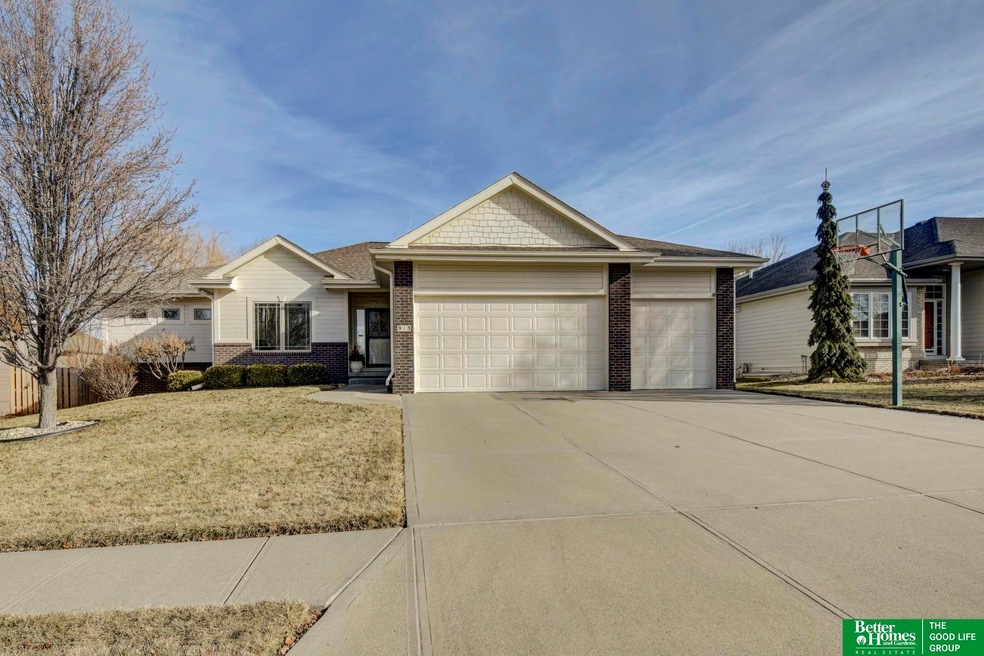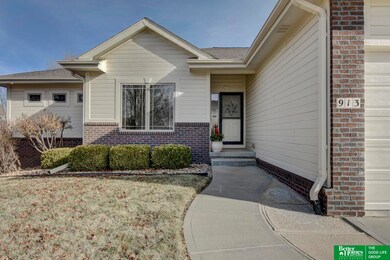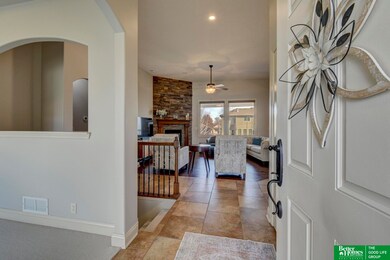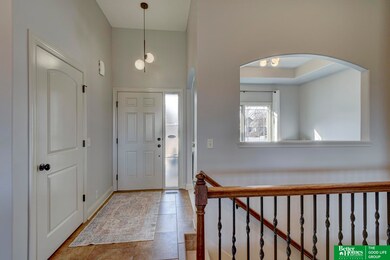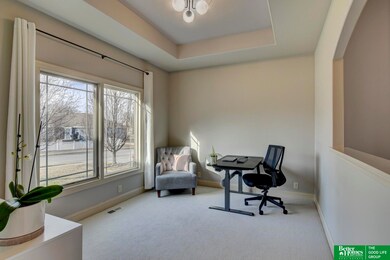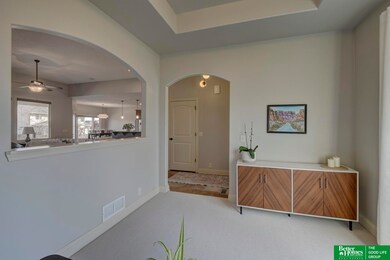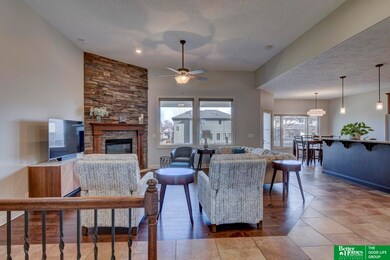
913 S 200th St Elkhorn, NE 68022
Highlights
- Deck
- Family Room with Fireplace
- Wood Flooring
- Fire Ridge Elementary School Rated A
- Ranch Style House
- 3 Car Attached Garage
About This Home
As of March 2025Beautifully updated Elkhorn South ranch. Step inside to a freshly painted interior that complements the home’s modern updates. The spacious living room invites you to relax with its gas fireplace and engineered hardwood floors. All-new interior lighting. NEW carpet installed Dec. 2024. The kitchen features granite countertops, SS appliances (newer dishwasher and fridge), & custom pantry shelving. Adjacent to the kitchen, you'll find a drop zone with built-in lockers, laundry, & easy access to garage. The oversized primary suite offers a true retreat, complete with custom walk-in closet & luxurious bathroom featuring a walk-in shower & dual sinks. The lower level is perfect for entertaining, featuring a spacious rec room with fireplace, walk-up wet bar, & two bedrooms with large closets & well-appointed bath. Outside, the updates continue with recent exterior paint and a stamped concrete patio, ideal for hosting gatherings. Flat, landscaped yard.
Last Agent to Sell the Property
Better Homes and Gardens R.E. License #20140042 Listed on: 01/29/2025

Home Details
Home Type
- Single Family
Est. Annual Taxes
- $6,784
Year Built
- Built in 2010
Lot Details
- 9,148 Sq Ft Lot
- Lot Dimensions are 130 x 72
- Property is Fully Fenced
- Wood Fence
- Sprinkler System
HOA Fees
- $17 Monthly HOA Fees
Parking
- 3 Car Attached Garage
Home Design
- Ranch Style House
- Brick Exterior Construction
- Composition Roof
- Concrete Perimeter Foundation
- Hardboard
Interior Spaces
- Wet Bar
- Ceiling height of 9 feet or more
- Ceiling Fan
- Electric Fireplace
- Window Treatments
- Family Room with Fireplace
- 2 Fireplaces
- Living Room with Fireplace
- Dining Area
- Finished Basement
Kitchen
- Oven or Range
- Microwave
- Dishwasher
Flooring
- Wood
- Wall to Wall Carpet
- Ceramic Tile
Bedrooms and Bathrooms
- 3 Bedrooms
- Dual Sinks
- Shower Only
Laundry
- Dryer
- Washer
Outdoor Features
- Deck
- Patio
Schools
- Fire Ridge Elementary School
- Elkhorn Valley View Middle School
- Elkhorn South High School
Utilities
- Forced Air Heating and Cooling System
- Heating System Uses Gas
Community Details
- Association fees include common area maintenance
- Pacific Woods Subdivision
Listing and Financial Details
- Assessor Parcel Number 1934601324
Ownership History
Purchase Details
Home Financials for this Owner
Home Financials are based on the most recent Mortgage that was taken out on this home.Purchase Details
Home Financials for this Owner
Home Financials are based on the most recent Mortgage that was taken out on this home.Purchase Details
Home Financials for this Owner
Home Financials are based on the most recent Mortgage that was taken out on this home.Purchase Details
Home Financials for this Owner
Home Financials are based on the most recent Mortgage that was taken out on this home.Purchase Details
Similar Homes in the area
Home Values in the Area
Average Home Value in this Area
Purchase History
| Date | Type | Sale Price | Title Company |
|---|---|---|---|
| Warranty Deed | $505,000 | None Listed On Document | |
| Warranty Deed | $345,000 | None Available | |
| Warranty Deed | $355,000 | Platinum Title & Escrow Llc | |
| Corporate Deed | $266,000 | None Available | |
| Warranty Deed | $34,000 | -- |
Mortgage History
| Date | Status | Loan Amount | Loan Type |
|---|---|---|---|
| Open | $404,000 | New Conventional | |
| Previous Owner | $327,750 | New Conventional | |
| Previous Owner | $50,000 | Credit Line Revolving | |
| Previous Owner | $284,000 | New Conventional | |
| Previous Owner | $17,000 | Credit Line Revolving | |
| Previous Owner | $266,852 | VA | |
| Previous Owner | $263,100 | VA | |
| Previous Owner | $268,580 | VA |
Property History
| Date | Event | Price | Change | Sq Ft Price |
|---|---|---|---|---|
| 03/27/2025 03/27/25 | Sold | $505,000 | -1.9% | $162 / Sq Ft |
| 02/03/2025 02/03/25 | Pending | -- | -- | -- |
| 01/29/2025 01/29/25 | For Sale | $515,000 | +49.3% | $166 / Sq Ft |
| 12/16/2019 12/16/19 | Sold | $345,000 | -1.4% | $111 / Sq Ft |
| 11/17/2019 11/17/19 | Pending | -- | -- | -- |
| 11/14/2019 11/14/19 | Price Changed | $350,000 | -4.1% | $113 / Sq Ft |
| 10/08/2019 10/08/19 | For Sale | $365,000 | +2.8% | $117 / Sq Ft |
| 06/06/2017 06/06/17 | Sold | $355,000 | -3.8% | $111 / Sq Ft |
| 04/07/2017 04/07/17 | Pending | -- | -- | -- |
| 02/26/2017 02/26/17 | For Sale | $369,000 | -- | $115 / Sq Ft |
Tax History Compared to Growth
Tax History
| Year | Tax Paid | Tax Assessment Tax Assessment Total Assessment is a certain percentage of the fair market value that is determined by local assessors to be the total taxable value of land and additions on the property. | Land | Improvement |
|---|---|---|---|---|
| 2023 | $9,139 | $434,700 | $54,900 | $379,800 |
| 2022 | $7,813 | $341,700 | $54,900 | $286,800 |
| 2021 | $7,864 | $341,700 | $54,900 | $286,800 |
| 2020 | $7,938 | $341,700 | $54,900 | $286,800 |
| 2019 | $7,137 | $308,200 | $54,900 | $253,300 |
| 2018 | $7,074 | $308,200 | $54,900 | $253,300 |
| 2017 | $7,007 | $308,200 | $54,900 | $253,300 |
| 2016 | $7,007 | $290,100 | $42,000 | $248,100 |
| 2015 | $7,617 | $290,100 | $42,000 | $248,100 |
| 2014 | $7,617 | $290,100 | $42,000 | $248,100 |
Agents Affiliated with this Home
-
Ben Smail

Seller's Agent in 2025
Ben Smail
Better Homes and Gardens R.E.
(402) 660-1174
17 in this area
420 Total Sales
-
Tim Salzbrenner

Buyer's Agent in 2025
Tim Salzbrenner
NP Dodge Real Estate Sales, Inc.
(402) 215-7410
9 in this area
156 Total Sales
-
Kristen Wehner Jacobsen

Seller's Agent in 2019
Kristen Wehner Jacobsen
Better Homes and Gardens R.E.
(402) 672-7701
33 in this area
156 Total Sales
-
J
Buyer's Agent in 2019
Joe Erdei
NP Dodge Real Estate Sales, Inc.
-
Jerry Ahlvers

Seller's Agent in 2017
Jerry Ahlvers
Better Homes and Gardens R.E.
(402) 677-3020
2 in this area
32 Total Sales
-
S
Seller Co-Listing Agent in 2017
Sherry Stinson
CBSHOME Real Estate 159 Dodge
Map
Source: Great Plains Regional MLS
MLS Number: 22502466
APN: 3460-1324-19
- 5501 S 201st St
- 948 S 198th St
- 508 S 199th St
- 504 S 198th St
- 20002 Dewey Ave
- 1220 S 200th Ave
- 1316 S Hws Cleveland Blvd
- 408 S 197th St
- 1426 S 200th Cir
- 913 S 195
- 20155 Farnam St
- 620 S 205th St
- 19503 Harney St
- 19663 Pine St
- 20580 Corral Rd
- 1411 S 195th St
- 20640 Rawhide Rd
- 5709 S 208th St
- 5712 N 199th St
- 5615 N 198th Ave
