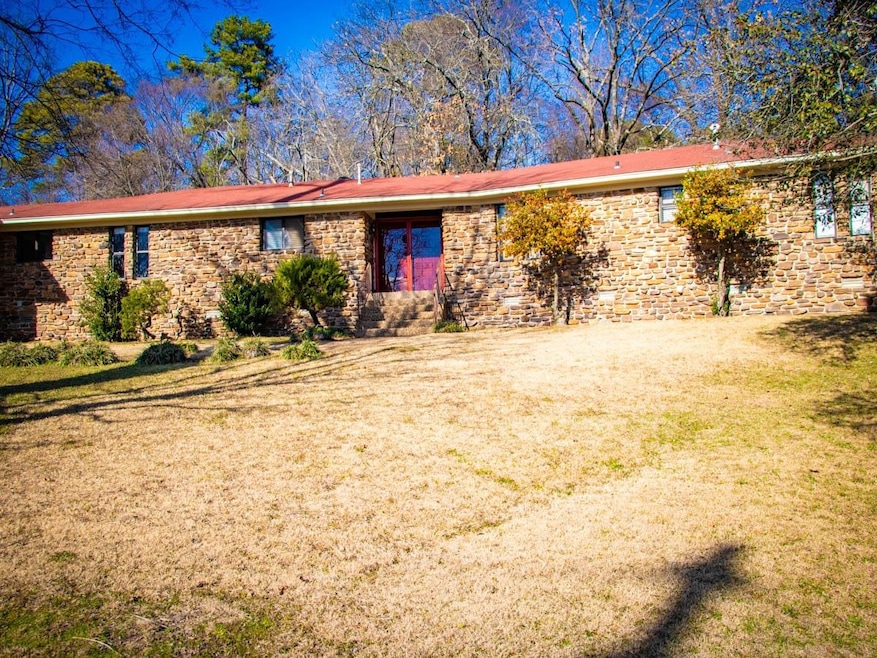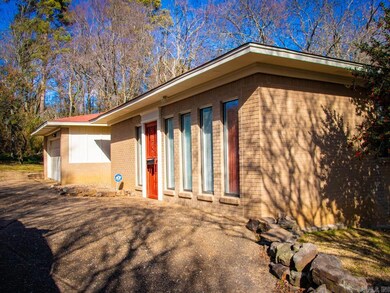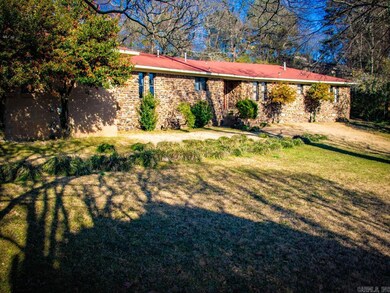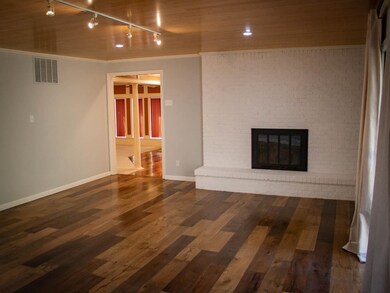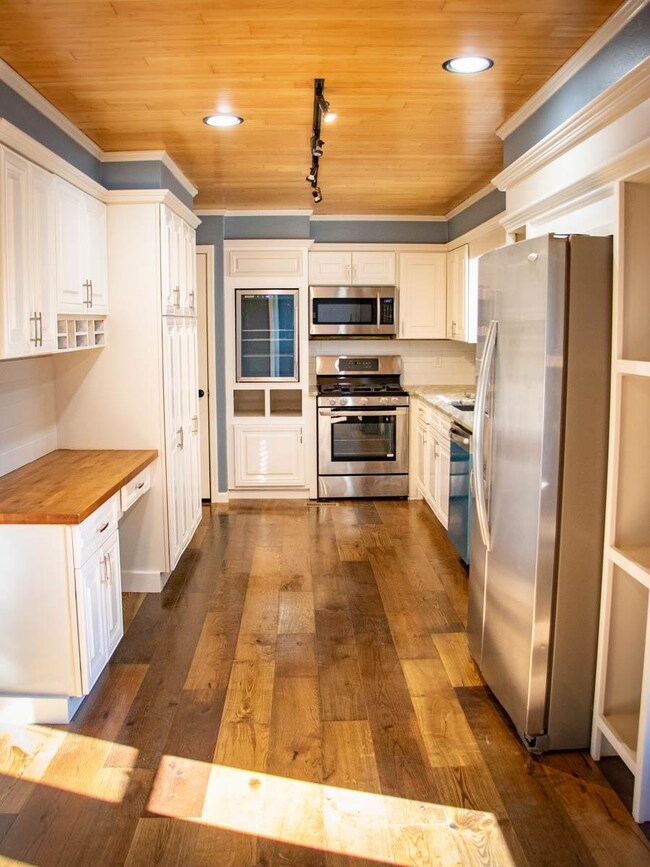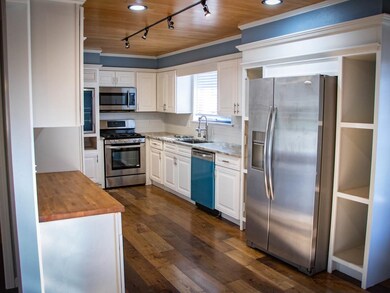
913 S Hughes St Little Rock, AR 72204
Boyle Park NeighborhoodHighlights
- Home Theater
- Traditional Architecture
- Bonus Room
- 0.96 Acre Lot
- Wood Flooring
- Formal Dining Room
About This Home
As of April 2025Beautifully updated home in University Park! This spacious home sits on almost one full acre. Don't let it's proximity to almost everything in the city fool you - it is very peaceful. It's timeless charm gives way to modern updates and the amenities within will delight. Movie/theater room is very spacious, updated kitchen with two separate eating areas, game area and four bedrooms and 2.5 baths. All updated! Beautiful new wood flooring and nice new paint inside and out. Come see this home today!
Home Details
Home Type
- Single Family
Est. Annual Taxes
- $2,735
Year Built
- Built in 1976
Lot Details
- 0.96 Acre Lot
- Partially Fenced Property
- Wood Fence
- Chain Link Fence
- Level Lot
Parking
- 2 Car Detached Garage
Home Design
- Traditional Architecture
- Brick Exterior Construction
- Combination Foundation
- Composition Roof
- Masonite
Interior Spaces
- 3,220 Sq Ft Home
- 1-Story Property
- Built-in Bookshelves
- Wood Ceilings
- Ceiling Fan
- Wood Burning Fireplace
- Window Treatments
- Formal Dining Room
- Home Theater
- Bonus Room
Kitchen
- Eat-In Kitchen
- Stove
- Gas Range
- Plumbed For Ice Maker
- Dishwasher
- Disposal
Flooring
- Wood
- Carpet
- Tile
Bedrooms and Bathrooms
- 4 Bedrooms
Laundry
- Laundry Room
- Washer Hookup
Outdoor Features
- Patio
- Porch
Utilities
- Central Heating and Cooling System
Ownership History
Purchase Details
Home Financials for this Owner
Home Financials are based on the most recent Mortgage that was taken out on this home.Purchase Details
Home Financials for this Owner
Home Financials are based on the most recent Mortgage that was taken out on this home.Purchase Details
Purchase Details
Similar Homes in the area
Home Values in the Area
Average Home Value in this Area
Purchase History
| Date | Type | Sale Price | Title Company |
|---|---|---|---|
| Warranty Deed | $305,000 | None Listed On Document | |
| Warranty Deed | $110,000 | Attorney S Title Group Pllc | |
| Interfamily Deed Transfer | -- | None Available | |
| Warranty Deed | $52,000 | -- |
Mortgage History
| Date | Status | Loan Amount | Loan Type |
|---|---|---|---|
| Open | $289,750 | New Conventional |
Property History
| Date | Event | Price | Change | Sq Ft Price |
|---|---|---|---|---|
| 04/09/2025 04/09/25 | Sold | $305,000 | +2.3% | $95 / Sq Ft |
| 02/28/2025 02/28/25 | Pending | -- | -- | -- |
| 02/17/2025 02/17/25 | For Sale | $298,000 | +170.9% | $93 / Sq Ft |
| 03/27/2020 03/27/20 | Sold | $110,000 | +29.4% | $34 / Sq Ft |
| 03/25/2020 03/25/20 | Pending | -- | -- | -- |
| 03/08/2020 03/08/20 | For Sale | $85,000 | -- | $26 / Sq Ft |
Tax History Compared to Growth
Tax History
| Year | Tax Paid | Tax Assessment Tax Assessment Total Assessment is a certain percentage of the fair market value that is determined by local assessors to be the total taxable value of land and additions on the property. | Land | Improvement |
|---|---|---|---|---|
| 2023 | $2,507 | $71,356 | $3,800 | $67,556 |
| 2022 | $2,393 | $71,356 | $3,800 | $67,556 |
| 2021 | $2,295 | $32,560 | $1,720 | $30,840 |
| 2020 | $1,904 | $32,560 | $1,720 | $30,840 |
| 2019 | $1,904 | $32,560 | $1,720 | $30,840 |
| 2018 | $1,929 | $32,560 | $1,720 | $30,840 |
| 2017 | $1,929 | $32,560 | $1,720 | $30,840 |
| 2016 | $2,598 | $37,120 | $4,400 | $32,720 |
| 2015 | $2,524 | $36,003 | $4,400 | $31,603 |
| 2014 | $2,524 | $33,003 | $4,400 | $28,603 |
Agents Affiliated with this Home
-
Lisa Ginn

Seller's Agent in 2025
Lisa Ginn
Carolyn Russell Real Estate, Inc.
(501) 804-5116
1 in this area
18 Total Sales
-

Seller's Agent in 2020
Bridget Afandi
RE/MAX
-

Buyer's Agent in 2020
Jennifer Bishop
Keller Williams Realty LR Branch
(501) 590-1940
Map
Source: Cooperative Arkansas REALTORS® MLS
MLS Number: 25006369
APN: 44L-015-00-155-00
- 306 Arthur Dr
- 6402 Shirley Dr
- 31 Templin Trail
- 1 Gregory Ln
- 6808 Sandpiper Dr
- 6819 Princess Dr
- 4 Tomahawk Rd
- 805 Ouachita Place
- 000 Sage Meadows
- 717 Choctaw Cir
- 1220 Look St
- 7011 W Markham St
- 25 Barbara Cir
- 1420 Hendrix Ave
- 1217 Look St
- 1215 Look St
- 705 Legato Dr
- 11 Barbara Cir
- 105 N Plaza Dr
- 1222 Hendrix Ave
