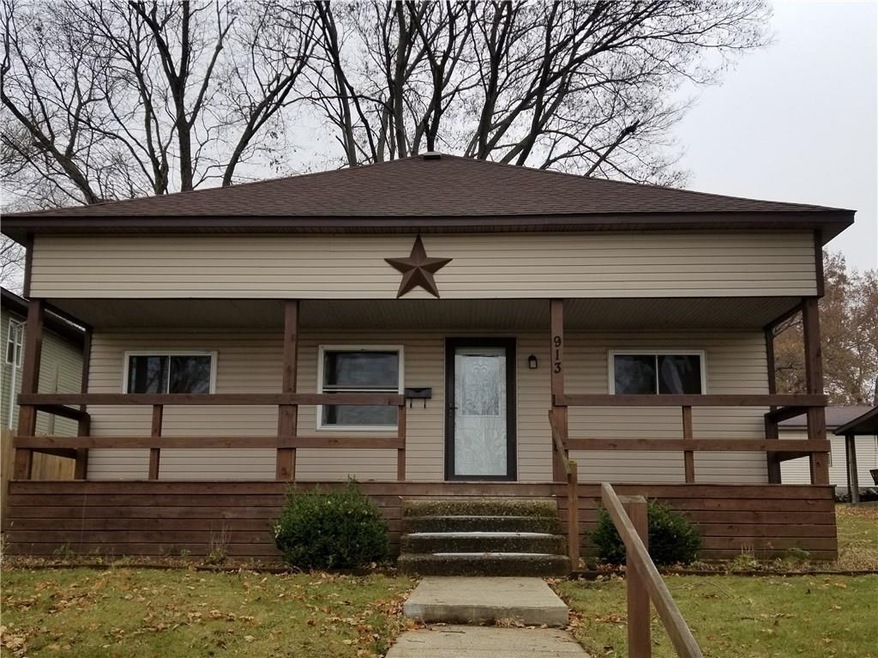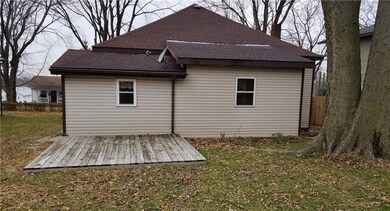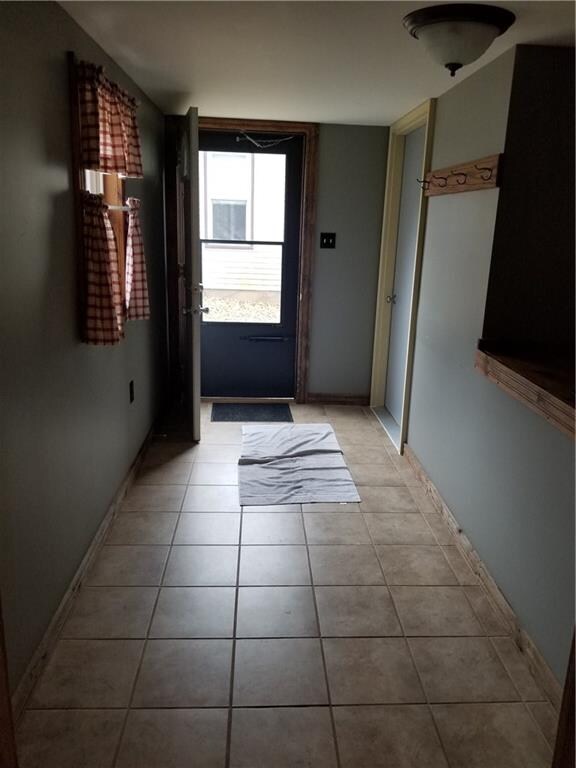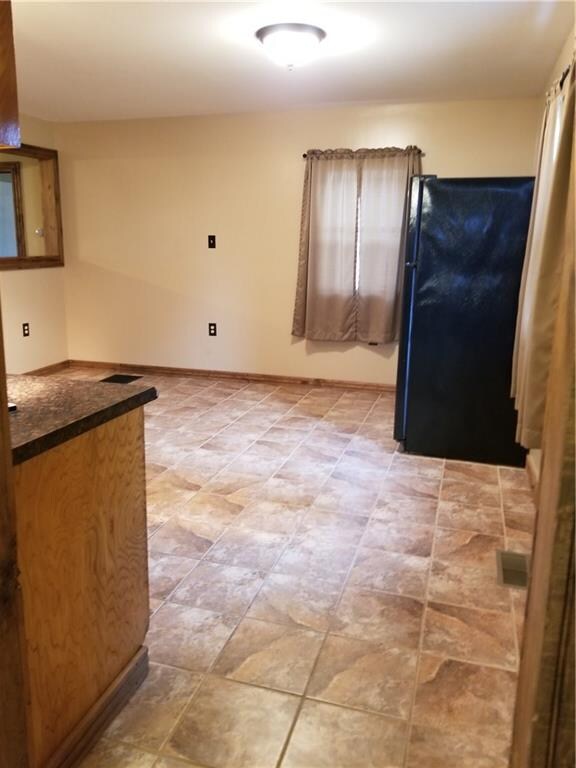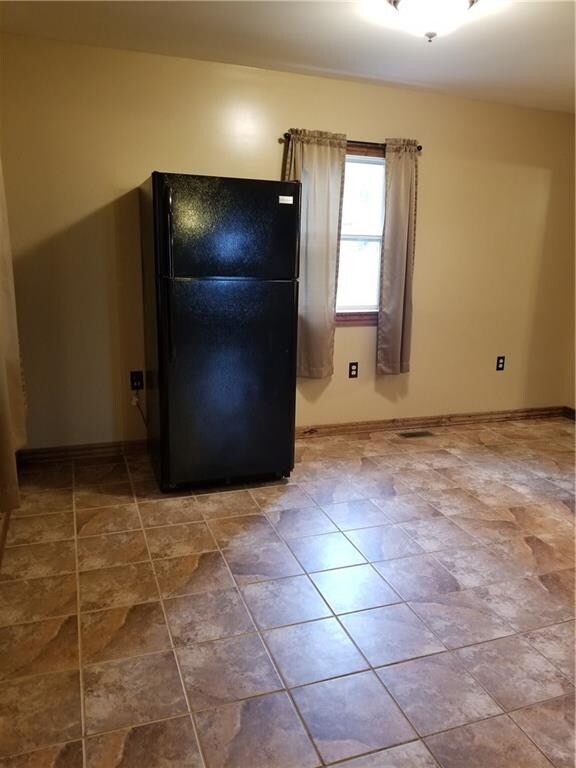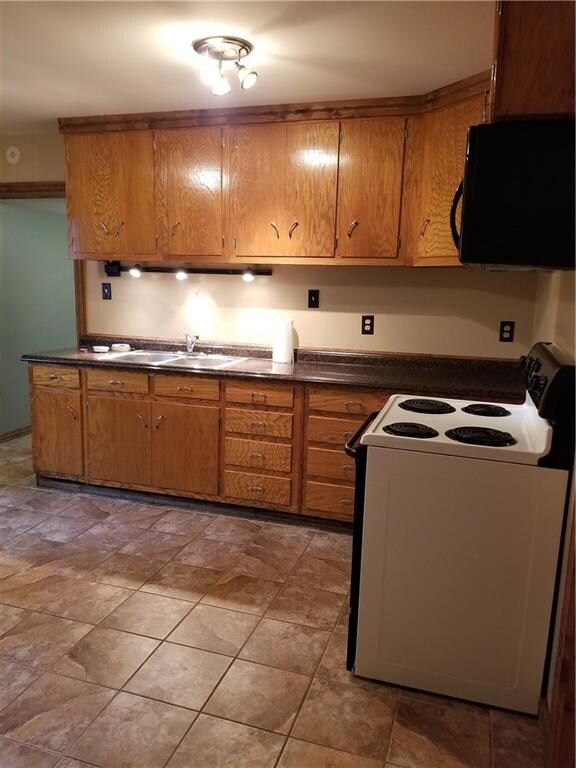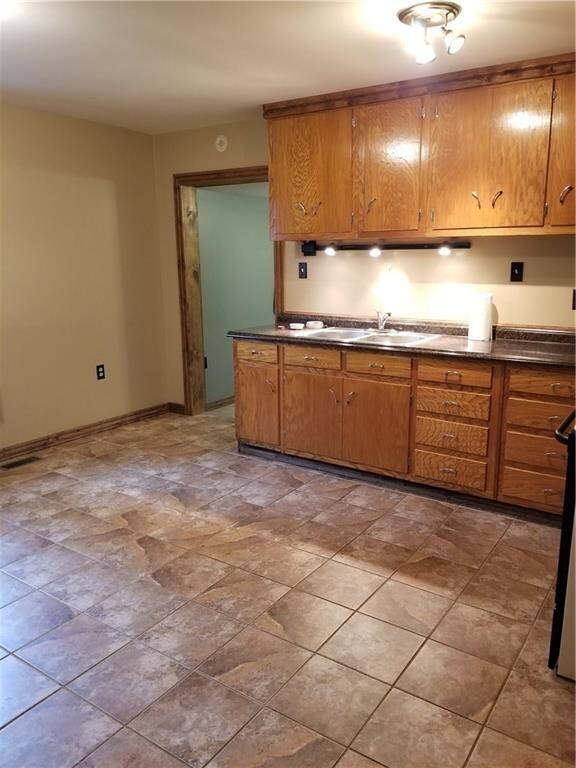
913 S McDonald St Attica, IN 47918
Highlights
- Covered patio or porch
- 1-Story Property
- Combination Kitchen and Dining Room
- Eat-In Kitchen
- Forced Air Heating and Cooling System
About This Home
As of February 2025Tastefully remodeled 2 bedroom, 1 bath Bungalow. Has been used as 3 bedrooms or 2 bedrooms and an office.
Covered front porch. Beautiful tile throughout kitchen and bathroom.
Antique bathtub .
Laundry room .
Basement .
Many newer updates in the past few years. Including , but not limited to: Roof,electrical,HVAC , flooring and plumbing.
Back Entrance to the property .
Last Agent to Sell the Property
Bentley Real Estate License #RB15000708 Listed on: 11/17/2018
Home Details
Home Type
- Single Family
Est. Annual Taxes
- $680
Year Built
- Built in 1920
Home Design
- Block Foundation
- Vinyl Siding
Interior Spaces
- 1,528 Sq Ft Home
- 1-Story Property
- Vinyl Clad Windows
- Combination Kitchen and Dining Room
- Fire and Smoke Detector
- Unfinished Basement
Kitchen
- Eat-In Kitchen
- Electric Oven
- Built-In Microwave
Bedrooms and Bathrooms
- 2 Bedrooms
- 1 Full Bathroom
Additional Features
- Covered patio or porch
- 8,250 Sq Ft Lot
- Forced Air Heating and Cooling System
Listing and Financial Details
- Assessor Parcel Number 230407208030000008
Ownership History
Purchase Details
Home Financials for this Owner
Home Financials are based on the most recent Mortgage that was taken out on this home.Purchase Details
Purchase Details
Similar Home in Attica, IN
Home Values in the Area
Average Home Value in this Area
Purchase History
| Date | Type | Sale Price | Title Company |
|---|---|---|---|
| Warranty Deed | -- | None Available | |
| Deed | $2,700 | -- | |
| Special Warranty Deed | -- | -- |
Property History
| Date | Event | Price | Change | Sq Ft Price |
|---|---|---|---|---|
| 02/28/2025 02/28/25 | Sold | $150,000 | 0.0% | $133 / Sq Ft |
| 02/03/2025 02/03/25 | Pending | -- | -- | -- |
| 01/28/2025 01/28/25 | Price Changed | $150,000 | -14.3% | $133 / Sq Ft |
| 01/24/2025 01/24/25 | Price Changed | $175,000 | +133.3% | $155 / Sq Ft |
| 01/23/2025 01/23/25 | For Sale | $75,000 | -40.0% | $67 / Sq Ft |
| 06/17/2022 06/17/22 | Sold | $125,000 | -1.6% | $112 / Sq Ft |
| 05/06/2022 05/06/22 | For Sale | $127,000 | 0.0% | $114 / Sq Ft |
| 05/04/2022 05/04/22 | Pending | -- | -- | -- |
| 04/08/2022 04/08/22 | Price Changed | $127,000 | -2.3% | $114 / Sq Ft |
| 04/06/2022 04/06/22 | Price Changed | $130,000 | -3.7% | $117 / Sq Ft |
| 03/22/2022 03/22/22 | For Sale | $135,000 | +68.8% | $121 / Sq Ft |
| 03/29/2019 03/29/19 | Sold | $80,000 | -11.1% | $52 / Sq Ft |
| 03/01/2019 03/01/19 | Pending | -- | -- | -- |
| 02/26/2019 02/26/19 | Price Changed | $90,000 | -3.2% | $59 / Sq Ft |
| 12/27/2018 12/27/18 | Price Changed | $93,000 | -5.1% | $61 / Sq Ft |
| 11/17/2018 11/17/18 | For Sale | $98,000 | -- | $64 / Sq Ft |
Tax History Compared to Growth
Tax History
| Year | Tax Paid | Tax Assessment Tax Assessment Total Assessment is a certain percentage of the fair market value that is determined by local assessors to be the total taxable value of land and additions on the property. | Land | Improvement |
|---|---|---|---|---|
| 2024 | $1,489 | $148,900 | $17,000 | $131,900 |
| 2023 | $1,242 | $122,600 | $12,700 | $109,900 |
| 2022 | $1,090 | $114,700 | $12,700 | $102,000 |
| 2021 | $886 | $99,800 | $12,700 | $87,100 |
| 2020 | $855 | $93,300 | $10,600 | $82,700 |
| 2019 | $237 | $34,400 | $10,600 | $23,800 |
| 2018 | $688 | $34,400 | $10,600 | $23,800 |
| 2017 | $680 | $34,000 | $10,600 | $23,400 |
| 2016 | $1,042 | $53,500 | $10,600 | $42,900 |
| 2014 | $1,150 | $56,300 | $10,600 | $45,700 |
| 2013 | $1,150 | $14,600 | $10,600 | $4,000 |
Agents Affiliated with this Home
-
Jeri Stanfield

Seller's Agent in 2025
Jeri Stanfield
BerkshireHathaway HS IN Realty
(765) 585-8684
9 in this area
32 Total Sales
-
Dee Bentley

Seller's Agent in 2019
Dee Bentley
Bentley Real Estate
(765) 294-0317
10 in this area
240 Total Sales
-
Non-BLC Member
N
Buyer's Agent in 2019
Non-BLC Member
MIBOR REALTOR® Association
(317) 956-1912
-
I
Buyer's Agent in 2019
IUO Non-BLC Member
Non-BLC Office
Map
Source: MIBOR Broker Listing Cooperative®
MLS Number: MBR21607947
APN: 23-04-07-208-030.000-008
- 405 E Cedar St
- 406 E Maple St
- 803 S Brady St
- 413 E Pike St
- 205 W New St
- 105 Sherry Ln
- tbd E Main St
- 1228 E Main St
- 404 E Main St
- 125 Ruby Rd
- 701 Ravine Park Blvd
- 600 N 6th St
- 204 N West St
- 671 E Bethel Rd
- 1204 N Perry St
- 128 E Washington St
- 47 E Center St
- 18 Fall St
- 123 W 3rd St
- 0 Hospital Road St Unit 202429270
