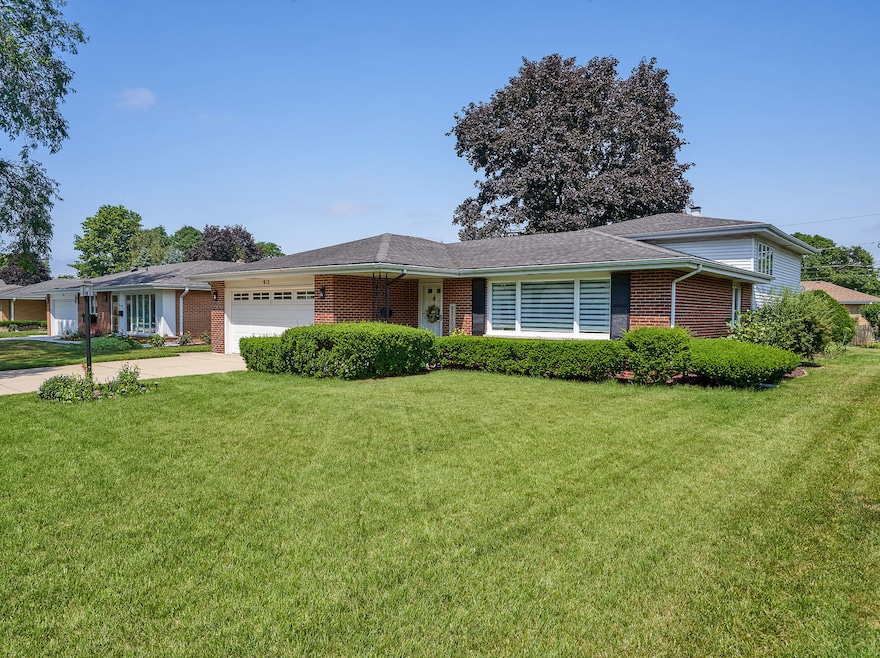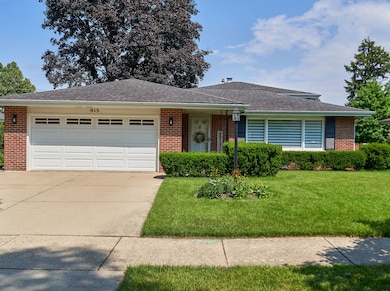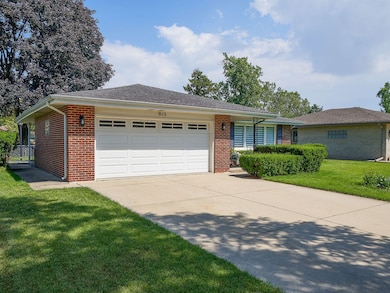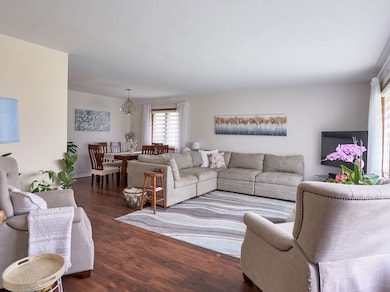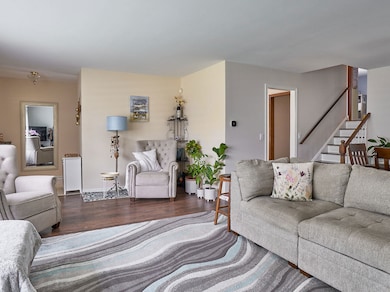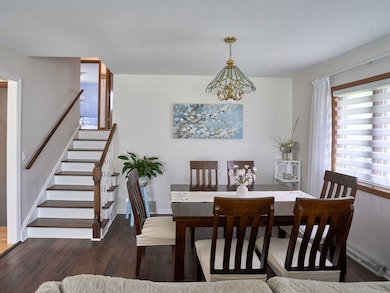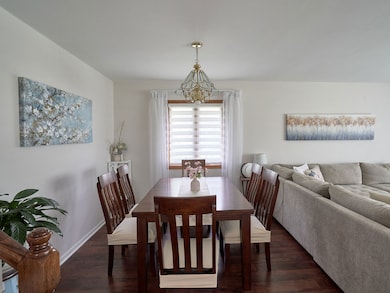
913 S See Gwun Ave Mount Prospect, IL 60056
Estimated payment $3,455/month
Highlights
- Popular Property
- Wood Flooring
- Forced Air Heating and Cooling System
- Lions Park Elementary School Rated 9+
- Laundry Room
- Combination Dining and Living Room
About This Home
Welcome to your next home! This beautifully maintained split-level features 3 spacious bedrooms, a generous living and dining area perfect for gatherings and everyday comfort. The kitchen offers a cozy breakfast nook and a bright skylight that fills the space with natural light-ideal for enjoying morning coffee or weekend brunch. Just beyond, the warm and inviting family room creates the perfect setting for cherished moments and lasting memories. Step outside to a charming patio and a lush, landscaped yard made for relaxing or entertaining. All nestled in a lovely neighborhood with easy access to respected schools, scenic parks, popular restaurants, and fantastic shopping. This move-in ready gem truly combines comfort, space, and lifestyle. Come see it today!
Home Details
Home Type
- Single Family
Est. Annual Taxes
- $8,460
Year Built
- Built in 1962
Lot Details
- 8,124 Sq Ft Lot
- Lot Dimensions are 63.5 x 125
Parking
- 2 Car Garage
Home Design
- Split Level Home
- Brick Exterior Construction
Interior Spaces
- 1,380 Sq Ft Home
- Gas Log Fireplace
- Family Room with Fireplace
- Combination Dining and Living Room
Kitchen
- Microwave
- Dishwasher
Flooring
- Wood
- Carpet
- Laminate
Bedrooms and Bathrooms
- 3 Bedrooms
- 3 Potential Bedrooms
- 2 Full Bathrooms
Laundry
- Laundry Room
- Dryer
- Washer
Basement
- Partial Basement
- Finished Basement Bathroom
Schools
- Lions Park Elementary School
- Lincoln Junior High School
- Prospect High School
Utilities
- Forced Air Heating and Cooling System
- Heating System Uses Natural Gas
- Lake Michigan Water
Listing and Financial Details
- Homeowner Tax Exemptions
Map
Home Values in the Area
Average Home Value in this Area
Tax History
| Year | Tax Paid | Tax Assessment Tax Assessment Total Assessment is a certain percentage of the fair market value that is determined by local assessors to be the total taxable value of land and additions on the property. | Land | Improvement |
|---|---|---|---|---|
| 2024 | $8,460 | $33,351 | $8,125 | $25,226 |
| 2023 | $8,022 | $33,685 | $8,125 | $25,560 |
| 2022 | $8,022 | $33,000 | $8,125 | $24,875 |
| 2021 | $8,132 | $29,430 | $5,281 | $24,149 |
| 2020 | $8,033 | $29,430 | $5,281 | $24,149 |
| 2019 | $2,465 | $32,701 | $5,281 | $27,420 |
| 2018 | $2,754 | $33,563 | $4,468 | $29,095 |
| 2017 | $2,713 | $33,563 | $4,468 | $29,095 |
| 2016 | $3,052 | $33,563 | $4,468 | $29,095 |
| 2015 | $3,508 | $32,807 | $3,656 | $29,151 |
| 2014 | $3,377 | $32,807 | $3,656 | $29,151 |
| 2013 | $3,454 | $32,807 | $3,656 | $29,151 |
Property History
| Date | Event | Price | Change | Sq Ft Price |
|---|---|---|---|---|
| 07/11/2025 07/11/25 | For Sale | $498,013 | +50.9% | $361 / Sq Ft |
| 12/26/2019 12/26/19 | Sold | $330,000 | -5.7% | $239 / Sq Ft |
| 11/23/2019 11/23/19 | Pending | -- | -- | -- |
| 11/19/2019 11/19/19 | For Sale | $349,977 | -- | $254 / Sq Ft |
Purchase History
| Date | Type | Sale Price | Title Company |
|---|---|---|---|
| Deed | $330,000 | Chicago Title | |
| Interfamily Deed Transfer | -- | -- |
Mortgage History
| Date | Status | Loan Amount | Loan Type |
|---|---|---|---|
| Open | $297,000 | New Conventional |
Similar Homes in Mount Prospect, IL
Source: Midwest Real Estate Data (MRED)
MLS Number: 12417104
APN: 08-14-214-007-0000
- 901 S Can Dota Ave
- 905 W Palm Dr
- 910 S Waverly Ave
- 1024 S Hunt Club Dr
- 1020 S Grace Dr
- 1008 S Beechwood Dr
- 1016 W Willow Ln
- 1103 S Hunt Club Dr Unit 125
- 1103 S Hunt Club Dr Unit 127
- 502 W Huntington Commons Rd Unit 136
- 500 W Huntington Commons Rd Unit 454
- 500 W Huntington Commons Rd Unit 150
- 500 W Huntington Commons Rd Unit 152
- 207 W Orchard Place
- 1316 S Quail Walk Unit 4
- 904 S Edgewood Ln
- 617 S Glendale Ln
- 1330 S Mallard Ln Unit 33
- 810 S Edgewood Ln
- 1402 S Linneman Rd
- 1309 S Sir Galahad Ln Unit 2B
- 1300 S Elmhurst Rd
- 270 Beau Dr
- 641 Dulles Rd
- 516 W Ida Ct Unit 1
- 1430 S Chestnut Dr
- 1712 W Catalpa Ln
- 404 S Pine St Unit 2
- 363 W Hawthorne Cir
- 1810 W Hatherleigh Ct Unit 2B
- 1805 W Willow Ln
- 1450 S Busse Rd
- 1550 Dempster St
- 2000 W Algonquin Rd
- 1810 W Lincoln St
- 1761 W Algonquin Rd Unit 1A
- 312 S Elm St
- 11 W Prospect Ave
- 11 W Prospect Ave Unit 301
- 11 W Prospect Ave Unit 206
