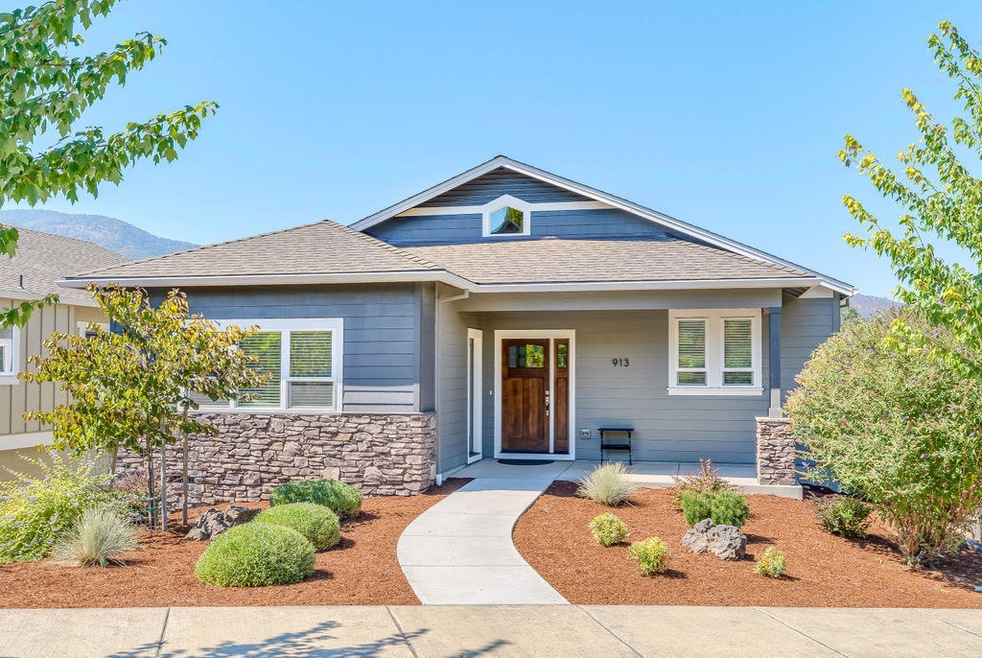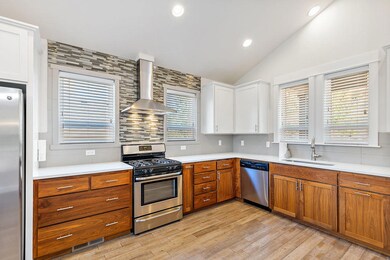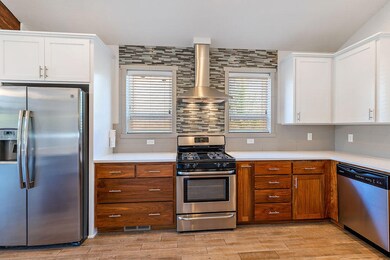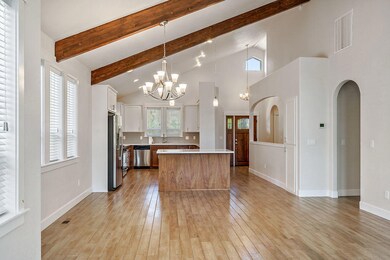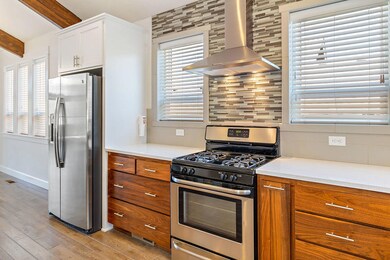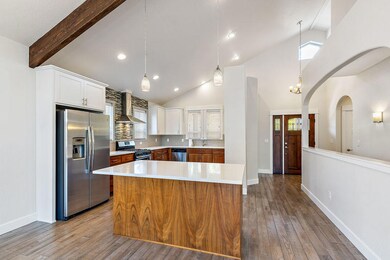
913 Stoneridge Ave Ashland, OR 97520
Estimated Value: $636,000 - $803,000
Highlights
- Open Floorplan
- Mountain View
- Contemporary Architecture
- Helman Elementary School Rated A-
- Deck
- Vaulted Ceiling
About This Home
As of October 2020Stunning contemporary home with all the bells and whistles. Vaulted great room has exposed beam detailing, hardwood floors, gas fireplace, tons of natural light, and an artistic wall of windows taking in the mountain views. Convenient slider access to the spacious covered porch, perfect for your morning coffee or outdoor entertaining. The kitchen boasts quartz counter tops, a mix of walnut and painted cabinets and stainless appliances. Main level master suite with walk-in closet, dual sinks and separate access to the covered deck. Two-car attached garage. Fenced yard along the side and rear. Close to Kestrel Park open space and Bear Creek access and North Mountain Park and trails.
Last Agent to Sell the Property
John L. Scott Ashland Brokerage Phone: 5414144663 License #199912011 Listed on: 09/04/2020

Last Buyer's Agent
John L. Scott Ashland Brokerage Phone: 5414144663 License #199912011 Listed on: 09/04/2020

Home Details
Home Type
- Single Family
Est. Annual Taxes
- $6,092
Year Built
- Built in 2016
Lot Details
- 6,098 Sq Ft Lot
- Fenced
- Drip System Landscaping
- Front and Back Yard Sprinklers
- Property is zoned NM, NM
HOA Fees
- $40 Monthly HOA Fees
Parking
- 2 Car Attached Garage
- Garage Door Opener
Property Views
- Mountain
- Territorial
Home Design
- Contemporary Architecture
- Frame Construction
- Composition Roof
- Concrete Perimeter Foundation
Interior Spaces
- 2,346 Sq Ft Home
- 2-Story Property
- Open Floorplan
- Vaulted Ceiling
- Ceiling Fan
- Gas Fireplace
- Double Pane Windows
- Family Room with Fireplace
- Great Room
- Living Room
- Natural lighting in basement
- Fire and Smoke Detector
Kitchen
- Oven
- Range with Range Hood
- Microwave
- Dishwasher
- Stone Countertops
Flooring
- Wood
- Tile
Bedrooms and Bathrooms
- 4 Bedrooms
- Walk-In Closet
- 3 Full Bathrooms
- Bathtub Includes Tile Surround
Laundry
- Laundry Room
- Dryer
- Washer
Schools
- Helman Elementary School
- Ashland Middle School
- Ashland High School
Utilities
- Central Air
- Heating System Uses Natural Gas
- Water Heater
Additional Features
- Sprinklers on Timer
- Deck
Listing and Financial Details
- Exclusions: Tenants property
- Property held in a trust
- Assessor Parcel Number 10984594
- Tax Block .14
Community Details
Overview
- The community has rules related to covenants, conditions, and restrictions
Recreation
- Park
Ownership History
Purchase Details
Home Financials for this Owner
Home Financials are based on the most recent Mortgage that was taken out on this home.Purchase Details
Home Financials for this Owner
Home Financials are based on the most recent Mortgage that was taken out on this home.Purchase Details
Home Financials for this Owner
Home Financials are based on the most recent Mortgage that was taken out on this home.Similar Homes in Ashland, OR
Home Values in the Area
Average Home Value in this Area
Purchase History
| Date | Buyer | Sale Price | Title Company |
|---|---|---|---|
| Nasin Michael E | $640,000 | First American | |
| Mozingo George L | $584,500 | First American | |
| Fred Cox Company Llc | -- | Amerititle |
Mortgage History
| Date | Status | Borrower | Loan Amount |
|---|---|---|---|
| Previous Owner | Fred Cox Company Llc | $20,000 | |
| Previous Owner | Fred Cox Company Llc | $337,910 |
Property History
| Date | Event | Price | Change | Sq Ft Price |
|---|---|---|---|---|
| 10/15/2020 10/15/20 | Sold | $640,000 | -1.5% | $273 / Sq Ft |
| 09/24/2020 09/24/20 | Pending | -- | -- | -- |
| 09/04/2020 09/04/20 | For Sale | $650,000 | +11.2% | $277 / Sq Ft |
| 07/11/2016 07/11/16 | Sold | $584,500 | +25.7% | $250 / Sq Ft |
| 05/26/2016 05/26/16 | Pending | -- | -- | -- |
| 09/03/2014 09/03/14 | For Sale | $465,000 | -- | $199 / Sq Ft |
Tax History Compared to Growth
Tax History
| Year | Tax Paid | Tax Assessment Tax Assessment Total Assessment is a certain percentage of the fair market value that is determined by local assessors to be the total taxable value of land and additions on the property. | Land | Improvement |
|---|---|---|---|---|
| 2025 | $7,041 | $454,150 | $174,490 | $279,660 |
| 2024 | $7,041 | $440,930 | $169,410 | $271,520 |
| 2023 | $6,812 | $428,090 | $164,480 | $263,610 |
| 2022 | $6,594 | $428,090 | $164,480 | $263,610 |
| 2021 | $6,369 | $415,630 | $159,690 | $255,940 |
| 2020 | $6,190 | $403,530 | $155,050 | $248,480 |
| 2019 | $6,092 | $380,370 | $146,150 | $234,220 |
| 2018 | $5,755 | $369,300 | $141,900 | $227,400 |
| 2017 | $5,714 | $369,300 | $141,900 | $227,400 |
| 2016 | $1,684 | $105,360 | $105,360 | $0 |
| 2015 | $1,619 | $105,360 | $105,360 | $0 |
| 2014 | $1,567 | $99,330 | $99,330 | $0 |
Agents Affiliated with this Home
-
DeAnna Sickler & Dyan Lane

Seller's Agent in 2020
DeAnna Sickler & Dyan Lane
John L. Scott Ashland
(541) 414-4663
404 Total Sales
-
Shelly Cox
S
Seller's Agent in 2016
Shelly Cox
Allegro Homes
(541) 631-1400
30 Total Sales
-
Lisa Norvell
L
Buyer's Agent in 2016
Lisa Norvell
Ashland Homes Real Estate Inc.
(541) 840-6397
36 Total Sales
-
Helen Whitcomb
H
Buyer Co-Listing Agent in 2016
Helen Whitcomb
Ashland Homes Real Estate Inc.
(541) 301-7483
65 Total Sales
Map
Source: Oregon Datashare
MLS Number: 220108577
APN: 10984594
- 346 Stoneridge Ave
- 893 Plum Ridge Dr
- 985 Camelot Dr
- 597 Mariposa Ct Unit 14
- 820 Satsuma Ct Unit 6
- 817 N Mountain Ave Unit 3
- 920 N Mountain Ave
- 827 Pavilion Place Unit 10
- 923 Mountain Meadows Cir Unit 12
- 949 Golden Aspen Place
- 951 Golden Aspen Place
- 905 Mountain Meadows Cir Unit 3
- 954 Golden Aspen Place Unit 11
- 946 Mountain Meadows Cir
- 983 Golden Aspen Place
- 967 Golden Aspen Place
- 992 Golden Aspen Place Unit 48
- 913 Mountain Meadows Cir
- 1235 N Mountain Ave Unit 14
- 403 Briscoe Place
- 913 Stoneridge Ave
- 923 Stoneridge Ave
- 903 Stoneridge Ave
- 926 Stoneridge Ave
- 891 Stoneridge Ave
- 368 Fair Oaks Ave
- 368 Fair Oaks Ave
- 368 Fair Oaks Ave Unit Lot27
- 904 Kestrel Pkwy
- 914 Kestrel Pkwy
- 916 Stoneridge Ave
- 348 Fair Oaks Lot#26 Ave
- 889 Stoneridge Ave Unit Lot 12
- 348 Fair Oaks Ave
- 348 Fair Oaks Ave Unit Lot28
- 414 Fair Oaks Ave
- 910 Stoneridge Ave
- 906 Stoneridge Ave
- 924 Kestrel Pkwy
- 878 Kestrel Pkwy Unit Lot 10
