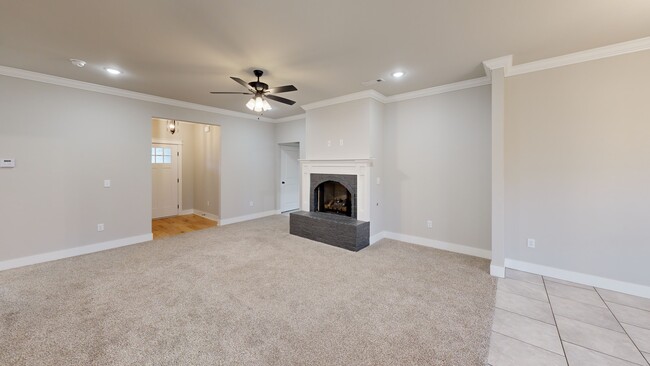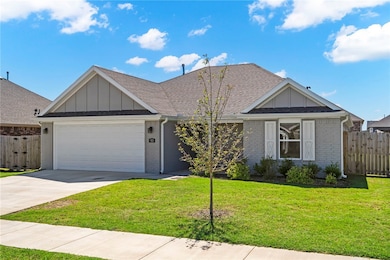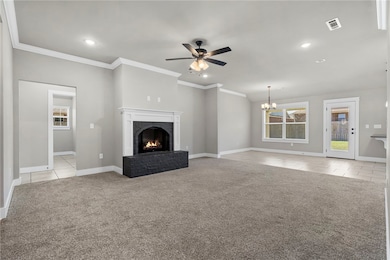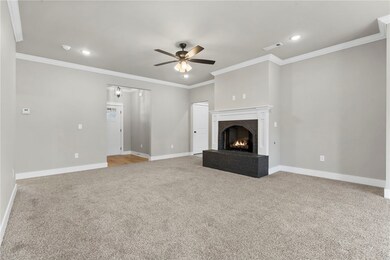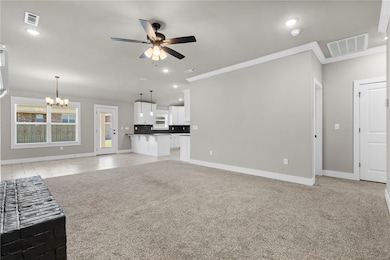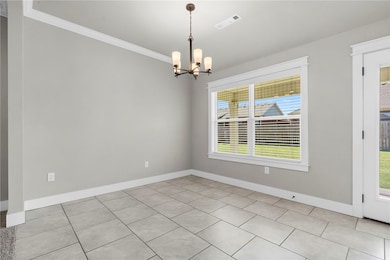
913 Sugar Pine St Springdale, AR 72762
Estimated payment $2,183/month
Highlights
- Hot Property
- Outdoor Pool
- Granite Countertops
- Hellstern Middle School Rated A
- Traditional Architecture
- Covered patio or porch
About This Home
This delightful Cherrywood Plan offers 3 bedrooms, 2 bathrooms, and a cozy 1563 square feet of living space, thoughtfully designed to cater to your every need. This home features elegant granite countertops and custom cabinetry, creating a kitchen that effortlessly blends style and practicality. The pantry offers convenient storage for all your kitchen essentials, ensuring a clutter-free and organized space. The open-concept layout creates a seamless flow between the living area, dining space, and kitchen, offering a welcoming and spacious environment for both daily living and entertaining guests. Unwind in the spacious master suite, which offers a separate shower and tub, providing the ultimate in relaxation and comfort. Savor the beautiful Arkansas weather on the back patio, an ideal spot for outdoor entertaining or simply unwinding after a long day. And, last but not least, enjoy the benefits of community living with access to neighborhood amenities, including a playground and resort-style pool. Welcome Home!
Home Details
Home Type
- Single Family
Est. Annual Taxes
- $3,154
Year Built
- Built in 2022
Lot Details
- 7,841 Sq Ft Lot
- East Facing Home
- Privacy Fence
- Wood Fence
- Back Yard Fenced
- Landscaped
- Level Lot
- Cleared Lot
HOA Fees
- $21 Monthly HOA Fees
Home Design
- Traditional Architecture
- Slab Foundation
- Shingle Roof
- Architectural Shingle Roof
Interior Spaces
- 1,563 Sq Ft Home
- 1-Story Property
- Built-In Features
- Ceiling Fan
- Double Pane Windows
- Vinyl Clad Windows
- Blinds
- Living Room with Fireplace
- Washer and Dryer Hookup
Kitchen
- Electric Range
- Microwave
- Plumbed For Ice Maker
- Dishwasher
- Granite Countertops
- Disposal
Flooring
- Carpet
- Ceramic Tile
Bedrooms and Bathrooms
- 3 Bedrooms
- Walk-In Closet
- 2 Full Bathrooms
Parking
- 2 Car Attached Garage
- Garage Door Opener
Outdoor Features
- Outdoor Pool
- Covered patio or porch
Location
- City Lot
Utilities
- Cooling Available
- Heating System Uses Gas
- Gas Water Heater
Listing and Financial Details
- Tax Lot 241
Community Details
Overview
- Hickory Meadows Poa
- Hickory Meadows Subdivision
Recreation
- Community Pool
Map
Home Values in the Area
Average Home Value in this Area
Tax History
| Year | Tax Paid | Tax Assessment Tax Assessment Total Assessment is a certain percentage of the fair market value that is determined by local assessors to be the total taxable value of land and additions on the property. | Land | Improvement |
|---|---|---|---|---|
| 2024 | $3,154 | $66,570 | $16,000 | $50,570 |
| 2023 | $404 | $8,000 | $8,000 | $0 |
| 2022 | $227 | $4,500 | $4,500 | $0 |
Property History
| Date | Event | Price | Change | Sq Ft Price |
|---|---|---|---|---|
| 05/23/2025 05/23/25 | For Sale | $339,200 | -- | $217 / Sq Ft |
About the Listing Agent

The RoeTeam is proud to call Northwest Arkansas home! It's truly the crown jewel of Northwest Arkansas! The landscape is constantly changing as we continue to see tremendous growth, but we've kept much of that small town feel.
Northwest Arkansas is a great place to build a career, raise a family, or retire. There's truly something for everyone! We have an abundance of shopping and dining options! Beaver Lake, as well as several smaller lakes in Bella Vista, are outstanding for fishing
Travis' Other Listings
Source: Northwest Arkansas Board of REALTORS®
MLS Number: 1309062
APN: 830-39753-000
- 994 Maple View St
- 890 Fair Oaks St
- 846 Hickory Meadows Ave
- 543 Woodplains Ave
- 998 Madden St
- 970 Trailwood St
- 1128 Carrara St
- 796 Perdido Ave
- 1200 Carrara St
- 918 Hampton St
- 1214 Carrara St
- 1230 Carrara St
- 1246 Carrara St
- 1260 Carrara St
- 1251 Carrara St
- 909 Pergola Ave
- 1276 Carrara St
- 1292 Carrara St
- 1306 Carrara St
- 909 Budrio Ave

