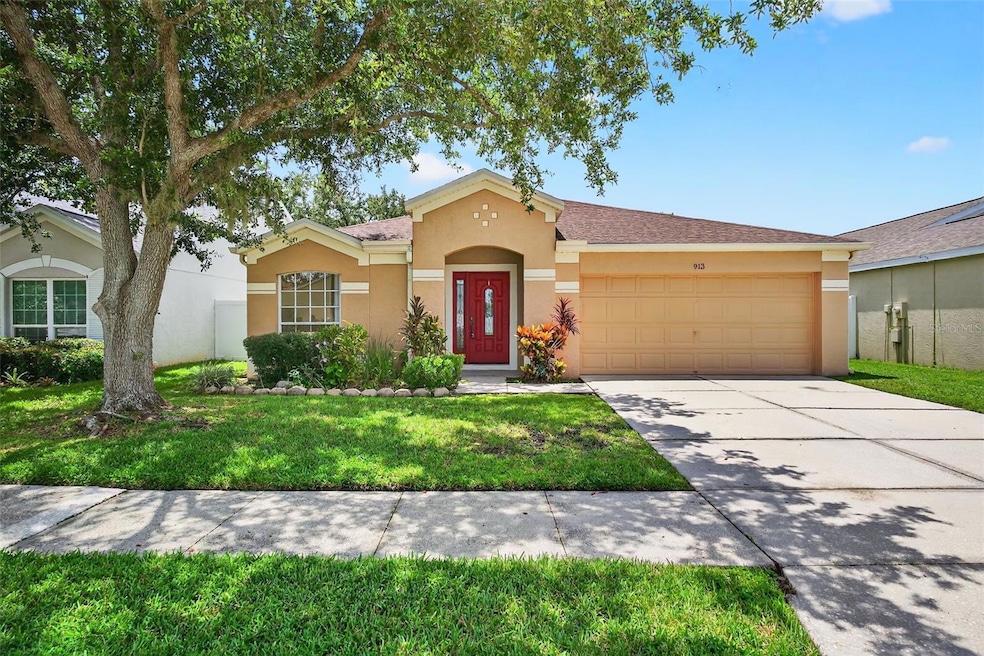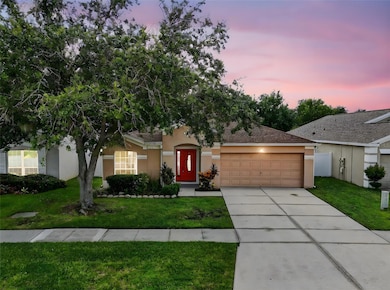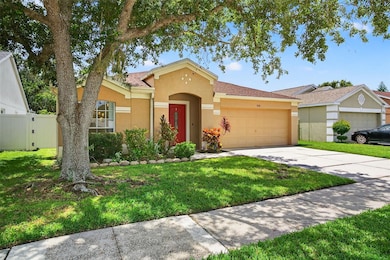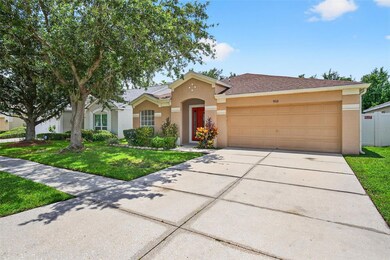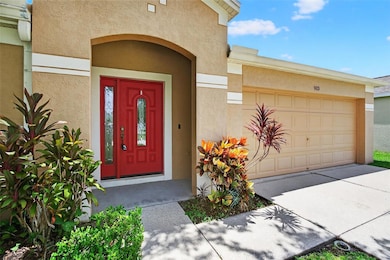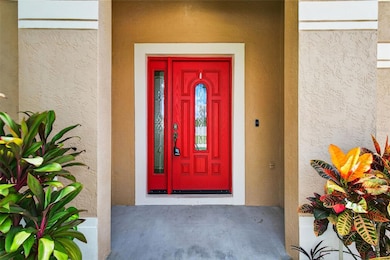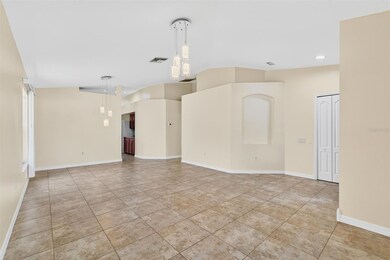
913 Summer Breeze Dr Brandon, FL 33511
Estimated payment $2,718/month
Highlights
- Open Floorplan
- Vaulted Ceiling
- 2 Car Attached Garage
- Riverview High School Rated A-
- Family Room Off Kitchen
- Soaking Tub
About This Home
One or more photo(s) has been virtually staged. Price Improvement! Welcome Home to Comfort, Style & Convenience in Brandon! Step into this beautifully maintained 4-bedroom, 2-bathroom home nestled in one of Brandon’s most desirable and centrally located neighborhoods. With 1,956 square feet of living space, this open-concept layout is sure to impress—featuring high ceilings, abundant natural light, and upgrades throughout. The home greets you with fresh interior paint, stylish new light fixtures in the formal living and dining areas, and a seamless flow from room to room—perfect for
entertaining or everyday living. The spacious eat-in kitchen offers generous cabinet and pantry storage, ideal for any home chef.
Enjoy peace of mind with a new roof (March 2023) and an HVAC system only 5 years old. The main suite is thoughtfully placed on its own side of the home for maximum privacy and features an en-suite bathroom with dual sinks, a soaking tub, separate shower, and a walk-in closet. Step outside to your fully vinyl fenced backyard that overlooks a tranquil nature preserve—offering privacy and a beautiful setting for relaxing or hosting guests. Additional features include a 2-car garage and a one-year home warranty provided. Located in a low HOA, no CDD community, this home is just minutes from parks, restaurants, shopping centers, Brandon Mall, hospitals, and key commuter routes including I-75, US-301, and I-4. Whether you are heading to Tampa, the beaches, or the airport, everything is within easy reach. Don’t miss this opportunity—schedule your showing today and make this property your Florida home!
Listing Agent
THE PROPERTY PROS REAL ESTATE Brokerage Phone: 813-382-8288 License #3064003 Listed on: 07/18/2025

Home Details
Home Type
- Single Family
Est. Annual Taxes
- $6,610
Year Built
- Built in 2000
Lot Details
- 6,950 Sq Ft Lot
- North Facing Home
- Irrigation Equipment
- Property is zoned PD
HOA Fees
- $32 Monthly HOA Fees
Parking
- 2 Car Attached Garage
Home Design
- Slab Foundation
- Shingle Roof
- Block Exterior
Interior Spaces
- 1,956 Sq Ft Home
- Open Floorplan
- Vaulted Ceiling
- Ceiling Fan
- Blinds
- Sliding Doors
- Family Room Off Kitchen
- Combination Dining and Living Room
Kitchen
- Range
- Microwave
- Dishwasher
- Disposal
Flooring
- Laminate
- Ceramic Tile
Bedrooms and Bathrooms
- 4 Bedrooms
- Split Bedroom Floorplan
- Walk-In Closet
- 2 Full Bathrooms
- Soaking Tub
Laundry
- Laundry Room
- Dryer
Outdoor Features
- Exterior Lighting
- Rain Gutters
Schools
- Kingswood Elementary School
- Rodgers Middle School
- Brandon High School
Utilities
- Central Heating and Cooling System
- Electric Water Heater
Community Details
- Mcneil Management Services, Inc. Association, Phone Number (813) 571-7100
- Visit Association Website
- South Ridge Ph 1 & Ph Subdivision
Listing and Financial Details
- Home warranty included in the sale of the property
- Visit Down Payment Resource Website
- Legal Lot and Block 12 / 2
- Assessor Parcel Number U-03-30-20-2MW-000002-00012.0
Map
Home Values in the Area
Average Home Value in this Area
Tax History
| Year | Tax Paid | Tax Assessment Tax Assessment Total Assessment is a certain percentage of the fair market value that is determined by local assessors to be the total taxable value of land and additions on the property. | Land | Improvement |
|---|---|---|---|---|
| 2024 | $6,610 | $344,151 | $83,254 | $260,897 |
| 2023 | $5,658 | $319,375 | $75,686 | $243,689 |
| 2022 | $5,235 | $308,584 | $75,686 | $232,898 |
| 2021 | $4,633 | $234,680 | $54,872 | $179,808 |
| 2020 | $4,195 | $208,707 | $49,196 | $159,511 |
| 2019 | $4,314 | $200,201 | $49,196 | $151,005 |
| 2018 | $4,066 | $185,597 | $0 | $0 |
| 2017 | $3,364 | $188,078 | $0 | $0 |
| 2016 | $3,979 | $177,059 | $0 | $0 |
| 2015 | $1,865 | $149,782 | $0 | $0 |
| 2014 | $1,841 | $104,925 | $0 | $0 |
| 2013 | -- | $103,374 | $0 | $0 |
Property History
| Date | Event | Price | Change | Sq Ft Price |
|---|---|---|---|---|
| 08/28/2025 08/28/25 | Price Changed | $395,000 | -4.8% | $202 / Sq Ft |
| 07/18/2025 07/18/25 | For Sale | $415,000 | 0.0% | $212 / Sq Ft |
| 10/26/2023 10/26/23 | Rented | $2,500 | -5.7% | -- |
| 09/24/2023 09/24/23 | Under Contract | -- | -- | -- |
| 07/31/2023 07/31/23 | Price Changed | $2,650 | -7.0% | $1 / Sq Ft |
| 06/03/2023 06/03/23 | For Rent | $2,850 | 0.0% | -- |
| 04/28/2023 04/28/23 | Sold | $398,000 | -5.2% | $203 / Sq Ft |
| 04/09/2023 04/09/23 | Pending | -- | -- | -- |
| 04/01/2023 04/01/23 | For Sale | $419,900 | +5.5% | $215 / Sq Ft |
| 03/31/2023 03/31/23 | Off Market | $398,000 | -- | -- |
| 03/15/2023 03/15/23 | Price Changed | $419,900 | 0.0% | $215 / Sq Ft |
| 02/04/2023 02/04/23 | Price Changed | $419,990 | -4.5% | $215 / Sq Ft |
| 01/21/2023 01/21/23 | For Sale | $439,990 | 0.0% | $225 / Sq Ft |
| 01/14/2023 01/14/23 | Pending | -- | -- | -- |
| 12/16/2022 12/16/22 | For Sale | $439,990 | 0.0% | $225 / Sq Ft |
| 10/23/2017 10/23/17 | Off Market | $1,595 | -- | -- |
| 07/21/2017 07/21/17 | Rented | $1,595 | 0.0% | -- |
| 06/01/2017 06/01/17 | Under Contract | -- | -- | -- |
| 05/06/2017 05/06/17 | For Rent | $1,595 | -- | -- |
Purchase History
| Date | Type | Sale Price | Title Company |
|---|---|---|---|
| Warranty Deed | $398,000 | True Concept Title | |
| Interfamily Deed Transfer | -- | None Available | |
| Warranty Deed | $210,000 | Magnolia Title Agency Llc | |
| Warranty Deed | $203,000 | Paramount Title Ii | |
| Interfamily Deed Transfer | -- | None Available | |
| Special Warranty Deed | $139,000 | -- | |
| Deed | -- | -- | |
| Deed | $130,700 | -- |
Mortgage History
| Date | Status | Loan Amount | Loan Type |
|---|---|---|---|
| Open | $318,400 | New Conventional | |
| Previous Owner | $168,000 | New Conventional | |
| Previous Owner | $199,302 | FHA | |
| Previous Owner | $18,000 | Credit Line Revolving | |
| Previous Owner | $205,000 | Unknown | |
| Previous Owner | $200,000 | Unknown | |
| Previous Owner | $39,000 | Credit Line Revolving | |
| Previous Owner | $131,500 | New Conventional | |
| Previous Owner | $132,050 | No Value Available | |
| Previous Owner | $31,031 | Credit Line Revolving | |
| Previous Owner | $120,700 | New Conventional |
Similar Homes in the area
Source: Stellar MLS
MLS Number: TB8408866
APN: U-03-30-20-2MW-000002-00012.0
- 2617 Pegasus Ct
- 1009 Summer Breeze Dr
- 2209 Boxwood Way
- 1006 Vista Cay Ct
- 2733 Conch Hollow Dr
- 2214 Kingswood Ln
- 2712 Conch Hollow Dr
- 2819 Conch Hollow Dr
- 611 Princeton St
- 626 Marphil Loop
- 2210 Kingswood Ln
- 615 N Echo Dr
- 1235 Tuxford Dr
- 722 Sunlit Ct
- 1728 Westerly Dr
- 2002 Culpepper Dr
- 3304 Laurel View Dr
- 11512 Wellman Dr
- 802 Antler Ct
- 909 Buck Ct
- 2213 Boxwood Way
- 741 Providence Trace Cir
- 1044 Summer Breeze Dr
- 615 Princeton St
- 1612 Wakefield Dr
- 3005 S Kings Ave
- 1915 Sedgefield St
- 1416 Wakefield Dr
- 1002 Creekridge Rd
- 11534 Wellman Dr
- 1242 Tuxford Dr
- 203 Donatello Dr
- 3385 Creekridge Rd
- 3317 Acapulco Dr
- 1442 Tiverton Dr
- 3110 John Moore Rd
- 1216 Cressford Place
- 5829 Butterfield St
- 3508 Westfield Dr
- 1207 Etchfield Cir
