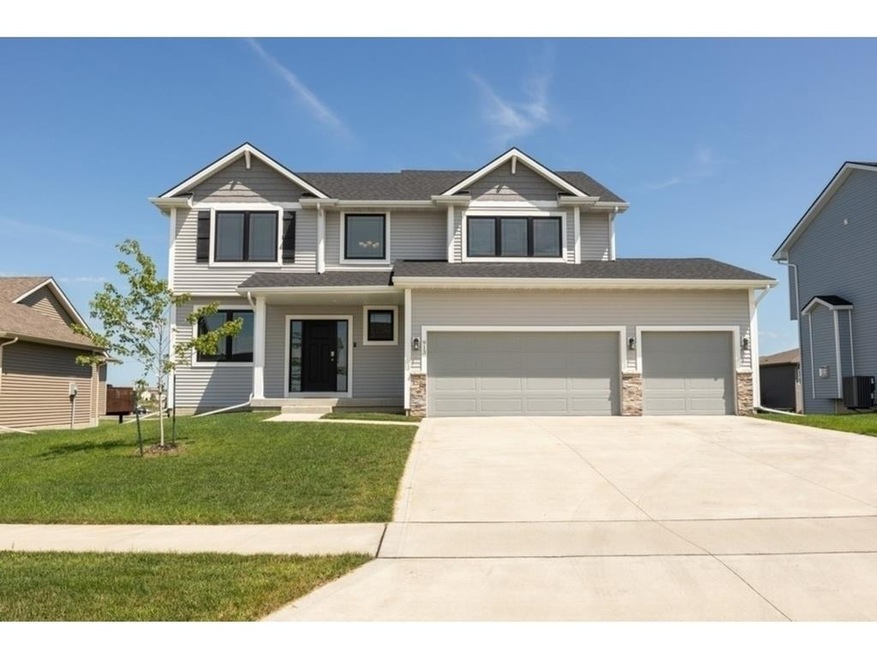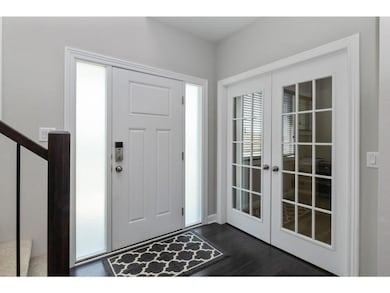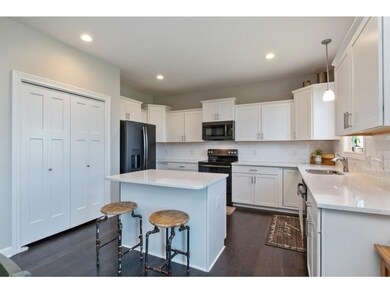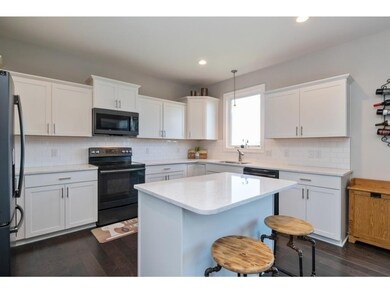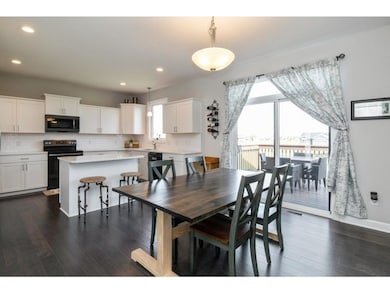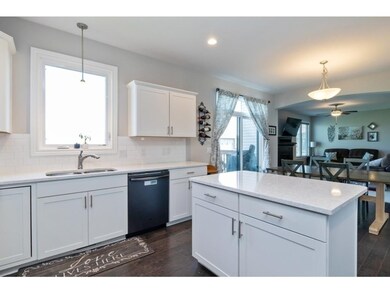
913 SW Timberview Dr Grimes, IA 50111
Highlights
- Main Floor Primary Bedroom
- 1 Fireplace
- Eat-In Kitchen
- Dallas Center - Grimes High School Rated A-
- No HOA
- 2-minute walk to Kennybrook South Park
About This Home
As of September 2023After a long day of work, come home to relax. Maybe in the livingroom on the main level, the newly finished lower level with a walkout basement, upstairs in the 2nd-story master suite , or maybe even by the firepit in the backyard.. whatever you do, feel free to unwind. With all appliances staying, keyless entry, extra storage, and finished basement, your desire to sit back and enjoy life is that much more important. Come home...
Home Details
Home Type
- Single Family
Est. Annual Taxes
- $7,510
Year Built
- Built in 2017
Lot Details
- 10,321 Sq Ft Lot
- Chain Link Fence
Home Design
- Asphalt Shingled Roof
- Vinyl Siding
Interior Spaces
- 2,225 Sq Ft Home
- 2-Story Property
- 1 Fireplace
- Family Room Downstairs
- Dining Area
- Dryer
- Finished Basement
Kitchen
- Eat-In Kitchen
- Stove
- Microwave
- Dishwasher
Bedrooms and Bathrooms
- 4 Bedrooms
- Primary Bedroom on Main
Parking
- 3 Car Attached Garage
- Driveway
Utilities
- Central Air
Community Details
- No Home Owners Association
Listing and Financial Details
- Assessor Parcel Number 31100305950302
Ownership History
Purchase Details
Home Financials for this Owner
Home Financials are based on the most recent Mortgage that was taken out on this home.Purchase Details
Purchase Details
Home Financials for this Owner
Home Financials are based on the most recent Mortgage that was taken out on this home.Purchase Details
Home Financials for this Owner
Home Financials are based on the most recent Mortgage that was taken out on this home.Purchase Details
Home Financials for this Owner
Home Financials are based on the most recent Mortgage that was taken out on this home.Similar Homes in Grimes, IA
Home Values in the Area
Average Home Value in this Area
Purchase History
| Date | Type | Sale Price | Title Company |
|---|---|---|---|
| Warranty Deed | $440,000 | None Listed On Document | |
| Quit Claim Deed | -- | None Available | |
| Warranty Deed | $346,500 | None Available | |
| Warranty Deed | $320,000 | None Available | |
| Warranty Deed | -- | None Available |
Mortgage History
| Date | Status | Loan Amount | Loan Type |
|---|---|---|---|
| Open | $348,577 | New Conventional | |
| Previous Owner | $676,618 | Future Advance Clause Open End Mortgage | |
| Previous Owner | $300,000 | New Conventional | |
| Previous Owner | $284,700 | New Conventional | |
| Previous Owner | $287,910 | New Conventional | |
| Previous Owner | $264,000 | Construction |
Property History
| Date | Event | Price | Change | Sq Ft Price |
|---|---|---|---|---|
| 09/15/2023 09/15/23 | Sold | $439,900 | +1.7% | $197 / Sq Ft |
| 08/09/2023 08/09/23 | Pending | -- | -- | -- |
| 07/21/2023 07/21/23 | Price Changed | $432,400 | -1.7% | $194 / Sq Ft |
| 07/05/2023 07/05/23 | Price Changed | $439,900 | -2.2% | $197 / Sq Ft |
| 06/23/2023 06/23/23 | For Sale | $450,000 | +29.9% | $202 / Sq Ft |
| 09/18/2020 09/18/20 | Sold | $346,500 | -1.0% | $156 / Sq Ft |
| 08/19/2020 08/19/20 | Pending | -- | -- | -- |
| 07/29/2020 07/29/20 | For Sale | $349,900 | +9.4% | $157 / Sq Ft |
| 07/31/2018 07/31/18 | Sold | $319,900 | -3.6% | $144 / Sq Ft |
| 07/27/2018 07/27/18 | Pending | -- | -- | -- |
| 02/06/2017 02/06/17 | For Sale | $331,685 | -- | $149 / Sq Ft |
Tax History Compared to Growth
Tax History
| Year | Tax Paid | Tax Assessment Tax Assessment Total Assessment is a certain percentage of the fair market value that is determined by local assessors to be the total taxable value of land and additions on the property. | Land | Improvement |
|---|---|---|---|---|
| 2024 | $7,542 | $403,500 | $116,900 | $286,600 |
| 2023 | $7,374 | $403,500 | $116,900 | $286,600 |
| 2022 | $7,424 | $335,900 | $100,400 | $235,500 |
| 2021 | $7,082 | $335,900 | $100,400 | $235,500 |
| 2020 | $7,082 | $323,700 | $97,000 | $226,700 |
| 2019 | $7,588 | $323,700 | $97,000 | $226,700 |
| 2018 | $12 | $316,500 | $93,800 | $222,700 |
| 2017 | $8 | $520 | $520 | $0 |
Agents Affiliated with this Home
-
Ethan Hokel

Seller's Agent in 2023
Ethan Hokel
Century 21 Signature
(515) 981-2113
11 in this area
579 Total Sales
-
Dustin Kupka

Buyer's Agent in 2023
Dustin Kupka
RE/MAX
(515) 681-7001
54 in this area
186 Total Sales
-
Anthony Lyne

Seller's Agent in 2020
Anthony Lyne
RE/MAX
(515) 689-8014
4 in this area
173 Total Sales
-
Ben Flurey
B
Buyer's Agent in 2020
Ben Flurey
A.I.M. Real Estate & Consultin
(515) 561-3531
1 in this area
9 Total Sales
-

Seller's Agent in 2018
Lisa Terranova
RE/MAX
-
Samantha Winebrenner

Buyer's Agent in 2018
Samantha Winebrenner
RE/MAX
12 Total Sales
Map
Source: Des Moines Area Association of REALTORS®
MLS Number: 610866
APN: 31100305950302
- 1312 SW 7th St
- 1408 SW 7th St
- 903 S James St
- 100 SE 6th St
- 105 NW Prescott Ln
- 1209 NW 1st Ln
- 100 NW Sunset Ln
- 109 NW Maplewood Dr
- 781 SW Cattail Rd
- 300 NW Sunset Ln
- 1203 NW 2nd St
- 101 NW Sunset Ln
- 00 James St
- 963 SW Cattail Rd
- 873 SW Cattail Rd
- 847 SW Cattail Rd
- 1210 NW 3rd St
- 1214 NW 3rd St
- 813 SW Cattail Rd
- 903 SW Cattail Rd
