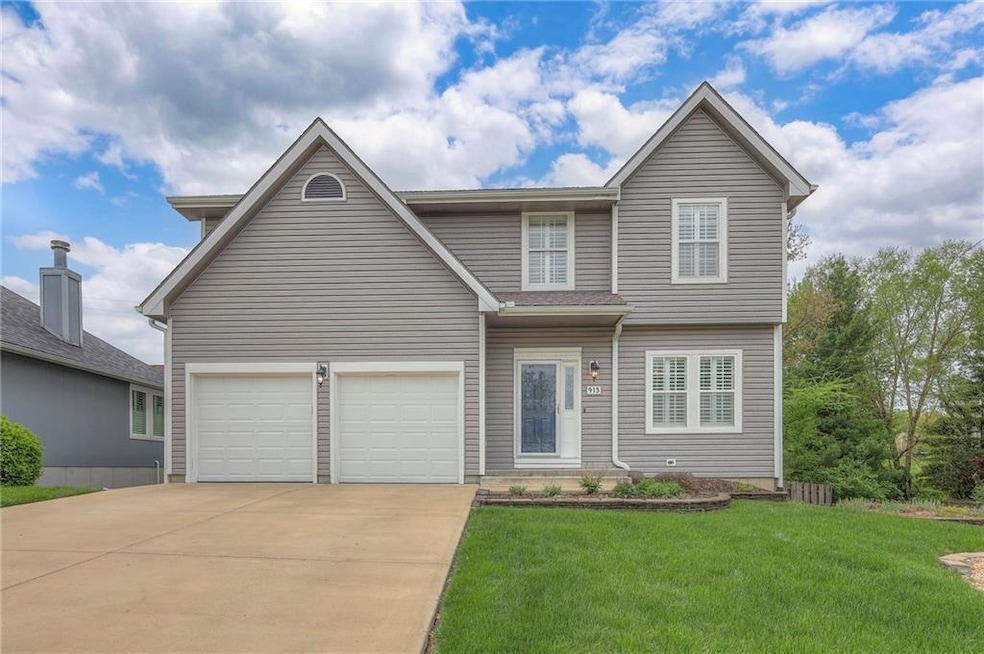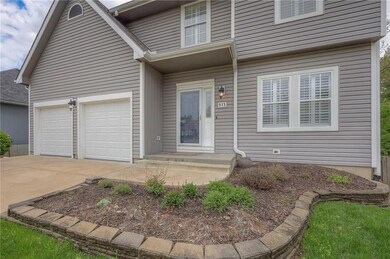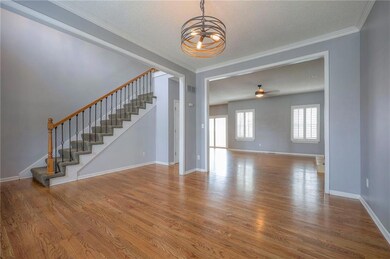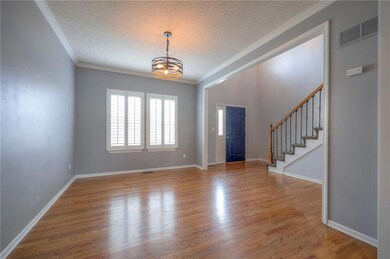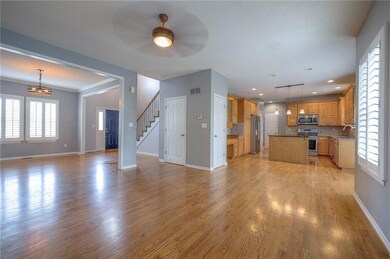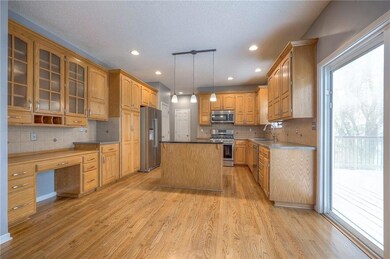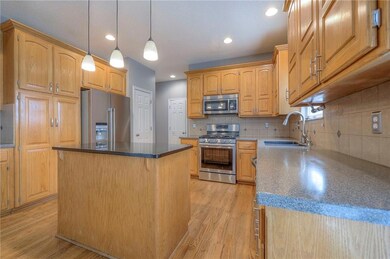
913 Village St Leavenworth, KS 66048
Highlights
- 1 Fireplace
- 2 Car Attached Garage
- Central Air
- No HOA
About This Home
As of May 2025Welcome home to this beautifully maintained 4-bedroom move-in ready home tucked away in a quiet cul-de-sac. The spacious primary suite is a true retreat, featuring three closets for ample storage. Enjoy cooking in the updated kitchen with granite counters, a new range and refrigerator. This home offers peace of mind with a newer roof and new garage doors. Step out onto the private deck overlooking the fenced backyard, perfect for relaxing or entertaining. The walkout basement provides additional potential living space. Don't miss the opportunity to own a charming home in a great location!
Last Agent to Sell the Property
Platinum Realty LLC Brokerage Phone: 913-226-5570 License #SP00050316 Listed on: 04/25/2025

Home Details
Home Type
- Single Family
Est. Annual Taxes
- $4,041
Year Built
- Built in 1995
Lot Details
- 5,481 Sq Ft Lot
Parking
- 2 Car Attached Garage
Home Design
- Composition Roof
- Vinyl Siding
Interior Spaces
- 2,199 Sq Ft Home
- 2-Story Property
- 1 Fireplace
- Basement Fills Entire Space Under The House
Bedrooms and Bathrooms
- 4 Bedrooms
Utilities
- Central Air
- Heating System Uses Natural Gas
Community Details
- No Home Owners Association
Listing and Financial Details
- Assessor Parcel Number 101-11-0-40-01-025.28-0
- $0 special tax assessment
Ownership History
Purchase Details
Home Financials for this Owner
Home Financials are based on the most recent Mortgage that was taken out on this home.Purchase Details
Purchase Details
Home Financials for this Owner
Home Financials are based on the most recent Mortgage that was taken out on this home.Purchase Details
Home Financials for this Owner
Home Financials are based on the most recent Mortgage that was taken out on this home.Similar Homes in Leavenworth, KS
Home Values in the Area
Average Home Value in this Area
Purchase History
| Date | Type | Sale Price | Title Company |
|---|---|---|---|
| Deed | -- | Platinum Title | |
| Warranty Deed | -- | None Listed On Document | |
| Warranty Deed | $212,800 | New Title Company Name | |
| Grant Deed | $137,000 | -- |
Mortgage History
| Date | Status | Loan Amount | Loan Type |
|---|---|---|---|
| Open | $340,890 | VA | |
| Previous Owner | $168,000 | New Conventional | |
| Previous Owner | $164,500 | New Conventional | |
| Previous Owner | $160,000 | New Conventional | |
| Previous Owner | $20,000 | New Conventional | |
| Closed | $116,000 | No Value Available |
Property History
| Date | Event | Price | Change | Sq Ft Price |
|---|---|---|---|---|
| 05/23/2025 05/23/25 | Sold | -- | -- | -- |
| 04/26/2025 04/26/25 | Pending | -- | -- | -- |
| 04/25/2025 04/25/25 | For Sale | $325,000 | +62.6% | $148 / Sq Ft |
| 12/10/2018 12/10/18 | Sold | -- | -- | -- |
| 11/18/2018 11/18/18 | Pending | -- | -- | -- |
| 11/14/2018 11/14/18 | Price Changed | $199,900 | -9.1% | $66 / Sq Ft |
| 09/21/2018 09/21/18 | For Sale | $219,900 | -- | $72 / Sq Ft |
Tax History Compared to Growth
Tax History
| Year | Tax Paid | Tax Assessment Tax Assessment Total Assessment is a certain percentage of the fair market value that is determined by local assessors to be the total taxable value of land and additions on the property. | Land | Improvement |
|---|---|---|---|---|
| 2023 | $4,079 | $33,958 | $2,205 | $31,753 |
| 2022 | $3,567 | $29,520 | $2,578 | $26,942 |
| 2021 | $3,330 | $25,985 | $2,578 | $23,407 |
| 2020 | $3,068 | $23,747 | $2,578 | $21,169 |
| 2019 | $2,998 | $23,000 | $2,578 | $20,422 |
| 2018 | $3,106 | $23,658 | $2,578 | $21,080 |
| 2017 | $2,998 | $22,793 | $2,578 | $20,215 |
| 2016 | $2,867 | $21,774 | $2,578 | $19,196 |
| 2015 | $2,909 | $22,218 | $2,578 | $19,640 |
| 2014 | $2,841 | $21,804 | $2,578 | $19,226 |
Agents Affiliated with this Home
-
Ray Umphrey
R
Seller's Agent in 2025
Ray Umphrey
Platinum Realty LLC
(913) 226-5570
4 in this area
11 Total Sales
-
Quinn Whimley

Buyer's Agent in 2025
Quinn Whimley
Reilly Real Estate LLC
(913) 683-3136
169 in this area
328 Total Sales
-
Katelin Meyers

Seller's Agent in 2018
Katelin Meyers
Realty Executives
(913) 683-3727
75 in this area
123 Total Sales
Map
Source: Heartland MLS
MLS Number: 2542845
APN: 101-11-0-40-01-025.28-0
- 4207 10th Ave
- 4313 Ironwood Dr
- 4409 Ironwood Dr
- 3804 Garland St
- 1015 Tamarisk Dr
- 4416 Broadway Terrace
- 807 Park Ave
- 4204 Broadway Terrace
- 4316 Grand Ave
- 4215 Summit St
- 702 Deerfield St
- 4936 Parkway Dr
- 108 Woodmoor Ct Unit Lot 40
- 108 Woodmoor Ct Unit Lot 100
- 108 Woodmoor Ct Unit Lot 102
- 108 Woodmoor Ct Unit Lot 405
- 108 Woodmoor Ct Unit Lot 86
- 728 Eisenhower Rd
- 4104 Lakeview Dr
- 624 McDonald Rd
